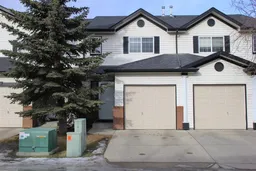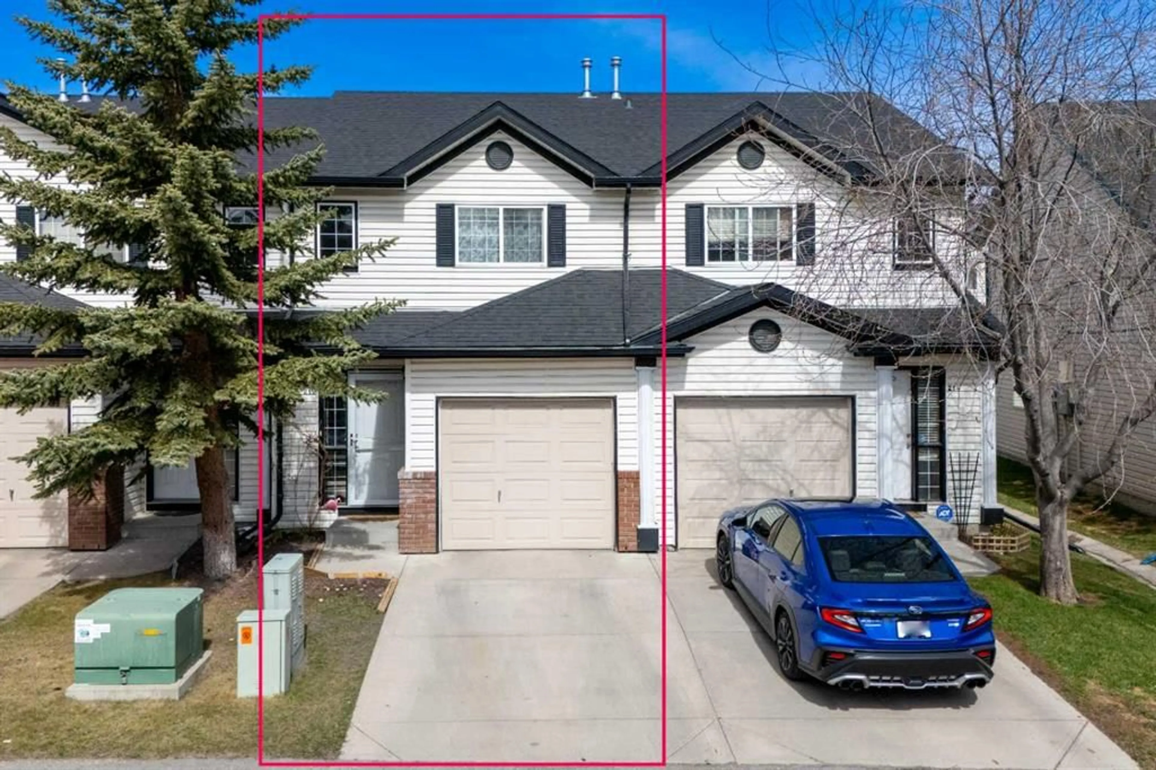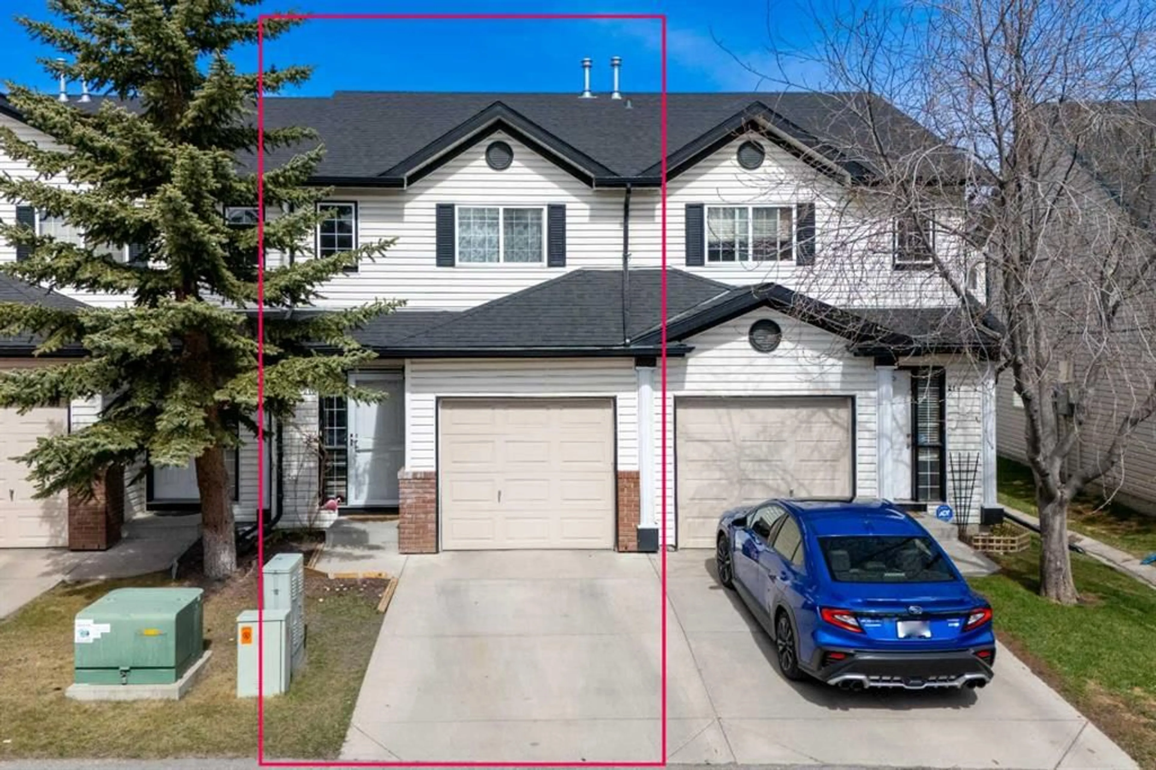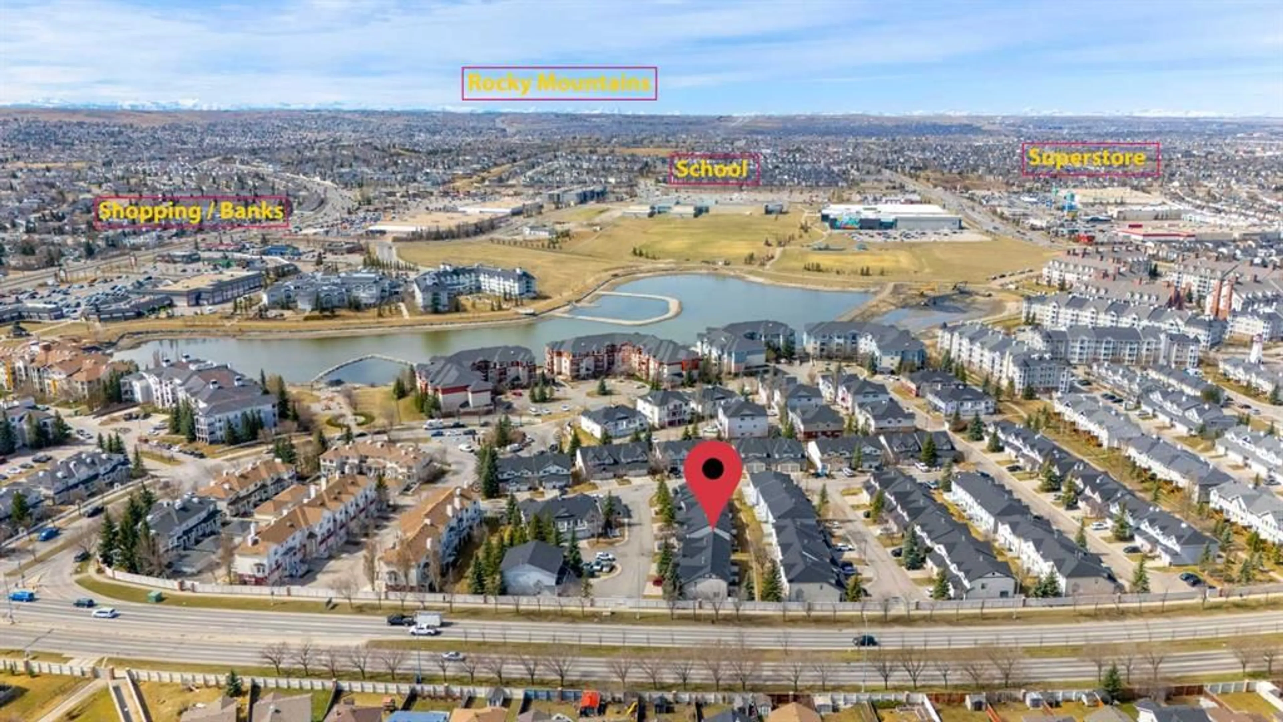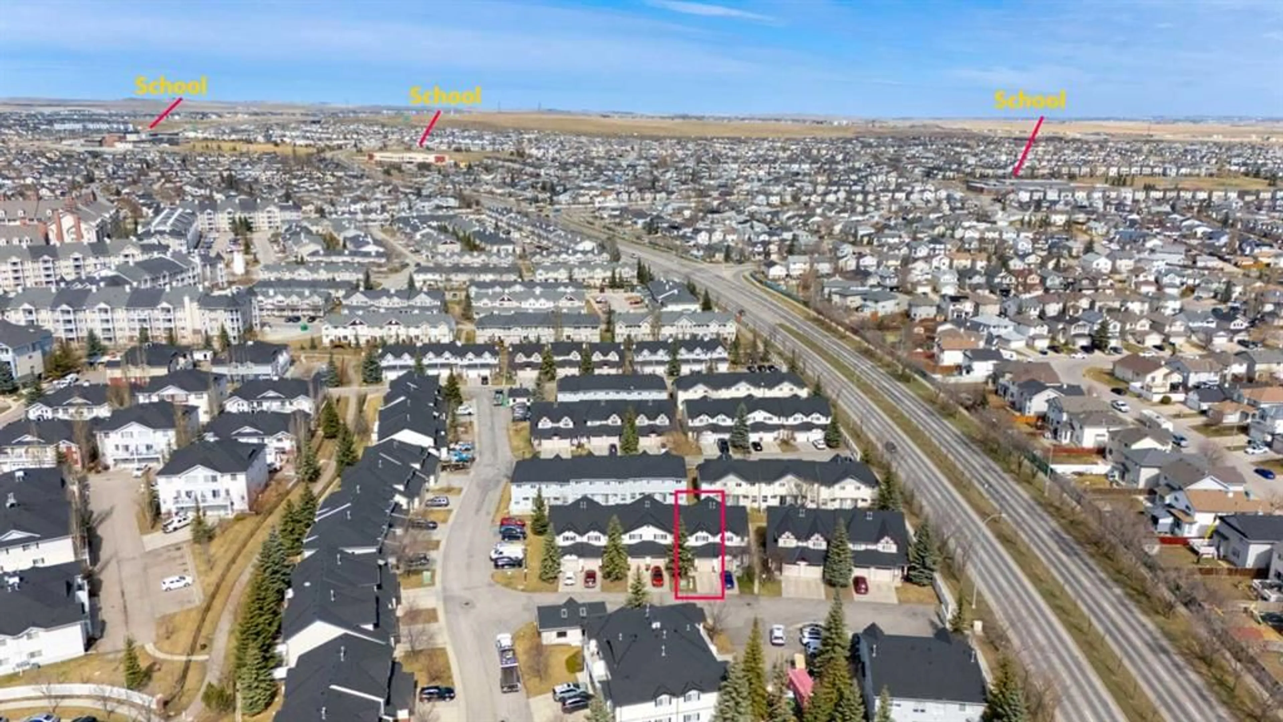212 Country Village Cape, Calgary, Alberta T3K 5X3
Contact us about this property
Highlights
Estimated ValueThis is the price Wahi expects this property to sell for.
The calculation is powered by our Instant Home Value Estimate, which uses current market and property price trends to estimate your home’s value with a 90% accuracy rate.Not available
Price/Sqft$342/sqft
Est. Mortgage$1,804/mo
Maintenance fees$313/mo
Tax Amount (2024)$2,279/yr
Days On Market3 days
Description
Welcome to 212 Country Village Cape NE – a beautifully renovated townhouse offering nearly 1,600 sq. ft. of total living space in the heart of a quiet, family-oriented community. With 1,225.96 sq. ft. above grade, this well-maintained home features 2 generous bedrooms, 2.5 bathrooms, and a fully developed basement with possibility for an additional bathroom—providing flexibility for future needs. The open-concept main floor is bright and welcoming, perfect for both everyday living and entertaining. The spacious living and dining areas are anchored by a cozy fireplace, creating a warm and inviting atmosphere. Just off the main living area, you'll find access to a private patio—ideal for enjoying summer evenings or your morning coffee. Upstairs, you'll find two spacious bedrooms, including a luxurious primary suite complete with a 4-piece ensuite bathroom and a walk-in closet. The second bedroom is equally generous in size and conveniently located near the additional full bathroom. The fully developed basement offers a large recreation room, laundry area, and extra storage, with potential to add a fourth bathroom. Recent upgrades include a new furnace (2023) and a new roof (2025). Renovated just two years ago, this home showcases modern finishes throughout while maintaining a comfortable, welcoming vibe. Additional features include a single attached garage plus a full driveway, offering parking for two vehicles. Located close to schools, public transit, shopping, walking paths, and green spaces, this home blends lifestyle, location, and value. Don’t miss your opportunity to own this move-in ready gem in one of NE Calgary’s most desirable communities!
Property Details
Interior
Features
Main Floor
2pc Bathroom
5`1" x 4`9"Dining Room
8`9" x 6`11"Kitchen
8`8" x 7`7"Living Room
17`5" x 11`4"Exterior
Features
Parking
Garage spaces 1
Garage type -
Other parking spaces 1
Total parking spaces 2
Property History
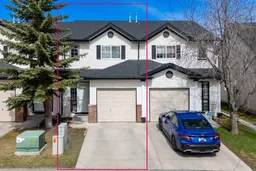 42
42