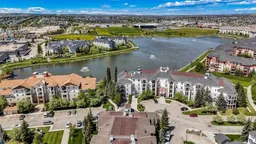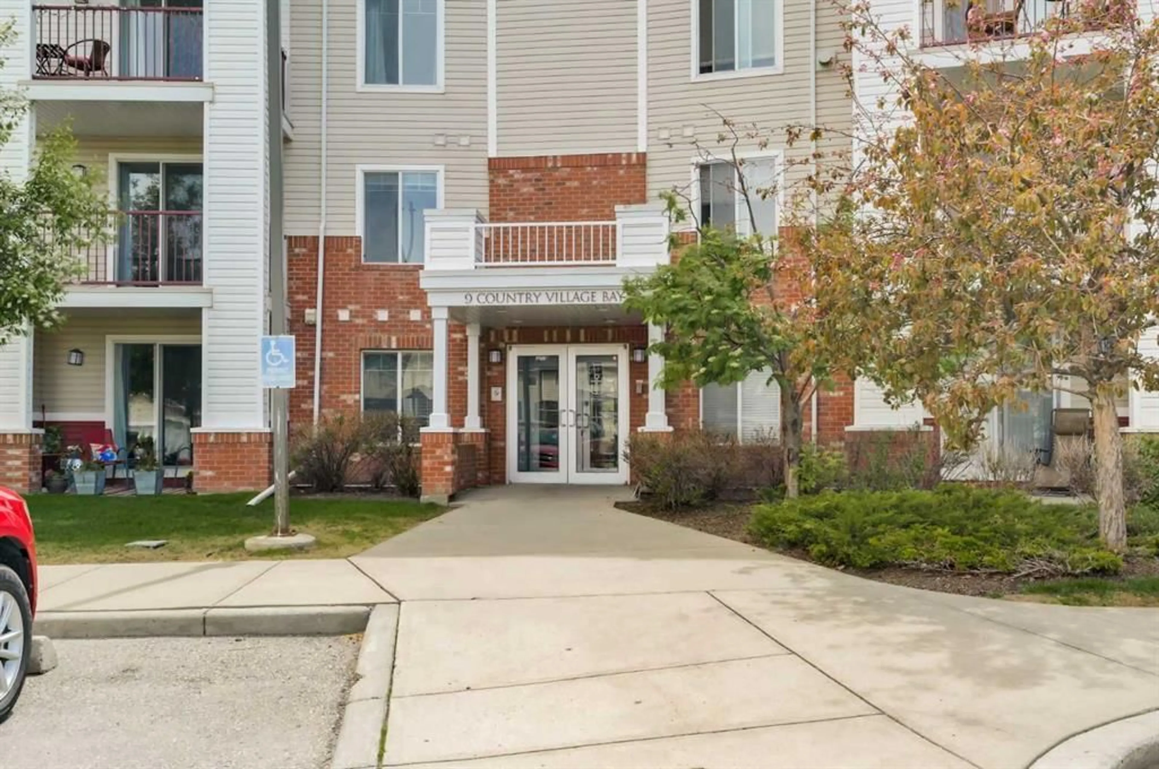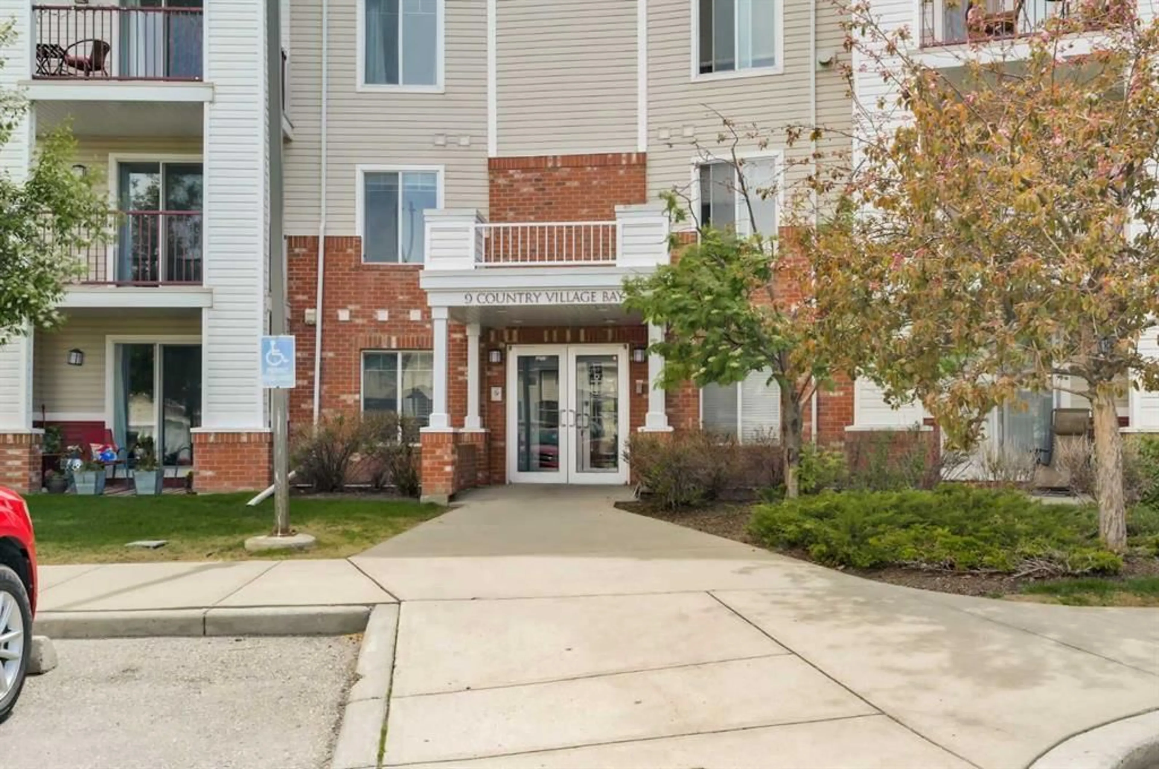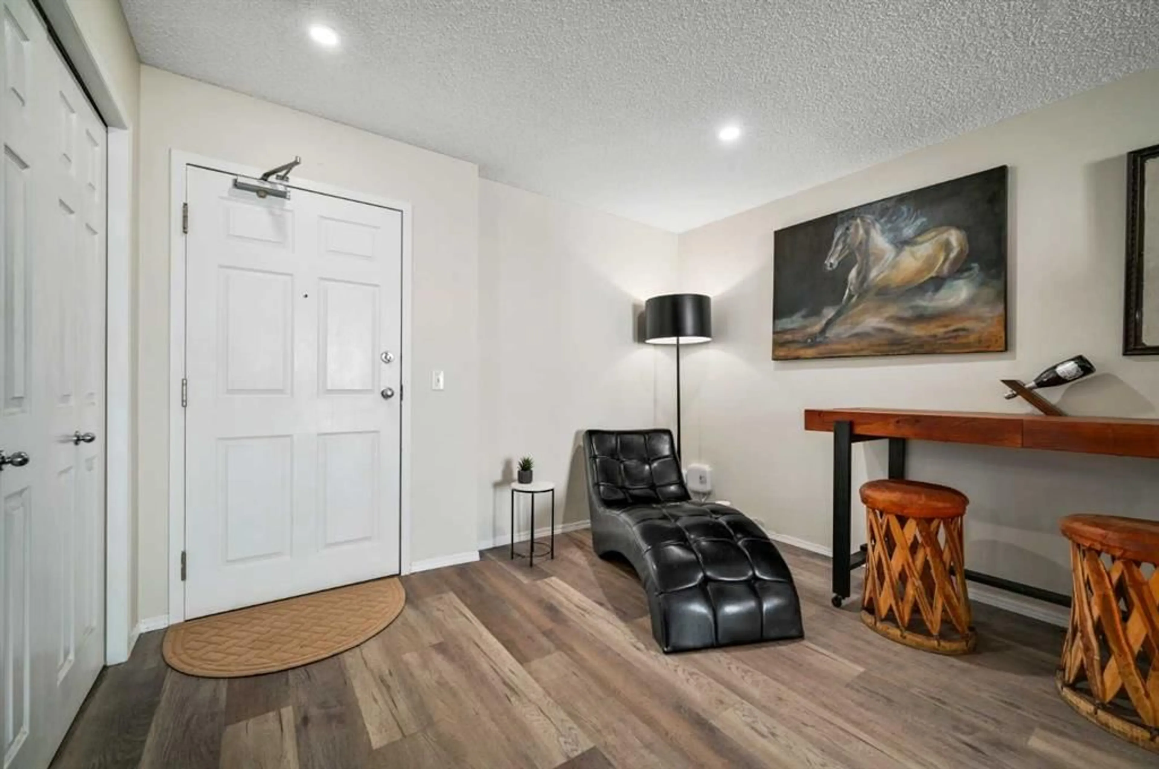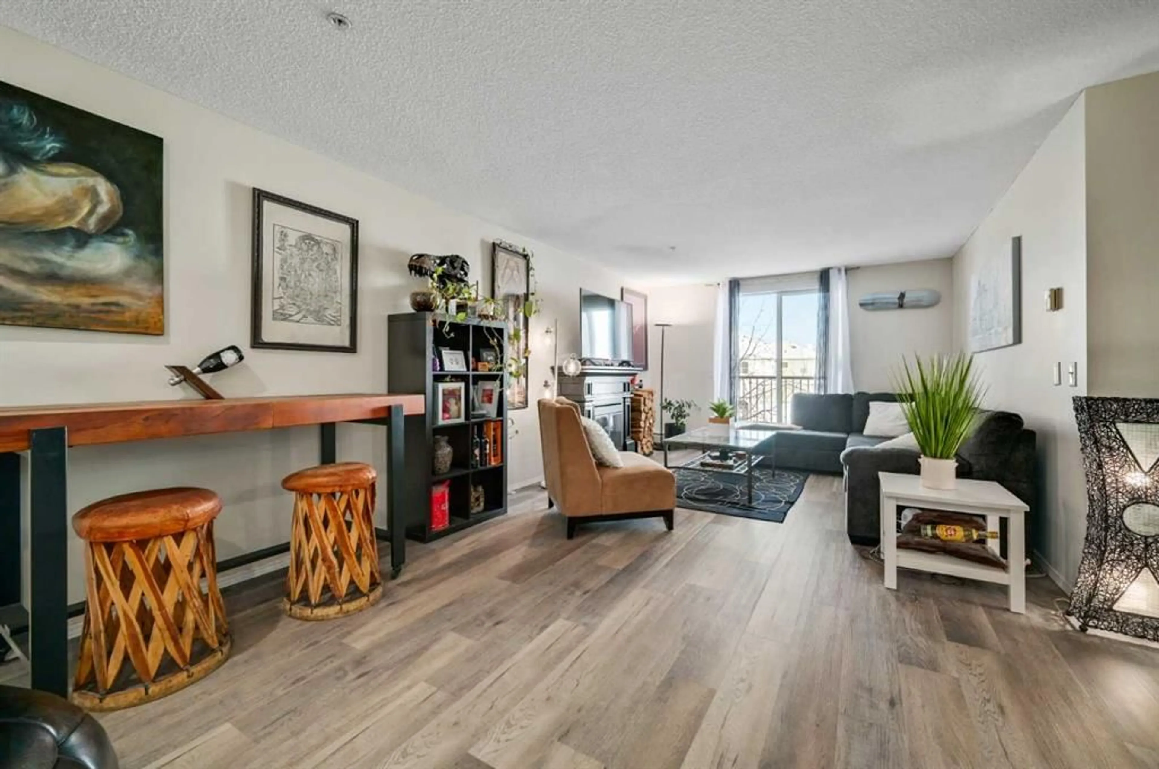9 Country Village Bay #204, Calgary, Alberta T3K 5J8
Contact us about this property
Highlights
Estimated ValueThis is the price Wahi expects this property to sell for.
The calculation is powered by our Instant Home Value Estimate, which uses current market and property price trends to estimate your home’s value with a 90% accuracy rate.Not available
Price/Sqft$316/sqft
Est. Mortgage$1,202/mo
Maintenance fees$514/mo
Tax Amount (2025)$1,859/yr
Days On Market128 days
Description
| SUPREME LOCATION | 2nd FLOOR | LARGE 2 BED 1 BATH UNIT | SEPARATE LARGE STORAGE LOCKER | Welcome to the sought-after community of Country Hills Village - where you have a plethora of amenities to enjoy nearby like theatres, grocery, restaurants, Ponds & more. Step inside and find yourself in a unit that has been lovingly cared for over the years. With almost 900 sq ft this unit offers a spacious living area with an open floorplan, New flooring throughout the front entry, living room, kitchen and hallways! The large balcony sliding doors let in plenty of sunlight and lead to a spacious covered balcony perfect for BBQing or lounging in the midday sun. The kitchen has beautiful white cabinetry with full ceramic tile backsplash, contrasting black and stainless steel appliances, ample cabinet space and a Corner white granite island to enjoy food on the go or for extra prep space. Down the hall are 2 bedrooms. The primary is large and can easily fit a king bed. Just adjacent is the double-sided closet, and a cheater door to the full bath. The full bathroom has been recently renovated with quartz countertops, a new sink, slate tile floors and a fully tiled shower/bath combo. This unit is completed with an in-suite laundry, separate storage room, surface parking and visitor parking. Come view this beautiful turnkey unit in Country Hills Village! Make sure to view the VIDEO TOUR!
Property Details
Interior
Features
Main Floor
4pc Ensuite bath
8`11" x 6`7"Bedroom
11`8" x 9`10"Kitchen
14`3" x 9`3"Living/Dining Room Combination
26`3" x 12`2"Exterior
Features
Parking
Garage spaces -
Garage type -
Total parking spaces 1
Condo Details
Amenities
Park, Parking, Picnic Area, Playground, Service Elevator(s), Visitor Parking
Inclusions
Property History
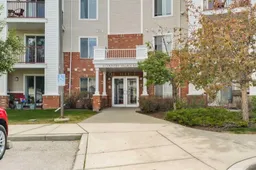 31
31