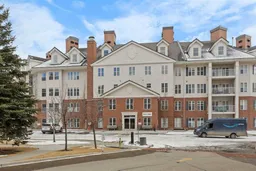Welcome to this spacious 1,048 sq. ft. condo in the sought-after Country Estates on the Cove! The best you can find in the complex, with the view of the big Park and open view to the West.
This 2-bedroom, 2-bathroom unit features an open-concept floor plan with 9 foot ceiling. Living and Dining Room with Gas fireplace, open kitchen with solid Maple kitchen cabinets.
The Primary Bedroom boasts a walk-through closet leading to a private 5-piece ensuite with a double vanity and a soaking tub. The second Bedroom also has a walk-through closet, offering excellent storage and functionality. A Full Bathroom and a dedicated Laundry Room with built-in shelving complete the unit.
Enjoy the comfort of an underground titled parking with an assigned storage unit, and a car wash bay. This 40+ adult community is packed with top-tier amenities, including a fitness center, indoor pool, hot tub. The Recreation room comes with pool tables, board games, lounge areas, bowling alley and a dance floor. Additional building perks include a library, woodworking shop, and guest suites on each floor. A social committee organizes dinners, card games, and seasonal events, fostering a lively and engaging community. Condo fee includes all utilities, providing worry-free living!
Located near shopping, parks, and walking paths, with easy access to Deerfoot Trail, Stoney Trail, minutes from the airport, transit, and restaurants. Book your showing today!
Inclusions: Dishwasher,Dryer,Electric Stove,Microwave,Refrigerator,Washer,Window Coverings
 31
31


