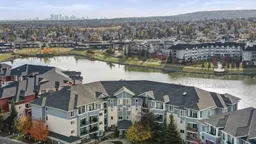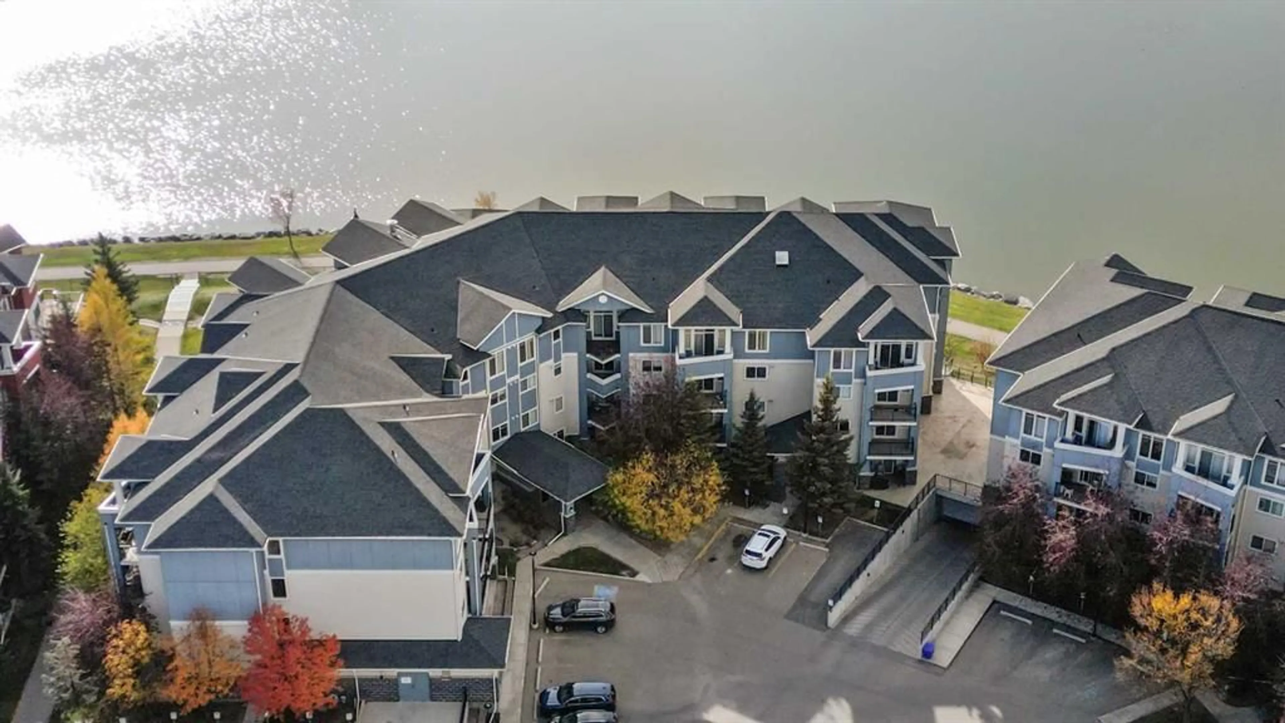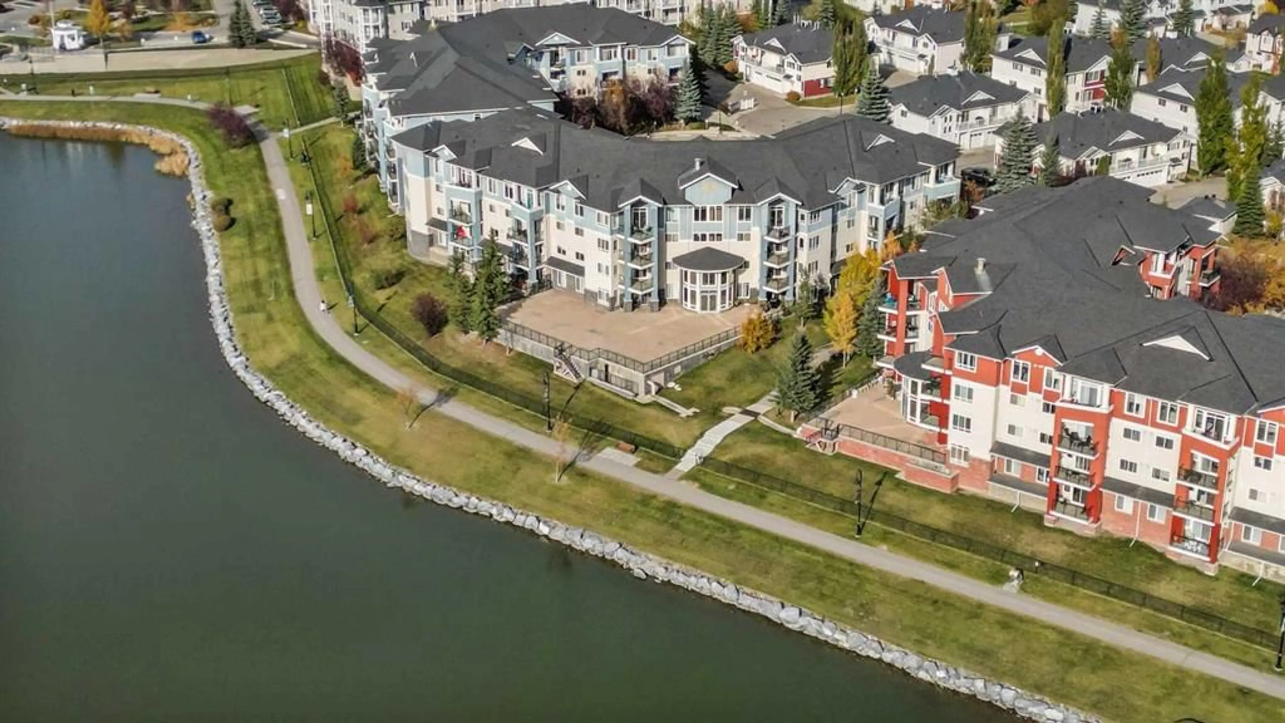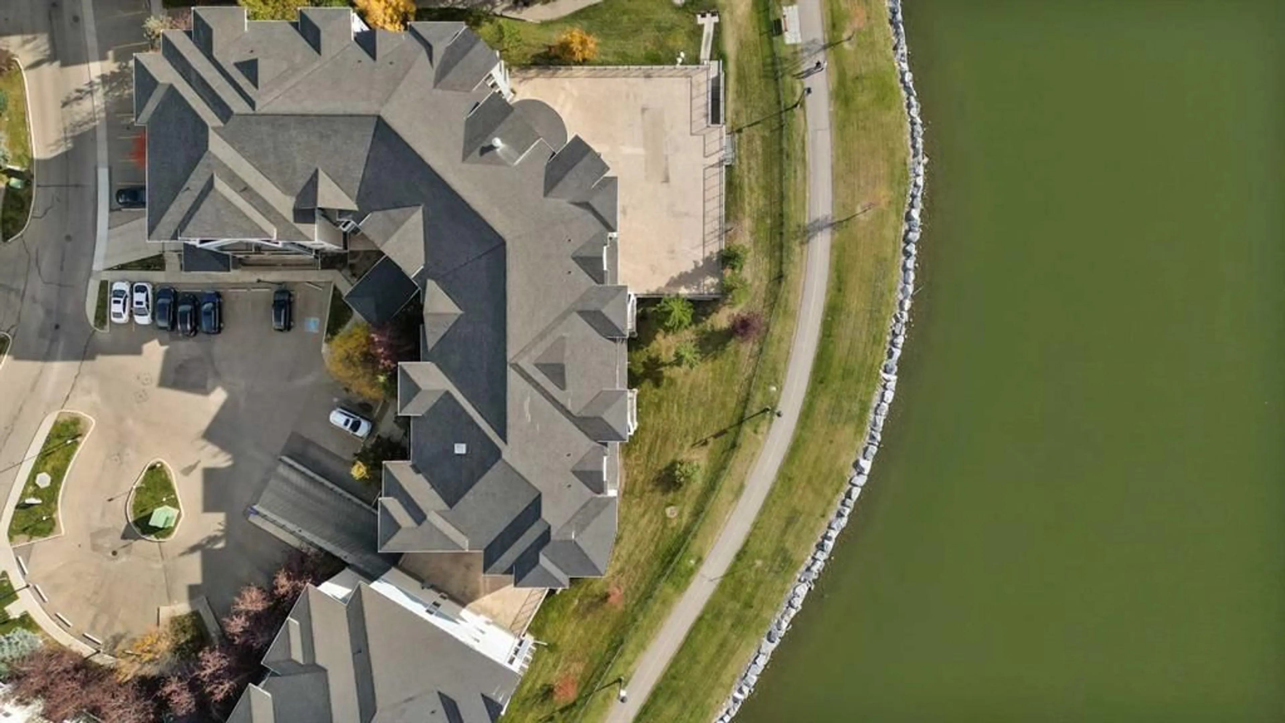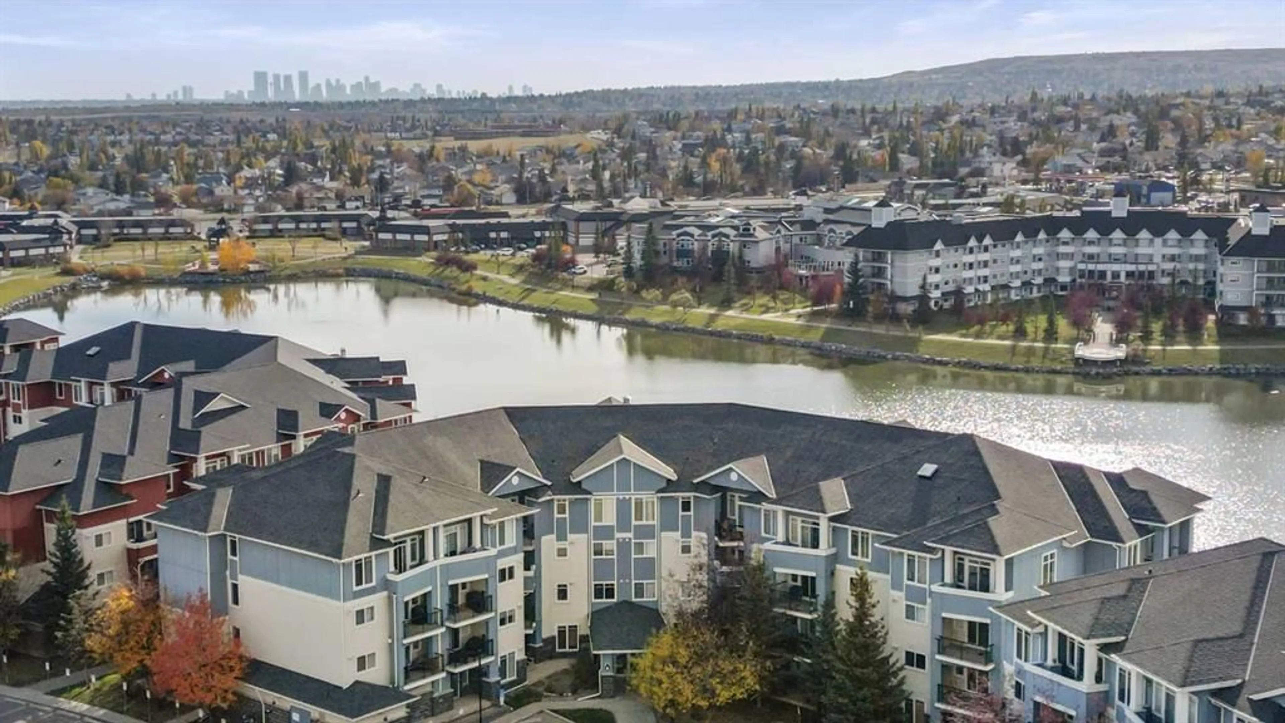
120 Country Village Cir #208, Calgary, Alberta T3K 0E4
Contact us about this property
Highlights
Estimated valueThis is the price Wahi expects this property to sell for.
The calculation is powered by our Instant Home Value Estimate, which uses current market and property price trends to estimate your home’s value with a 90% accuracy rate.Not available
Price/Sqft$424/sqft
Monthly cost
Open Calculator
Description
** ALERT Hot New Weekend Price - $359,900 ** West facing LAKE VIEWS and located in the highly sought-after community of Country Village, you will discover a lovely upgraded, bright and beautiful 2 Bedroom, 2 Bath plus 2nd floor model with west facing views - Immediate Possession!! This home is located in the Reflections building, ideally within walking distance to terrific amenities outside your door - Live healthy with an unrivaled community experience, from work to working out, dining to shopping, studying to a movie night. New urbanity, Country Village reflects the values of the people who choose to live, work, play, learn, settle & thrive. Bonus: MOVE IN NOW! Titled indoor parking, 12' x 6.5' balcony with glass railing. Value Added features – Check and Compare; 848 RMS sq. ft. of living space. Nice and cozy extras... modern white painted casings, doors & baseboards, convenient laundry with storage & stacked washer/dryer. Upgraded shaker Maple Kitchen cabinets doors with tall uppers + cabinets + lots of countertop space, dual basin stainless steel sink, full height tile backsplash, pull-out kitchen faucet, island with flush eating bar, and room to sit 2. Enjoy all Reflections offers with a well-maintained home reflecting fantastic value! With quick access to Country Hills BLVD, Stony Trail, and Deerfoot, this home is an ideal choice—a small, Pet-Friendly Complex with Board Approval. Call your friendly REALTOR(R) to book a viewing!
Property Details
Interior
Features
Main Floor
Living Room
15`1" x 11`9"Kitchen With Eating Area
10`8" x 10`3"Bedroom
9`10" x 9`8"Foyer
8`4" x 3`8"Exterior
Features
Parking
Garage spaces -
Garage type -
Total parking spaces 1
Condo Details
Amenities
Elevator(s), Parking, Secured Parking, Trash, Visitor Parking
Inclusions
Property History
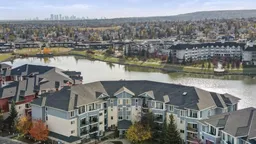 25
25