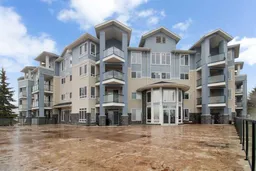This bright and sunny 2 bedroom, 2 bathroom corner unit offers over 1,000 square feet of thoughtfully designed living space in one of the best locations within the building. With 9 foot ceilings and southwest exposure, this home is bathed in natural light throughout the day, creating a warm and inviting atmosphere. This property backs directly onto lush green space, scenic walking paths, and a stunning man made lake, creating the perfect blend of tranquility and convenience. The breathtaking, panoramic water views can be enjoyed from nearly every room, including the living area, kitchen, dining space, and primary bedroom, making this an unbeatable place to call home.
The open concept layout is designed for both comfort and style. The spacious living room is the perfect spot to relax while taking in the picturesque views, and it flows seamlessly into the kitchen and dining area. The well appointed kitchen features ample cabinet space, a convenient breakfast nook, and a raised breakfast bar, making it both functional and ideal for entertaining. Whether you’re preparing meals while watching the sunset over the water or enjoying your morning coffee, this space truly enhances everyday living.
Both generously sized bedrooms offer comfort and privacy, with the primary suite boasting its own ensuite bathroom. The large private balcony extends the living space outdoors, providing a peaceful retreat and direct access to a public courtyard, perfect for enjoying fresh air and green space. Additional highlights include in suite storage, a separate laundry room, a gas line for a barbecue, secured underground titled parking, and an extra assigned storage locker conveniently located on the main floor.
Located just steps from transit, shopping, and the VIVO Recreation Complex, this condo offers the perfect combination of scenic beauty and urban convenience. With its unparalleled views, bright open spaces, and exceptional layout, this is a rare opportunity to own one of the most desirable corner units in the building. Book your private viewing today and experience this stunning home for yourself!
Inclusions: Dishwasher,Electric Stove,Microwave Hood Fan,Refrigerator,Washer/Dryer Stacked,Window Coverings
 44
44

