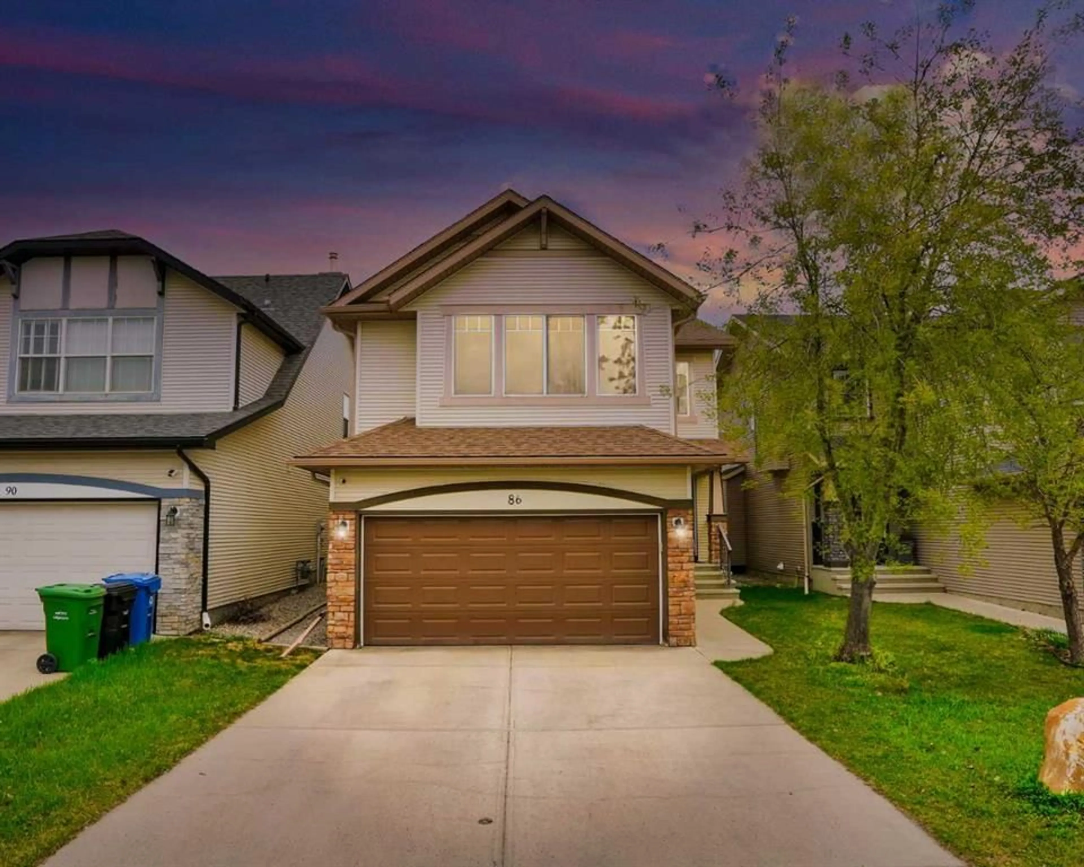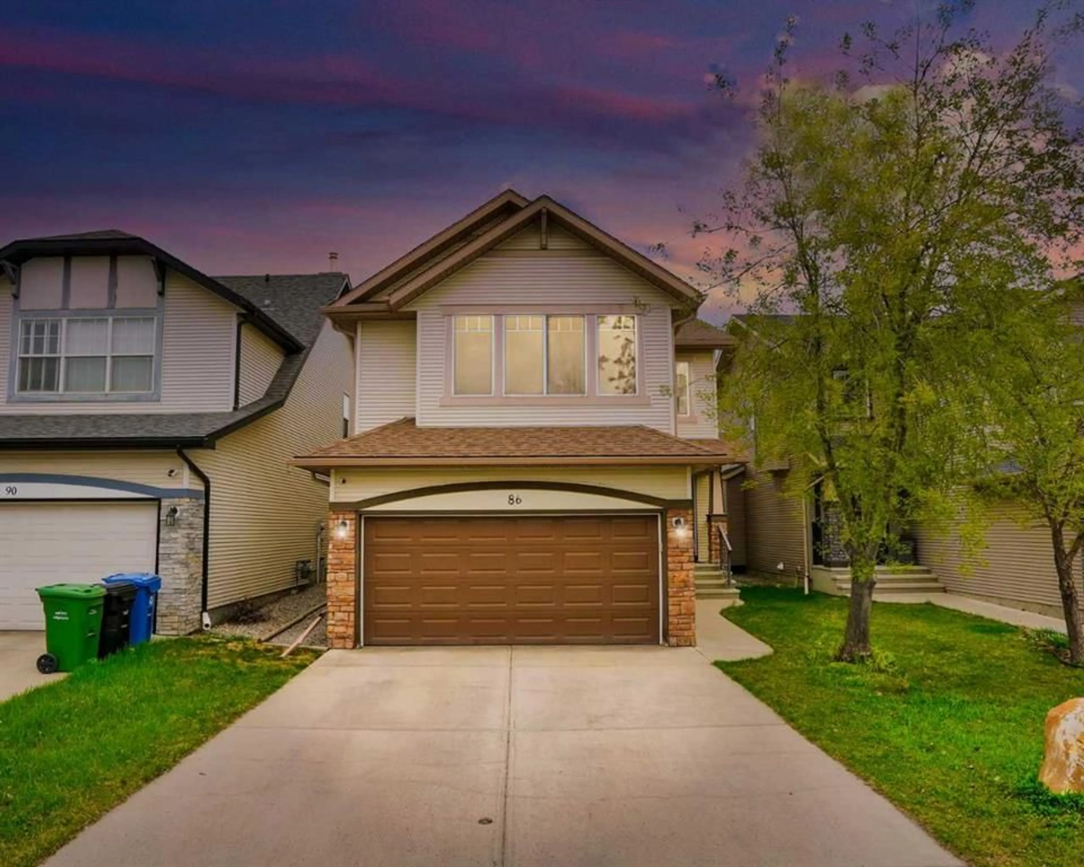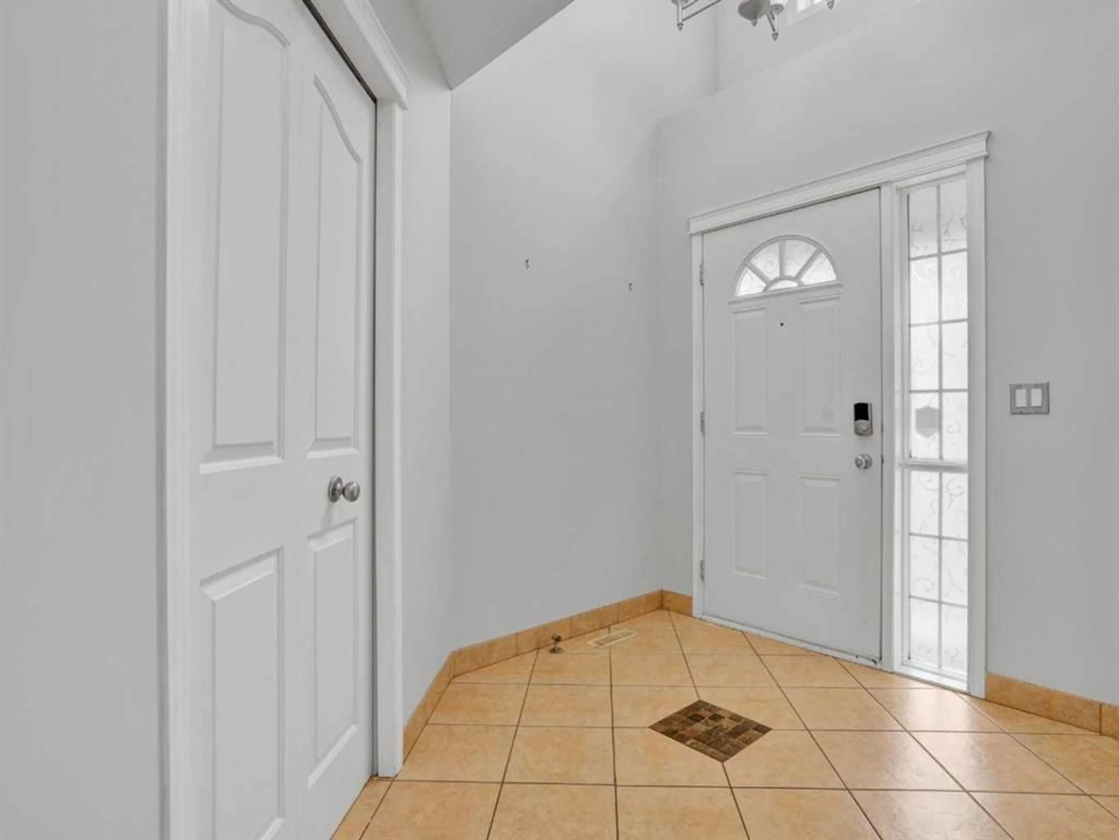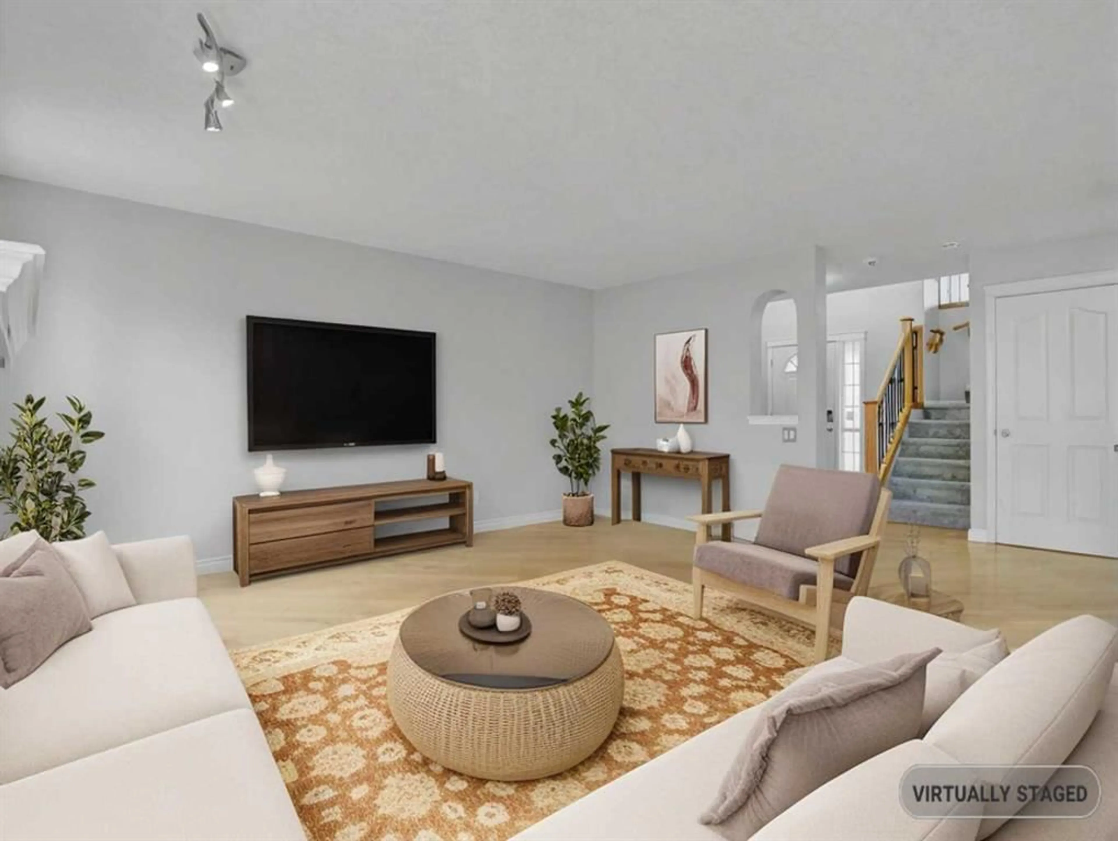86 Cougarstone Crt, Calgary, Alberta T3H 5R4
Contact us about this property
Highlights
Estimated ValueThis is the price Wahi expects this property to sell for.
The calculation is powered by our Instant Home Value Estimate, which uses current market and property price trends to estimate your home’s value with a 90% accuracy rate.Not available
Price/Sqft$405/sqft
Est. Mortgage$3,435/mo
Maintenance fees$119/mo
Tax Amount (2024)$4,585/yr
Days On Market29 days
Description
Openhouse Sat May 31st 1:30 - 3:30 p.m. Welcome to 86 Cougarstone Court SW – a beautifully designed, fully finished two-storey home with central air conditioning, perfectly situated in the heart of family-friendly Cougar Ridge. Built by Morrison Homes, this move-in ready gem offers both style and quality craftsmanship—creating an ideal setting to make lasting memories. Finished in a modern neutral grey palette with crisp white trim and gleaming hardwood floors, the home is bathed in natural light thanks to its desirable south-facing orientation. An oversized double-attached garage offers ample storage and everyday convenience. Step inside to a thoughtfully designed main floor featuring high ceilings and an open-concept layout. The elegant kitchen showcases granite countertops, a raised eating bar, a corner pantry, and abundant cabinetry and a stylish backsplash. The generous dining area flows seamlessly into a bright and welcoming living room with large windows and a cozy fireplace—perfect for relaxing or entertaining, and a convenient main-floor laundry room and a half bath complete this level. Upstairs, you’ll find three spacious bedrooms, including a luxurious primary suite with a 4-piece ensuite featuring a Soaker tub, a standing shower, and a walk-in closet. A vaulted-ceiling bonus room adds the perfect spot for family movie nights or casual lounging. The fully finished basement offers even more living space with a massive recreation room and a private fourth bedroom with ensuite, ideal for guests or extended family. Outside, enjoy sunny days on the large rear deck, while children play safely in the fully fenced and landscaped yard—complete with mature trees for privacy and a detached storage shed. Located close to top-rated schools, Malls, parks, and amenities, this home is nestled in one of Calgary’s most sought-after communities. Don’t miss out—take the virtual tour and discover the charm of this exceptional home for yourself. It’s filled with character and ready for its next chapter—all it needs is you! Call today for your private viewing!
Property Details
Interior
Features
Main Floor
Dining Room
11`6" x 8`1"Kitchen
11`6" x 16`1"Pantry
3`10" x 4`5"Living Room
13`6" x 16`1"Exterior
Features
Parking
Garage spaces 2
Garage type -
Other parking spaces 2
Total parking spaces 4
Property History
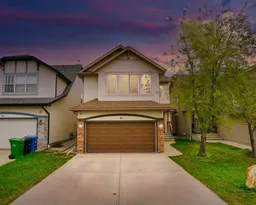 35
35
