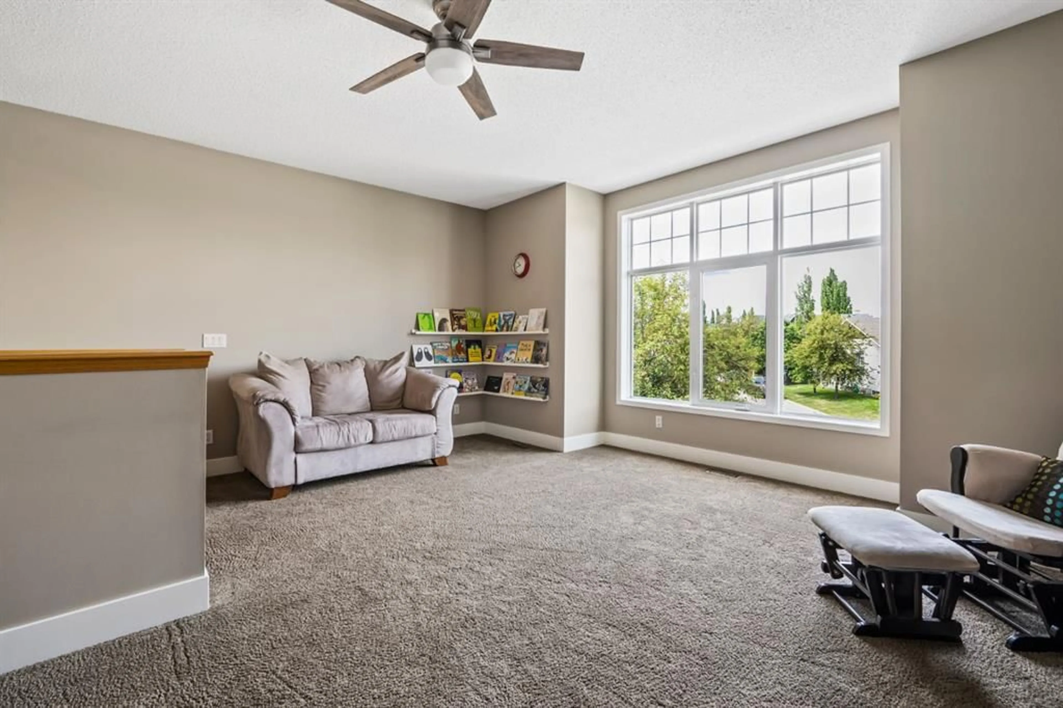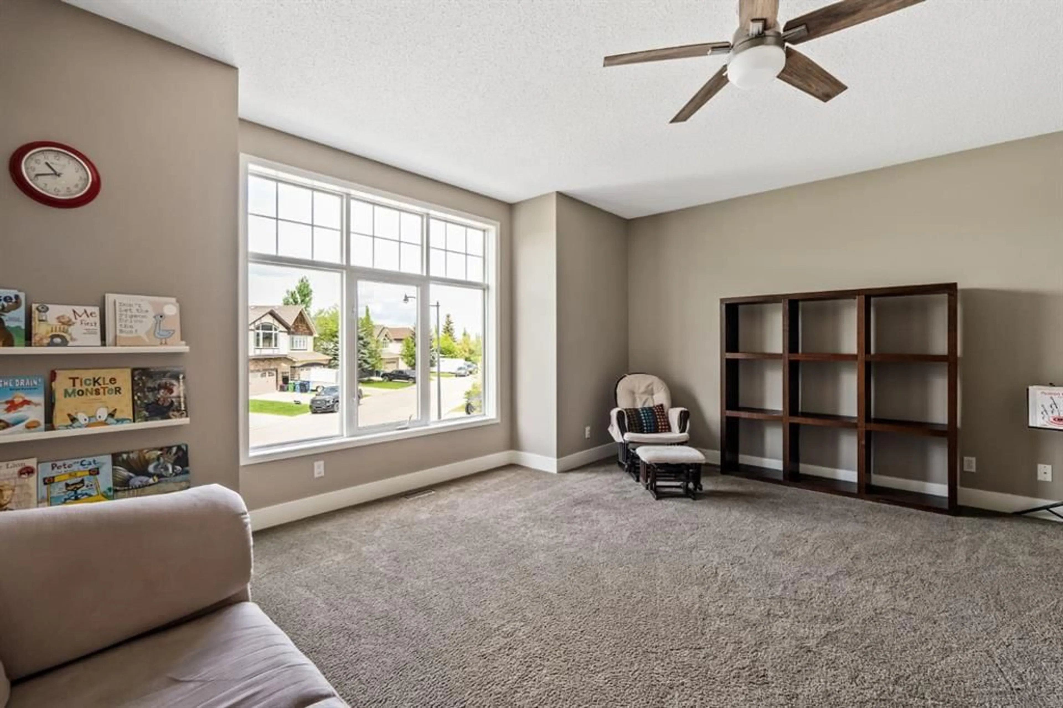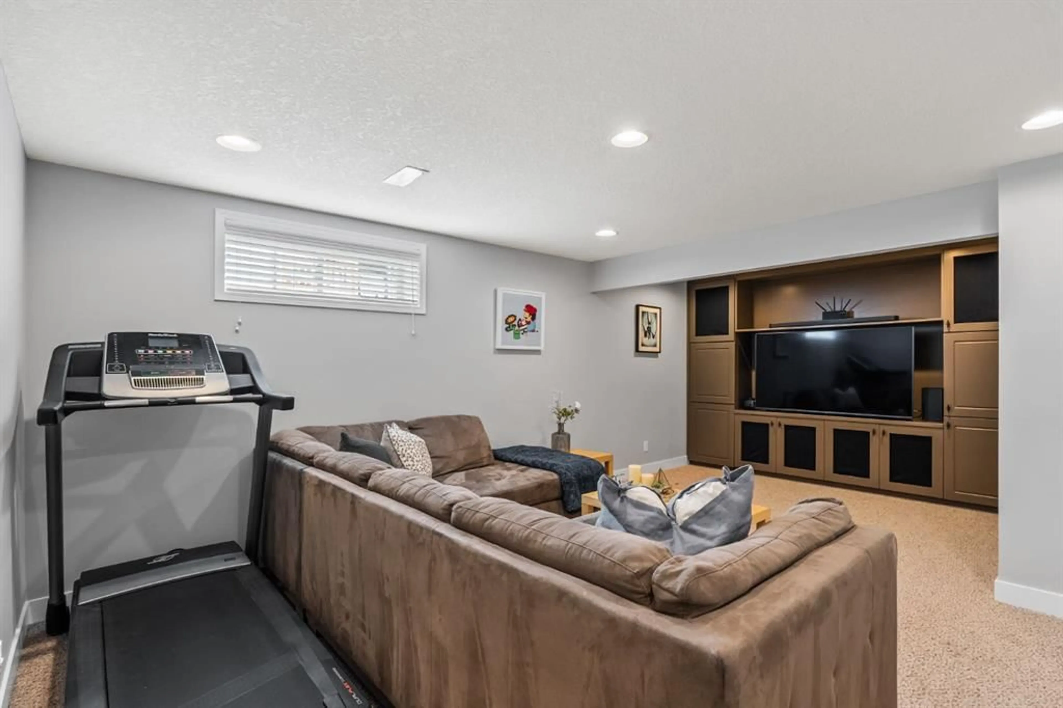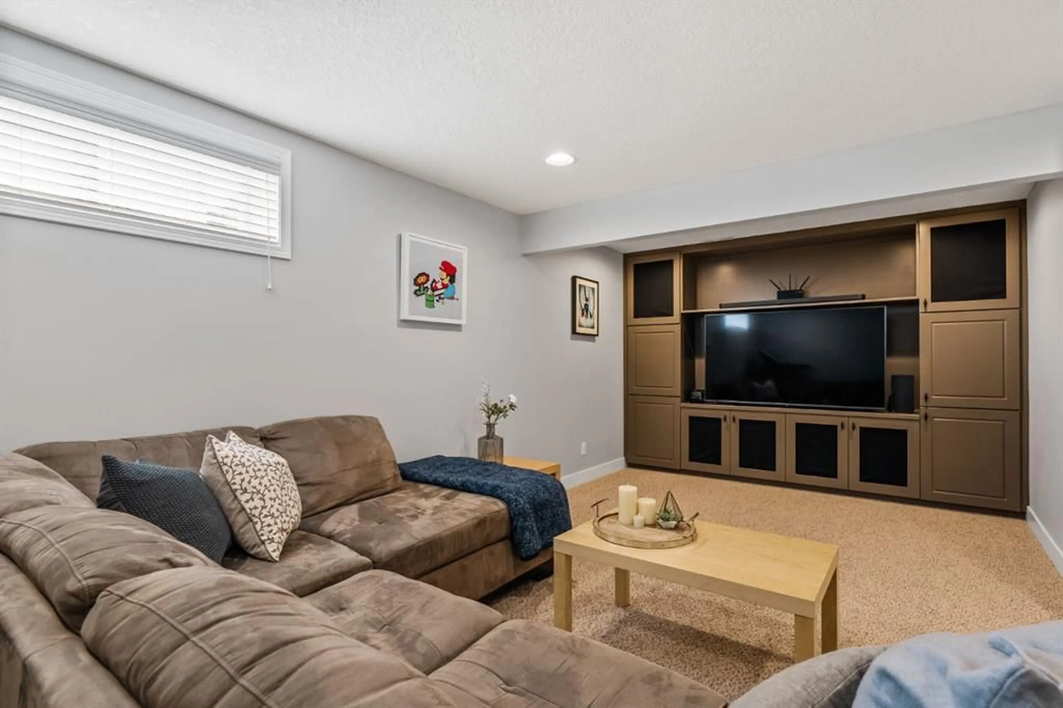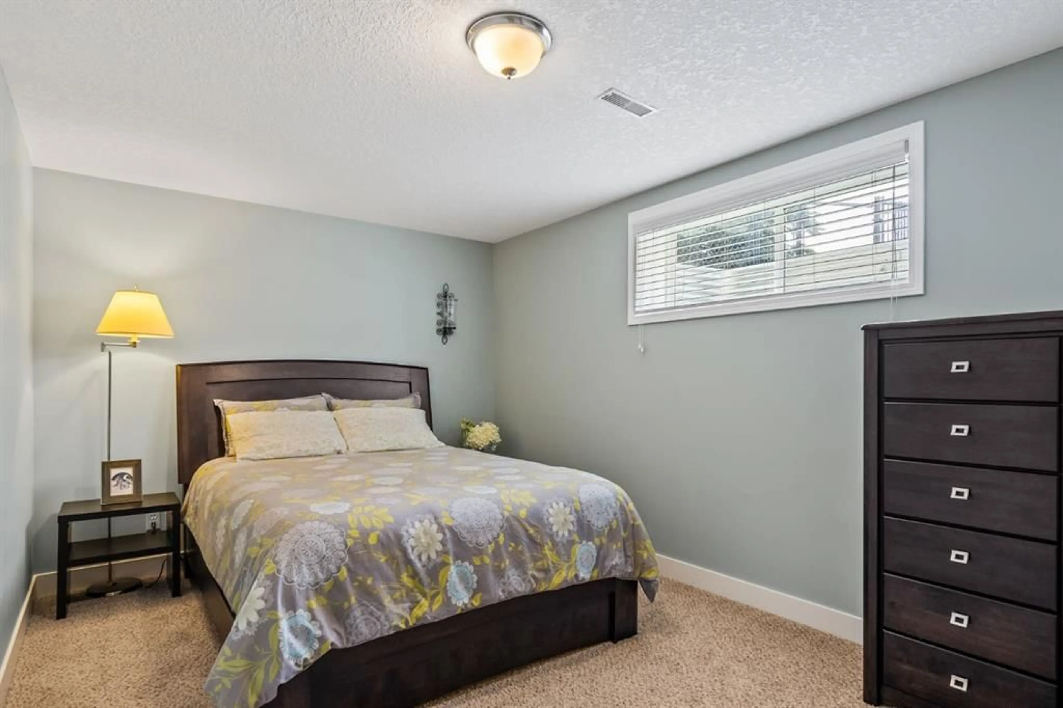56 Cougarstone Sq, Calgary, Alberta T3H 5J3
Contact us about this property
Highlights
Estimated ValueThis is the price Wahi expects this property to sell for.
The calculation is powered by our Instant Home Value Estimate, which uses current market and property price trends to estimate your home’s value with a 90% accuracy rate.Not available
Price/Sqft$441/sqft
Est. Mortgage$3,715/mo
Tax Amount (2025)$4,684/yr
Days On Market3 days
Description
OPEN HOUSE – Sat June 7(12-2pm) A quiet crescent in Cougar Ridge, a massive, 7,298 sq ft pie-shaped lot the kids will love, with a SW exposure, a rear deck and patio where you will be spending your summer evenings – AMAZING! This two storey offers 2641 sq ft of developed living space over three levels with 3+1 beds, a large Bonus Room up, a rec room down, 3.5 baths and CENTRAL A/C. On the main you will love the Great Room in back with a generous Family Room, a large sun-filled Dining Space, open Kitchen with granite counters and gas stove and wine fridge, and a center island breakfast bar… bathed in the warmth of the sun with its bright SW exposure…. leading to the rear deck, patio and massive rear yard. Upstairs, the spacious Bonus Room enjoys generous window treatments, a WARM & BRIGHT space, the primary bedroom enjoys a 4pc en suite and walk-in closet and the two additional beds share a 4pc bath. The lower level has been fully developed featuring a large Rec Room, another space for the kids to romp, a 4th bed and full bath. Ideally situated on Calgary’s Westside with ease of access west to the mountains, downtown to the office and the new Stoney Trail to the new Farmers Market… PLUS all of the shops and services along 85th St SW…. FANTASTIC!
Upcoming Open House
Property Details
Interior
Features
Main Floor
Living Room
15`11" x 13`6"Kitchen
13`9" x 11`5"Dining Room
11`5" x 8`0"Laundry
8`4" x 5`4"Exterior
Features
Parking
Garage spaces 2
Garage type -
Other parking spaces 2
Total parking spaces 4
Property History
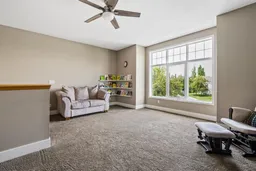 36
36
