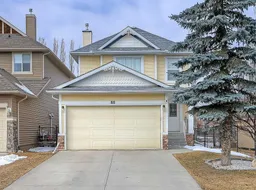This fully developed 5-bedroom, 3.5-bathroom home in sought-after Cougar Ridge offers functional living space and is perfect for families looking for space, comfort, and convenience. With a large, west-facing backyard and great natural light throughout the main living areas, this home blends style with everyday practicality. The main floor features an updated kitchen with modern finishes, ample cabinetry, a central island and corner pantry—ideal for family meals and entertaining. The open-concept living and dining areas are bright and welcoming, thanks to expansive windows capturing the sunny west exposure. Upstairs, you'll find three spacious bedrooms, including a generous primary suite with a walk-in closet and a private ensuite. The fully finished basement adds two additional bedrooms (illegal), a full bathroom, and a versatile rec room—perfect for guests, a home gym, or extra living space. Key upgrades include a new roof (2017) with 40-year shingles, central A/C (2022), and a heated (2020) double attached garage. The large west-facing backyard is great for outdoor enjoyment year-round, whether you're hosting a BBQ or watching the sunset. Located on Calgary’s desirable west side, Cougar Ridge is known for its family-friendly atmosphere, proximity to top-rated schools, WinSport, and convenient access to downtown and the mountains. Living here means enjoying quiet streets, nearby parks and pathways, and all the amenities of the West Springs and Aspen areas just minutes away.
Inclusions: Dishwasher,Dryer,Electric Stove,Microwave Hood Fan,Refrigerator,Washer,Window Coverings
 47
47


