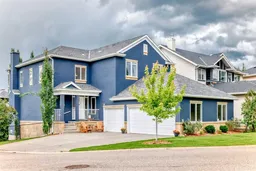Welcome to this beautifully maintained executive 2-storey in Cougar Ridge, offering nearly 3,500 sq. ft. of developed living space, a fully finished walkout basement, and a rare triple garage. Designed for both family living and entertaining, this home features 4 bedrooms, 4 bathrooms, and 2 fireplaces. The main level is highlighted by site-finished maple hardwood floors, a stunning winding staircase, and a spacious kitchen with warm maple cabinetry, an eat-up breakfast bar, and ample storage. The adjoining living room is anchored by a natural gas fireplace with custom built-in shelving, creating both a striking focal point and functional storage. A formal dining room with French doors provides flexibility as either an elegant dining space or the perfect home office. Upstairs, a bright loft with spectacular north views adds an extra layer of versatility, while the large primary retreat boasts a 5-piece ensuite with dual vanities, whirlpool tub, and a walk-in closet. Two additional, large bedrooms and a full bath complete this level. The fully developed walkout basement offers even more living space with a second fireplace, making it ideal for gatherings, entertainment, or private guest quarters. Outdoors, the professionally landscaped yard includes a legal gated RV parking pad. Updates such as newer shingles, furnace, water tank and air conditioning ensure peace of mind, while the quiet location places you just steps from the ridge with walking paths, COP Ski/Mountain Biking hill, playgrounds, and close proximity to some of Calgary’s best schools, shopping, and restaurants. Meticulously cared for and move-in ready, this home truly shows like new and is the perfect blend of elegance, comfort, and function.
Inclusions: Dishwasher,Garage Control(s),Garburator,Gas Stove,Microwave Hood Fan,Refrigerator,Washer/Dryer,Window Coverings
 50
50


