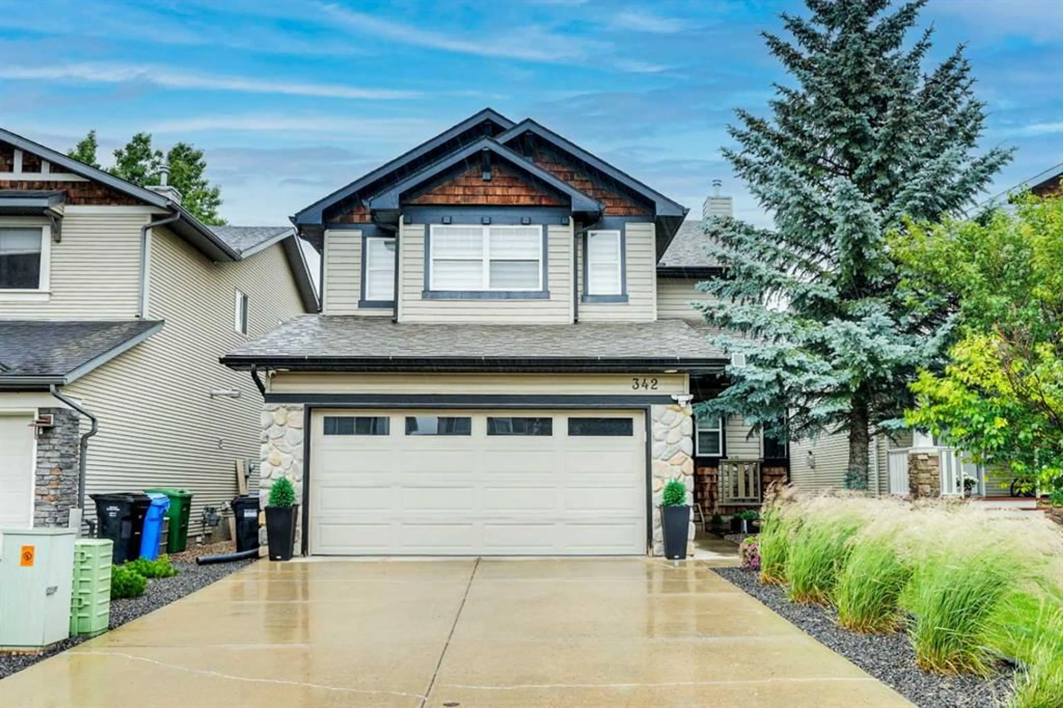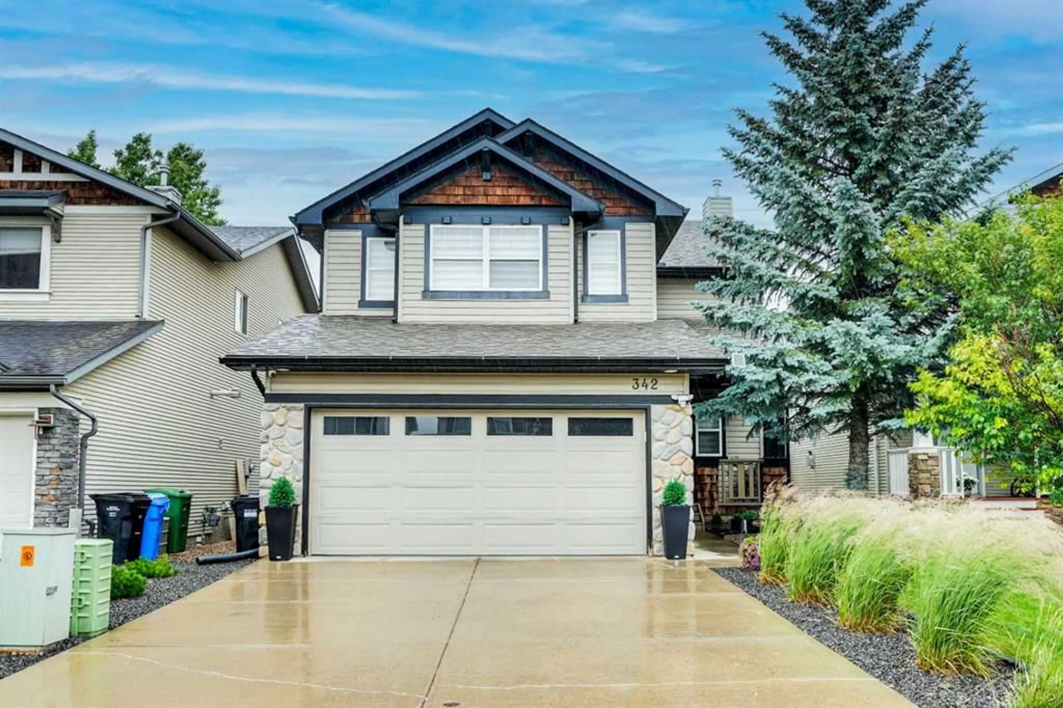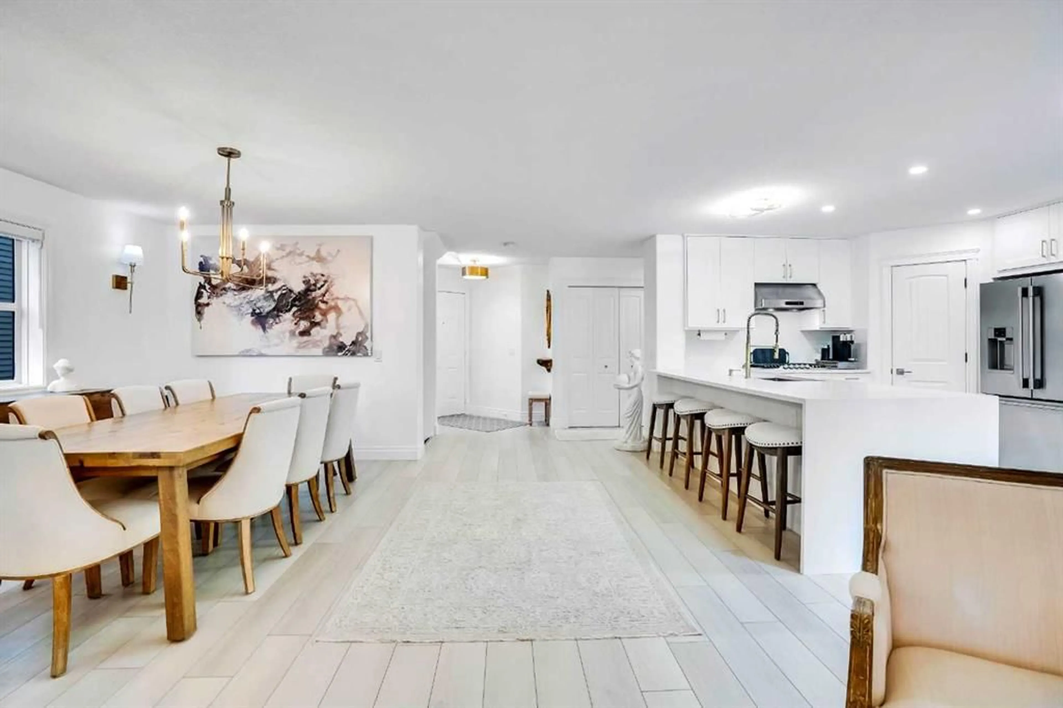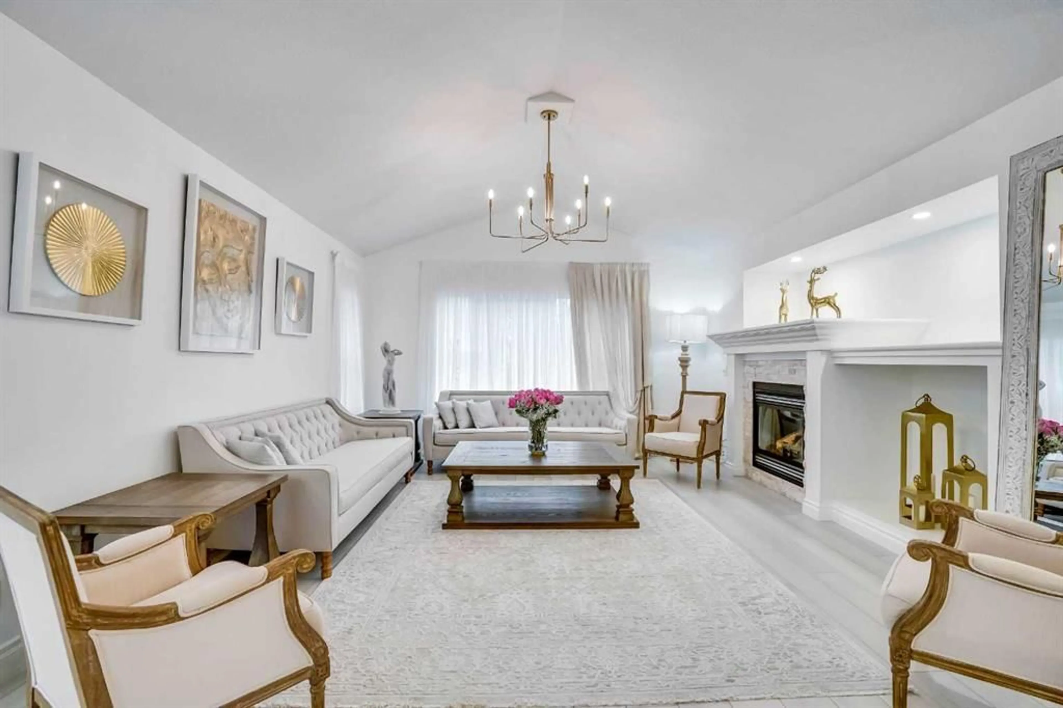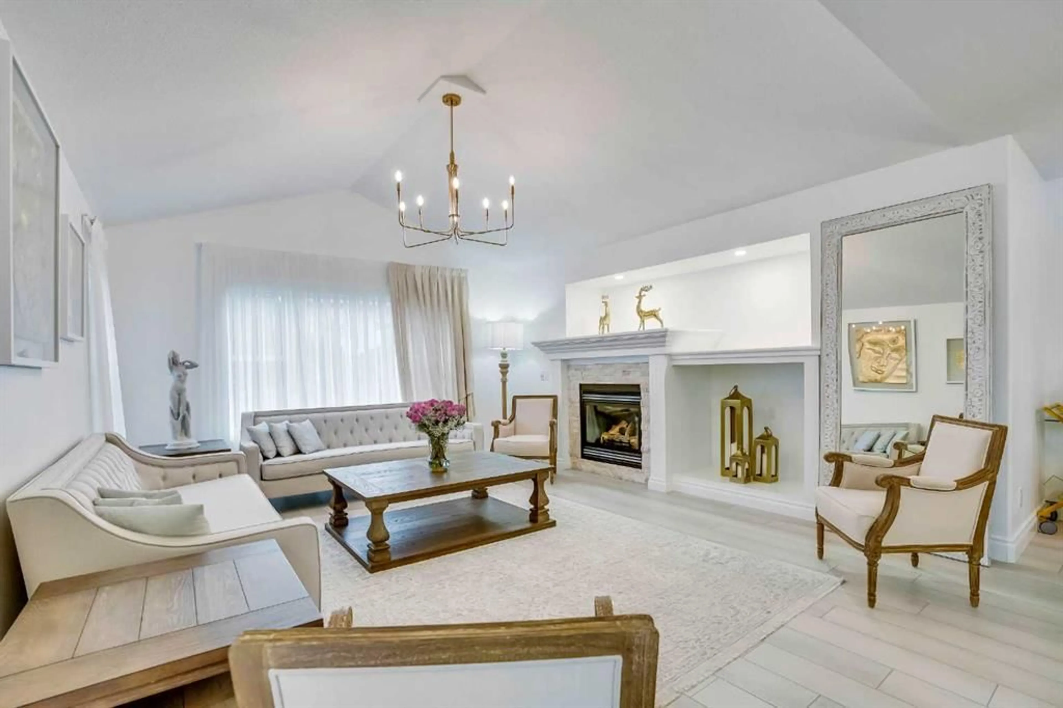342 Cougar Ridge Dr, Calgary, Alberta T3H 4Z5
Contact us about this property
Highlights
Estimated valueThis is the price Wahi expects this property to sell for.
The calculation is powered by our Instant Home Value Estimate, which uses current market and property price trends to estimate your home’s value with a 90% accuracy rate.Not available
Price/Sqft$434/sqft
Monthly cost
Open Calculator
Description
Welcome to exclusive community of Cougar Ridge! This incredible 4 bedroom, 3.5 bathroom with a double attached garage with full renovation (2023) could be your next home! RENOVATION INCLUDES: ALL THE FLOORING, REMODELING ENTIRE KITCHEN WITH 2023 APPLIANCES, ALL THE LIGHTING FIXTURES, ALL THE ELECTRAL SWITCHES, ALL THE DOOR KNOBS, 2023 CENTRAL AC, 2022 HOT WATER TANK, 2022 HUMIDFIER, 2023 HIGH EFFICENCY FURNACE, UP GRADED CARPET UNDERLAY (WATER PROOF), 2023 WATER SOFTENER, 2023 PAINT ENTIRE HOUSE, QUARTZ COUNTERTOP, QUARTZ KICK PLATE AND BACK SPLASH, NEST TERMOSTAT, 2023 SMART WASHER/DRYER, 2023 TRENDY BLINDS, 2023 TOILETS AND FAUCETS, 2022 DECK, NEWER LANDSCAPING, ADDITIONAL HEATING SYSTEM FOR THE BASEMENT 2024, AND ... This home provides families with functionality and versatility. Upon entry, be greeted by the fluid open floor plan and enter into the modern kitchen that holds all the essentials plus a pantry, tons of cabinetry, and a ENORMOUS breakfast bar, located conveniently adjacent to the dining room with plenty of space to host family and friends. The living room features a high and vaulted ceiling and loads of seating space around the cozy fireplace with fan. Upstairs, the sunny and spacious master bedroom is complete with a luxurious 5 piece ensuite and walk-in closet. The upper level also has two more large bedrooms, a 4 piece bathroom, and a laundry room. Head downstairs to find a great entertaining space in the large rec room with a wet bar plus a fourth bedroom, 4 piece bathroom, and utility room. This home is within walking distance of schools, parks, playgrounds, shopping, transit stations, and is minutes away from the Canada Olympic Park chairlift. This is one property you don't want to miss!
Property Details
Interior
Features
Main Floor
Pantry
4`1" x 4`0"2pc Bathroom
Dining Room
16`11" x 13`7"Kitchen
14`5" x 12`0"Exterior
Features
Parking
Garage spaces 2
Garage type -
Other parking spaces 2
Total parking spaces 4
Property History
 43
43
