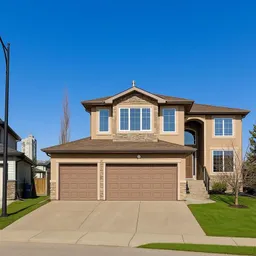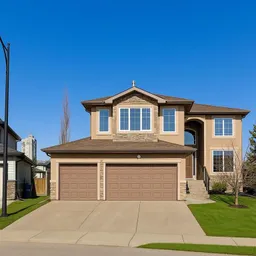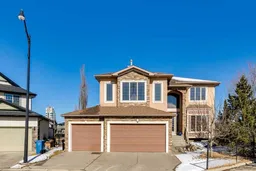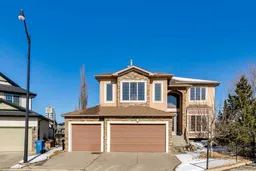WALKOUT BASEMENT | OVER 4,000 SQ FT DEVELOPED | TRIPLE GARAGE | BACKING ONTO POND, PATHS & TREES | CITY VIEWS | PIE-SHAPED LOT | 5 BEDROOMS + BONUS ROOM
Welcome to this exceptional fully finished 2-storey walkout home, ideally situated on a quiet cul-de-sac and backing onto a picturesque pond, scenic walking paths, and mature trees — with breathtaking city views and no neighbors behind!
Offering over 4,000 sq ft of developed living space, this home is perfect for a growing family.
Main Floor Highlights: Welcoming foyer and formal dining room, which can also be used as a main floor office.
Gourmet kitchen with custom cabinetry, granite countertops, raised eating bar, stainless steel appliances, and a spacious walk-through pantry
Cozy living room with a stunning 3-sided fireplace
Oversized mudroom with built-in lockers, laundry area with countertop, sink, cabinetry, and direct access to pantry.
Newer hardwood floors and new carpet throughout many areas
Upper Level:
3 spacious bedrooms plus an incredible bonus room – all with central A/C
Primary suite features hardwood floors, a generous walk-in closet, and a spa-like ensuite with a jacuzzi tub and separate shower.
Walkout Basement:
In-floor heating throughout
Open and bright family room with built-in media center and second fireplace
2 additional large bedrooms and a full bath
Walk out to the covered lower patio — perfect for a future hot tub or private retreat
Outdoor Oasis: Beautifully landscaped pie-shaped lot
Mature trees, fire pit, and lots of space for kids to play or host BBQs
No neighbors behind or to the East, offering exceptional privacy
Additional Features:
Triple garage
Air conditioning
Quiet, family-friendly cul-de-sac location
Steps to walking paths and natural green space
This home truly has it all — space, functionality, luxury, and a prime location with unbeatable views. Don’t miss this rare opportunity!
Inclusions: Built-In Oven,Central Air Conditioner,Dishwasher,Dryer,Garage Control(s),Humidifier,Induction Cooktop,Microwave,Range Hood,Refrigerator,Washer,Window Coverings
 40
40





