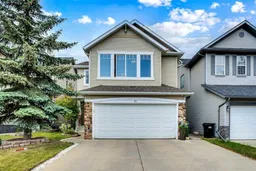Ever dream of living in an amazing community, backing onto an esteemed school, with shopping and fun (COP, parks) all around you, and have a REALLY great home? Welcome HOME. The heart of the home, the kitchen, is the star of the main level, with it's spacious central island, which allows for guests to easily gather around, upgraded quartz countertop, stylish full height backsplash, and a corner pantry. The party gets of flow into the adjacent family/great room, with both room benefitting from in-ceiling speaker system and REAL hardwood floors; or let the party continue outside, to the large patio and fully landscaped lot, complete with mature trees, backing to the park/school behind. Upstairs you'll find the generous bonus room, with cozy n. gas fireplace, 2 kid bedrooms, full bath, and the master retreat with jetted soaker tub and separate shower. The lower level offers a THIRD family gathering area with it's large rec room. The 4th bedroom, ideal for a teen, is also here. Living in Cougar Ridge is a dream, with Stoney under a mile, Canada Olympic Park on your doorstop for winter fun, and the ultimate summer get-a-way, Banff, is a mere 56 minutes. The renowned Waldorf School is directly behind. Great shopping is just down the hill. Great home, in a fantastic area. What more could you hope for? Call today for your private viewing.
Inclusions: Dishwasher,Dryer,Electric Oven,Humidifier,Microwave,Range Hood,Refrigerator,Washer
 46
46


