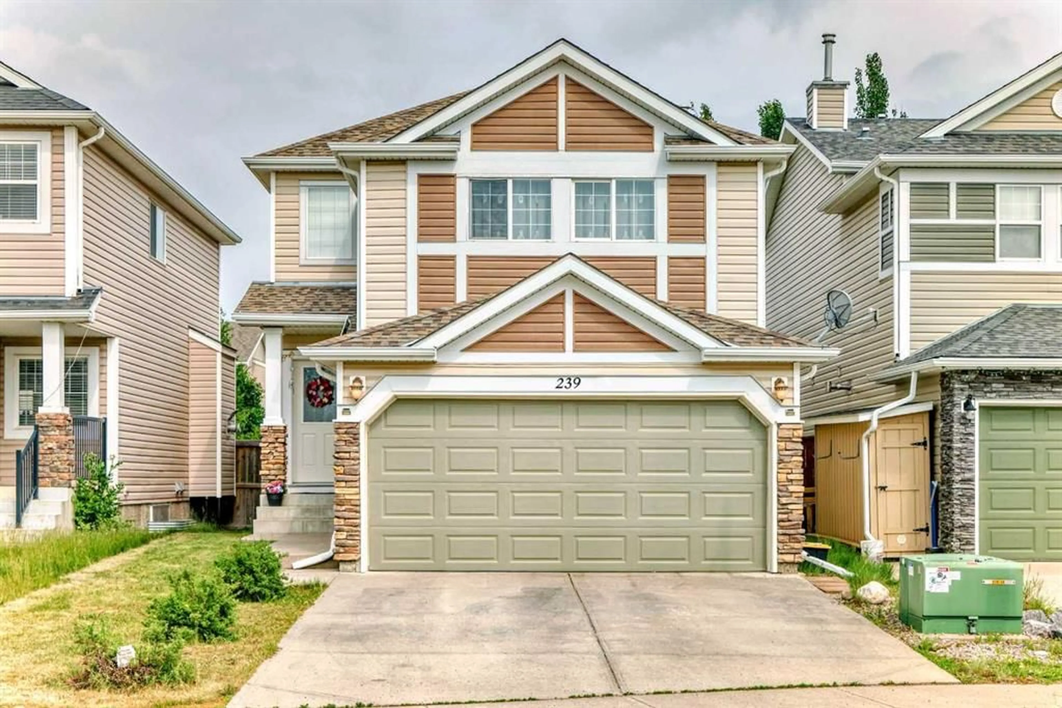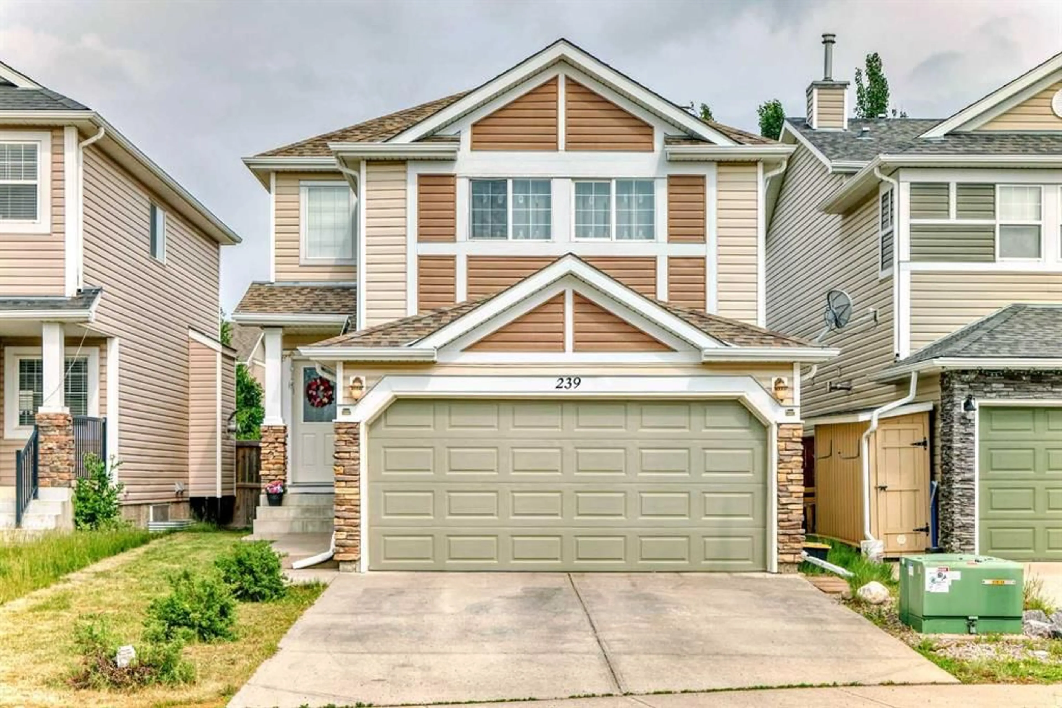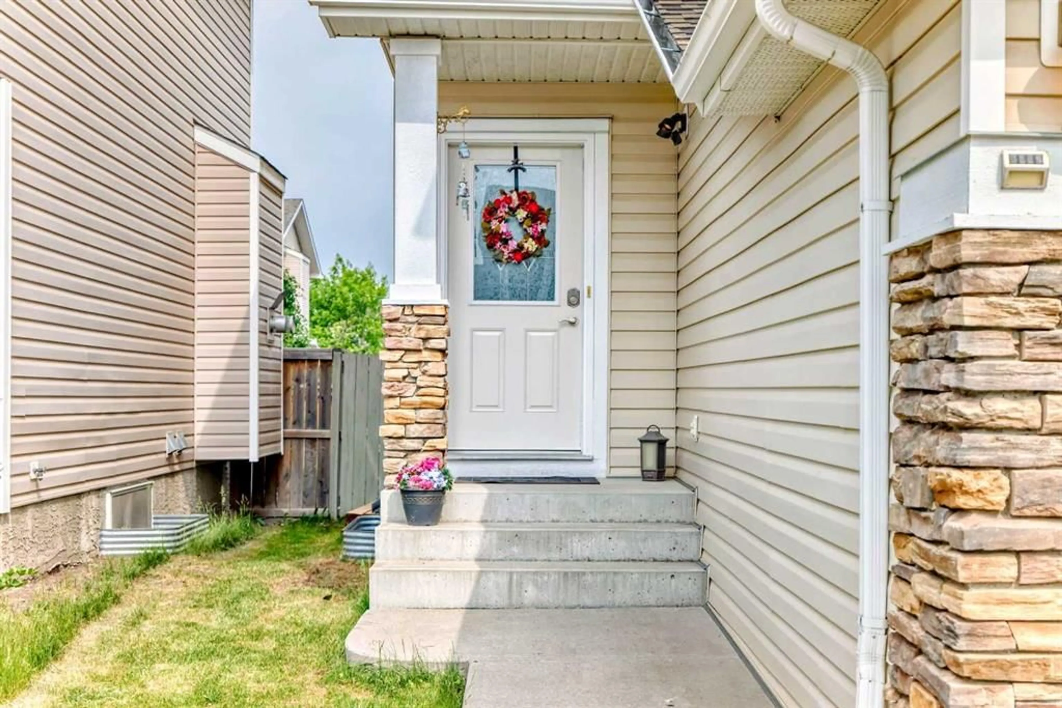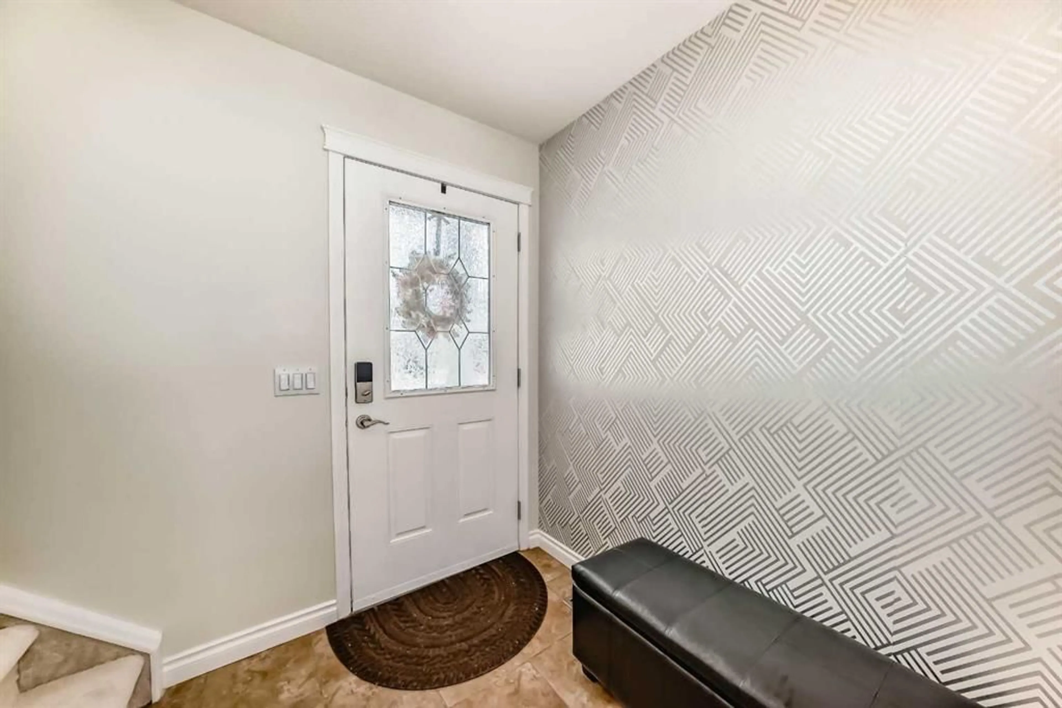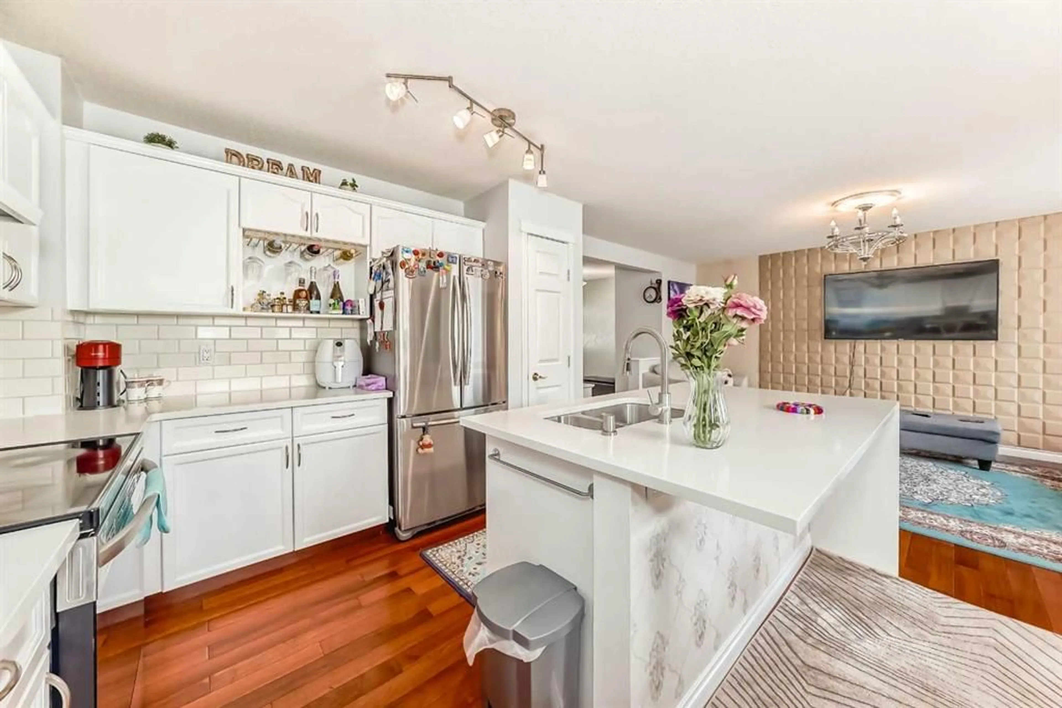239 Cougar Plateau Way, Calgary, Alberta T3H5S2
Contact us about this property
Highlights
Estimated valueThis is the price Wahi expects this property to sell for.
The calculation is powered by our Instant Home Value Estimate, which uses current market and property price trends to estimate your home’s value with a 90% accuracy rate.Not available
Price/Sqft$451/sqft
Monthly cost
Open Calculator
Description
Welcome to 239 Cougar Plateau Way SW, a beautiful and spacious home located in the highly desirable neighborhood of Cougar Ridge. This well cared for property offers a bright open-concept layout, perfect for both family living and entertaining. As you step inside, you'll be greeted by tasteful design finishes, hardwood floors, and large windows that flood the space with natural light. The main floor features charming white kitchen with granite counter tops and a large island , step outside to your spacious private backyard oasis featuring a large deck perfect for hosting summer BBQ’s and a beautiful lawn for kids or pets to play, The laundry room and 2 pc powder room complete the main floor. The Upstairs, you’ll find generously sized bedrooms, including a large bonus room with beautiful fireplace to cozy up. The fully finished basement offers additional living space, ideal for a home office, media room, or play/ gym area. Located close to top-rated schools, parks, shopping, and dining, this home offers convenience and a vibrant lifestyle in a family-friendly community. With easy access to downtown and the mountains, it’s a fantastic opportunity to own in one of the city’s most sought-after neighborhoods. Don’t miss your chance to call this beautiful property home!
Property Details
Interior
Features
Main Floor
2pc Bathroom
5`7" x 5`6"Laundry
3`4" x 5`6"Living Room
16`4" x 11`9"Kitchen With Eating Area
9`1" x 11`4"Exterior
Features
Parking
Garage spaces 2
Garage type -
Other parking spaces 2
Total parking spaces 4
Property History
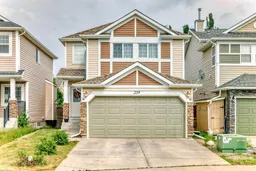 50
50
