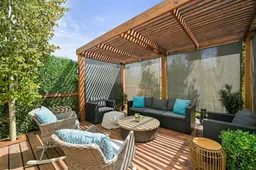Click brochure link for more details** This 5-bedroom home – with over 3,500 sq ft of developed space has been maintained to a high standard and reflects true pride of ownership – and features a bright, open floor plan perfect for modern living. The gourmet kitchen has been designed for both style and function, featuring sleek cabinetry, quartz countertops, a spacious center island, walk-in and butler’s pantries, and abundant storage for effortless organization. Upper-level features hardwood flooring, four bedrooms including a luxurious primary bedroom with spa-inspired ensuite, a spacious bonus room with a cozy fireplace, an additional private ensuite, another full bathroom, and the convenience of upper-level laundry. The lower level offers a spacious rec room with custom built-in fireplace, a full bath, a flexible fifth bedroom, versatile flex space, and plenty of storage. Step into your own private retreat with a beautifully designed south-facing backyard perfect for relaxing and entertaining. The spacious deck and charming pergolas add both style and shade - creating an inviting space to enjoy. Surrounded by mature landscaping and backing onto a green-space and pathway – this backyard seamlessly blends comfort and functionality. Extras: new dual-zone furnace installed in 2022, A/C, heated garage with 220V.
Inclusions: Bar Fridge,Built-In Oven,Dishwasher,Electric Cooktop,Garage Control(s),Microwave,Refrigerator,Washer/Dryer
 33
33


