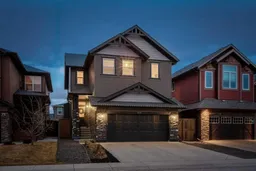Welcome to 169 Cougar Ridge Close SW. This beautiful family home is nestled on a quiet street, close to pathways, playgrounds and the pond. This custom build, boasting over 2850 sq ft of developed space, was meticulously crafted with every detail and upgrade thoughtfully included from its chef’s kitchen to the oversized garage to the concrete patio. Everything is ready for you to move in and start enjoying. Once you step inside, you will be greeted by a spacious foyer with an open view to the living area. The luxury engineered hardwood flooring continues throughout the main floor. At the heart of the home is this exquisite kitchen, featuring a waterfall quartz island, top-of-the-line Wolf gas cooktop, built-in appliances and a granite sink. This is the kitchen that dreams are made of. Opening up to the living room, your family and friends have a lovely setting to relax in with a custom fireplace wall. The interior design elements of this home all come together to give such an inviting and cohesive space. The main floor offers a perfect work-from-home office with pocket doors as well as a wonderful mudroom with custom California Closet built-ins, ideal for all of the family’s essentials. Heading to the second floor, the open to above staircase is stunning and lets lots of light shine through. Upstairs are three generously sized bedrooms as well as a spacious bonus room. The primary bedroom is a cozy retreat and features a luxurious ensuite bathroom with a corner bathtub, separate stand-up shower, double vanity and separate water closet. Completing the upper level, is a laundry room with plenty of shelving for storage. The basement was finished by the builder and is to the same specification as the rest of the home. It offers an additional bedroom, rec room, a full bathroom and an abundance of storage space. Additional upgrades include Hunter Douglas window coverings, central air conditioning as well as include a 2-zoned furnace for comfort on every level. The oversized garage is wired for a heater. The attention to detail carries outside to the impeccably designed and fully fenced yard with a concrete patio, upper deck with a great space for a BBQ, trees and the sunny exposure. Cougar Ridge is a family friendly community with countless parks, walking trails and great access to shops and transportation. Book a private tour and experience the warmth and luxury of this house.
Inclusions: Built-In Oven,Central Air Conditioner,Dishwasher,Dryer,Garage Control(s),Gas Cooktop,Microwave,Range Hood,Refrigerator,Washer,Water Softener,Window Coverings
 39
39

