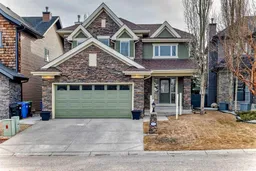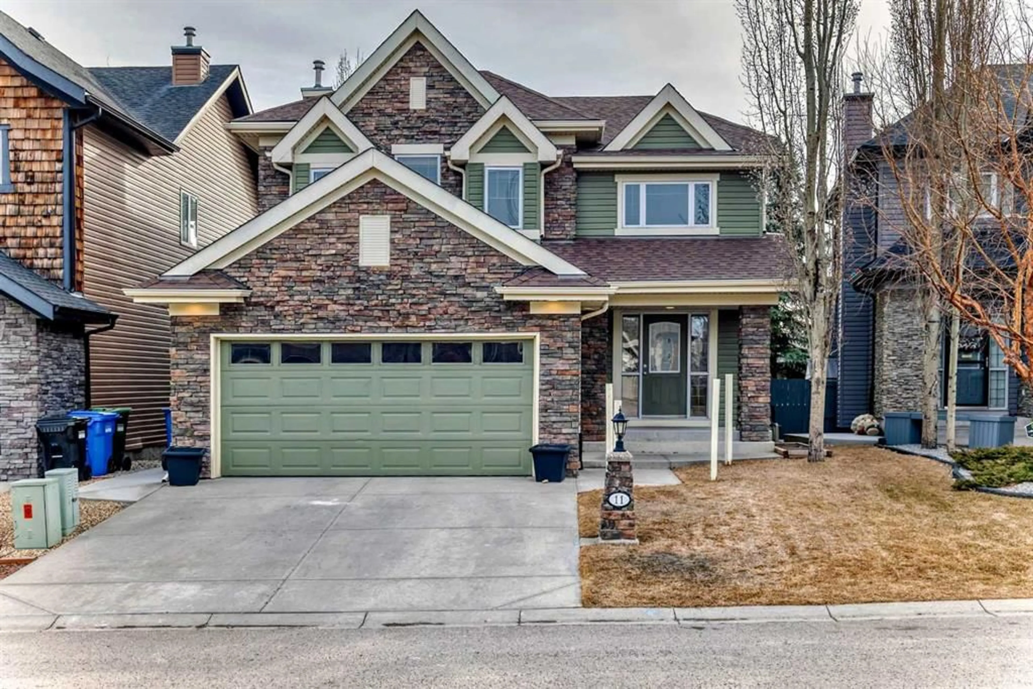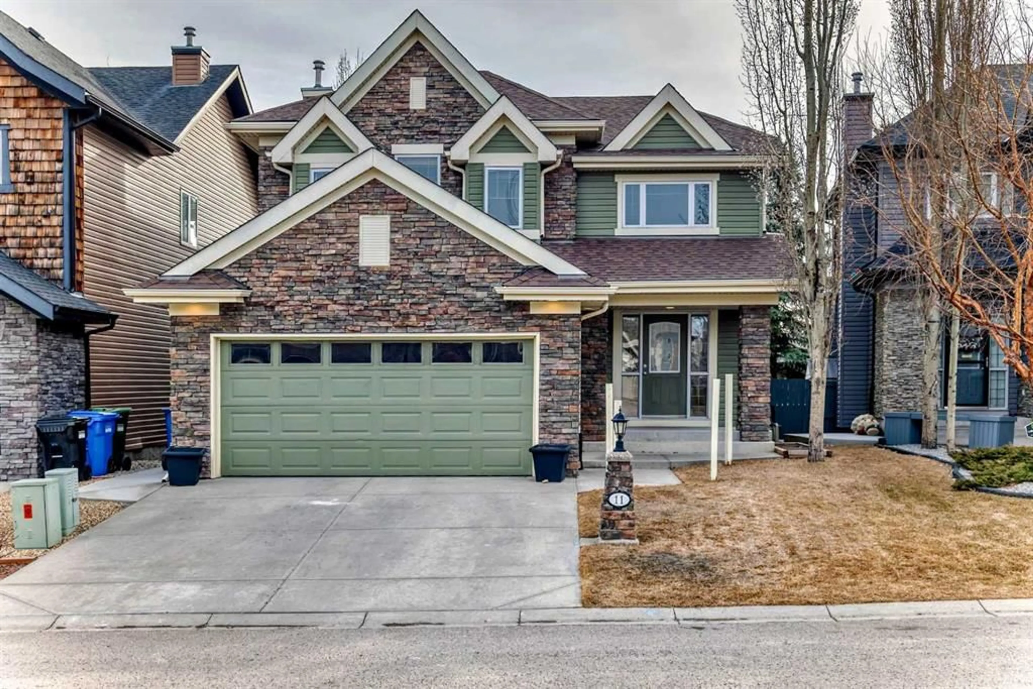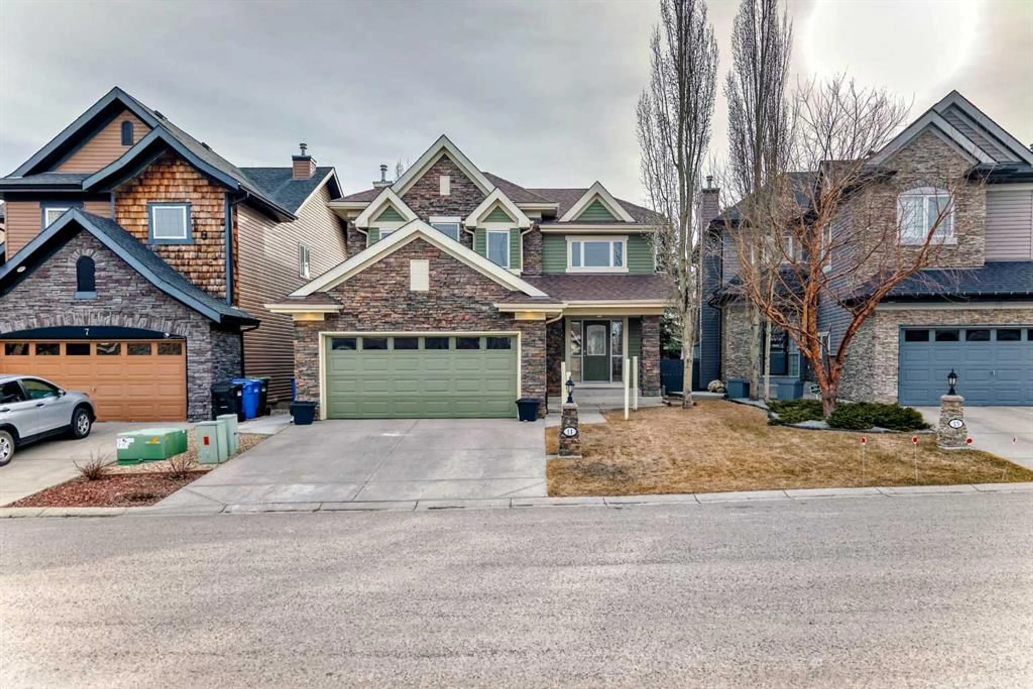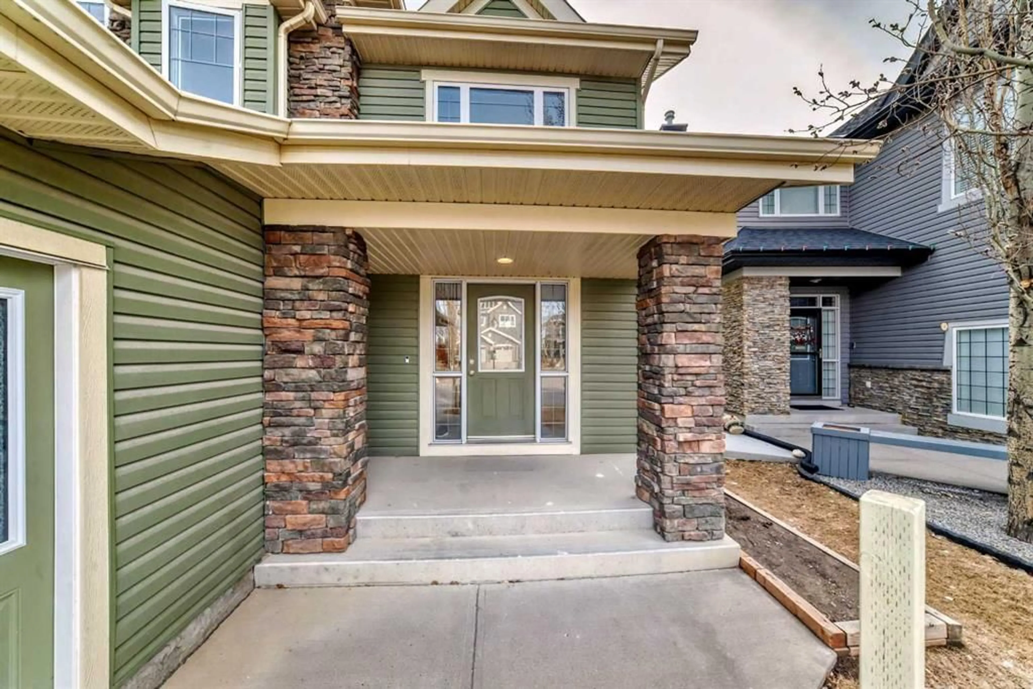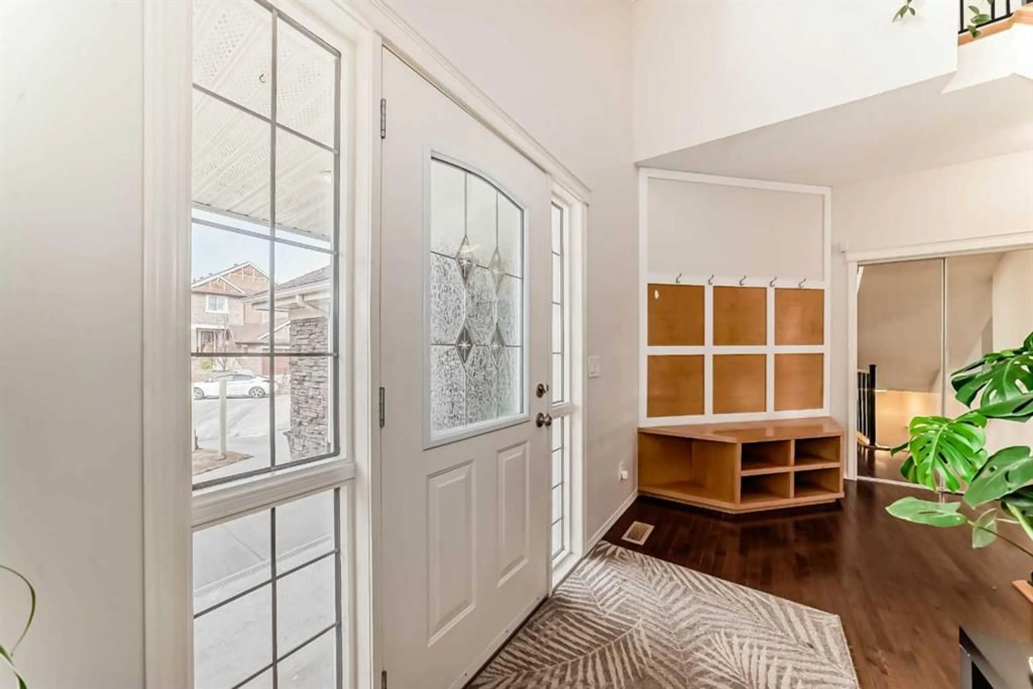11 Cougar Plateau Pl, Calgary, Alberta T3H 5R9
Contact us about this property
Highlights
Estimated ValueThis is the price Wahi expects this property to sell for.
The calculation is powered by our Instant Home Value Estimate, which uses current market and property price trends to estimate your home’s value with a 90% accuracy rate.Not available
Price/Sqft$407/sqft
Est. Mortgage$3,972/mo
Tax Amount (2024)$5,227/yr
Days On Market12 days
Description
Welcome to this exceptional two-storey home, on a Cul-de-Sac where modern design meets family comfort. The house is in one of Calgary’s most sought-after neighborhoods. This meticulously maintained property offers the perfect blend of modern living and comfort, with generous space and a stylish design. The spacious Entry leads to an Open-Concept Living Area with a 9-foot ceiling, hardwood floors, a Spacious living room, a formal dining area, and a chef’s kitchen ideal for entertaining. The kitchen features stainless steel appliances, including a double oven, granite countertops, maple cabinets, and an island for meal prep and gatherings. The sun-drenched Nook opens to a Large Living room with a fireplace. The sliding door leads out to your deck, patio, and backyard. The main floor also features a powder room, a walk-through pantry and a separate laundry. Bright & Airy – Large windows throughout flood the home with natural light, creating a warm and inviting atmosphere. The upper floor features a spacious bonus room and a luxurious master suite, complete with a 4-piece en-suite bathroom, a separate shower, and a walk-in closet in addition to two other spacious bedrooms with a 4-piece Main Bathroom. Fully Finished Basement with 9-foot ceiling. Additional living space perfect for a home theater, gym, or office. The basement also features a 4-piece Bathroom with a standing shower, a large storage room, and a Den. Private Backyard – A beautifully landscaped backyard featuring a large deck, ideal for outdoor living and family gatherings. Double Garage – Plenty of storage and parking space for your vehicles in the Heated Garage. Proximity to top-rated schools, parks, shopping centers, and the Canada Olympic Park Ski Hill makes this the perfect family home, offering both comfort and style. Don't miss the chance to make this your dream home!
Property Details
Interior
Features
Main Floor
Living Room
12`5" x 12`7"Kitchen With Eating Area
12`5" x 14`7"Pantry
7`1" x 5`5"Laundry
6`1" x 6`2"Exterior
Features
Parking
Garage spaces 2
Garage type -
Other parking spaces 2
Total parking spaces 4
Property History
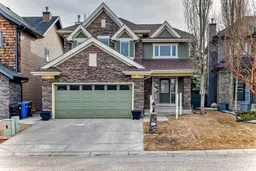 48
48