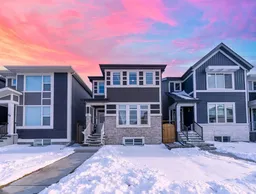Welcome to this stunning, fully upgraded North-facing home located in the highly desirable and family-friendly community of Cornerstone. Just steps away from groceries, restaurants, banks, Tim Hortons, and with quick access to Country Hills Blvd and Stoney Trail, this location offers ultimate convenience for everyday living. This house offers over 2600 sq ft of living space altogether.
This spacious home features a total of 6 bedrooms, including a main floor bedroom with a full bathroom, perfect for guests, aging parents, or a home office. The main floor showcases a broad and sun-filled living room and a pristine kitchen equipped with Quartz countertops, stainless steel appliances, a gas range, and a stylish chimney hood fan—truly a dream space for cooking and entertaining.
Upstairs, you'll find three generous bedrooms, including a primary suite with a walk-in closet and a private 3-piece ensuite bathroom. Another 3 piece bathroom and a laundry room conveniently located on the upper level, making chores a breeze.
The legal 2-bedroom basement suite is fully upgraded with quartz counters and stainless steel appliances, making it an excellent mortgage helper or investment opportunity. Outside, enjoy a decent-sized fenced backyard and a 2-car detached garage.
One of the biggest highlights of this home is the solar panel system, offering savings of up to $300 per month on utility bills, making it as efficient as it is beautiful.
Cornerstone is a growing and vibrant community offering access to parks, playgrounds, walking trails, and future schools and amenities. This home truly has it all—location, upgrades, income potential, and energy efficiency. Don’t miss your chance to make it yours!
Inclusions: Dishwasher,Gas Range,Microwave,Range Hood,Refrigerator,Washer/Dryer
 37
37


