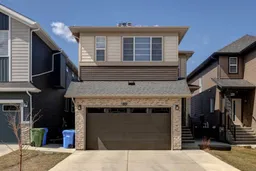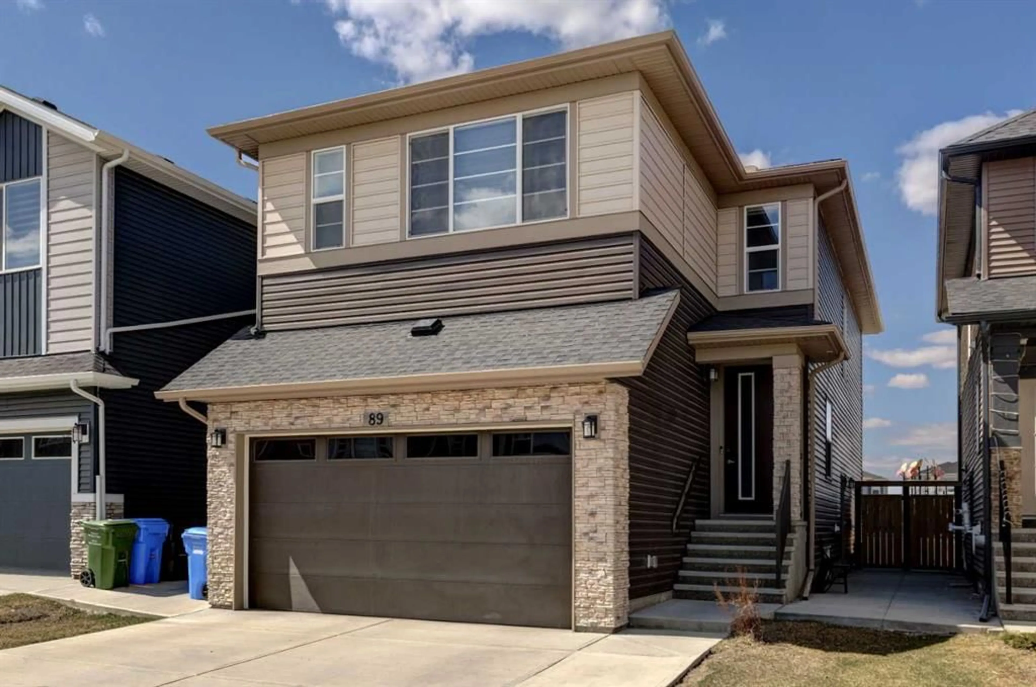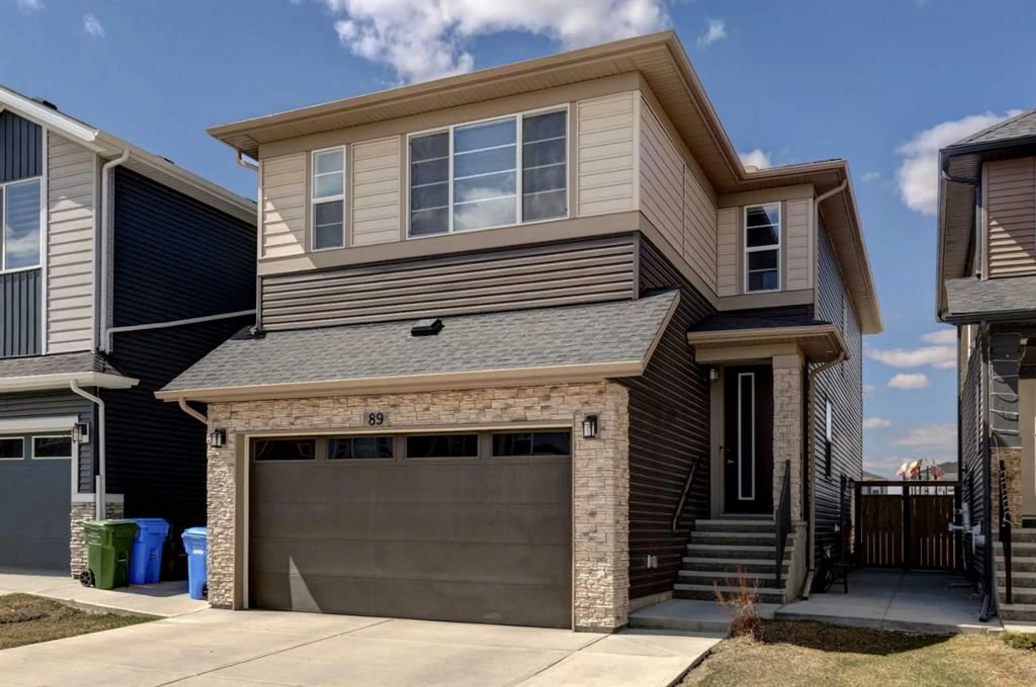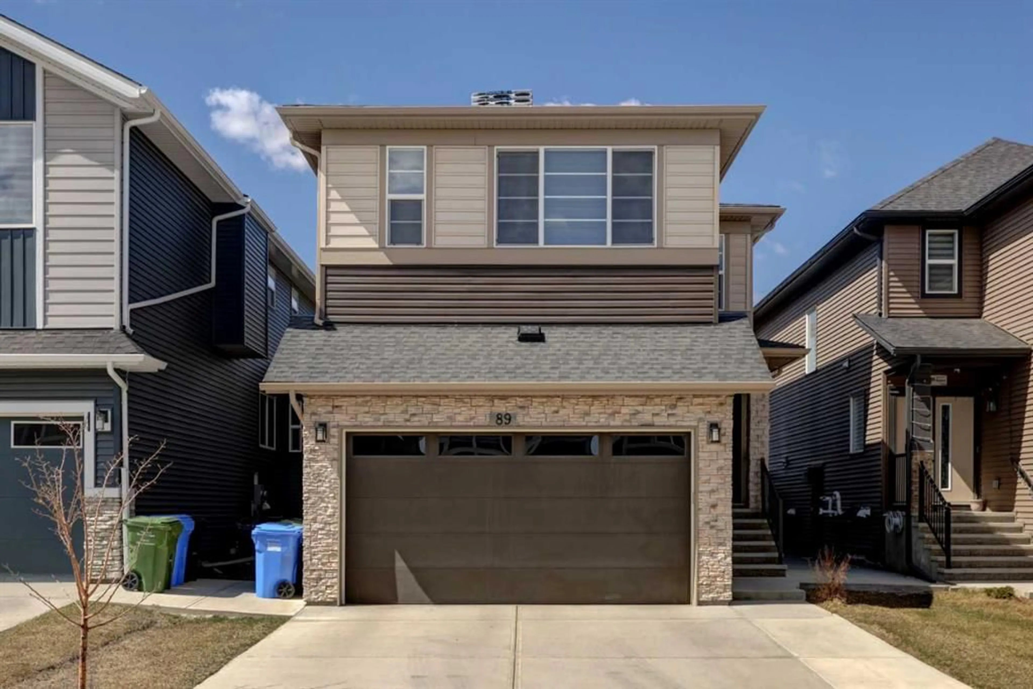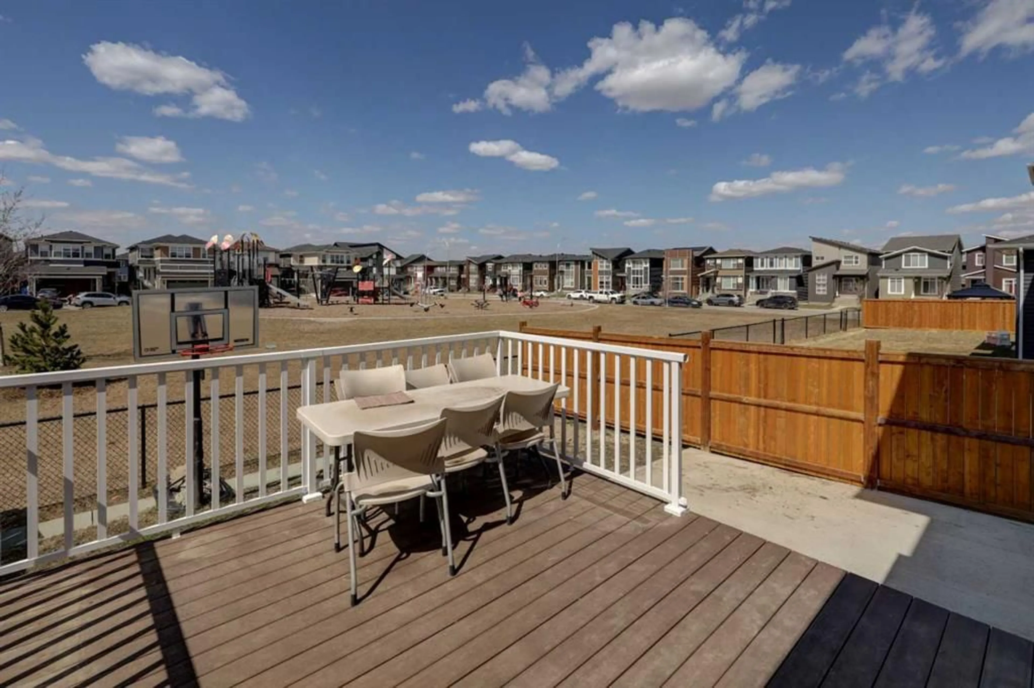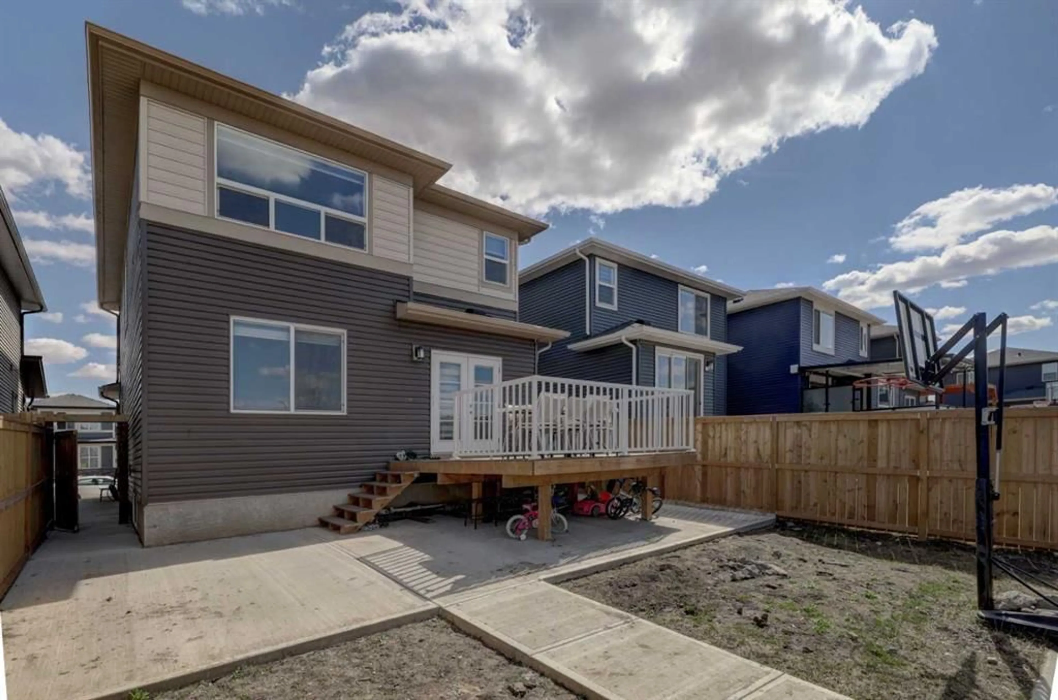89 Cornerstone Rd, Calgary, Alberta T3N 1R7
Contact us about this property
Highlights
Estimated valueThis is the price Wahi expects this property to sell for.
The calculation is powered by our Instant Home Value Estimate, which uses current market and property price trends to estimate your home’s value with a 90% accuracy rate.Not available
Price/Sqft$360/sqft
Monthly cost
Open Calculator
Description
PARK BEHIND YOUR HOME! Welcome to this BEAUTIFULLY UPGRADED, move-in-ready family home that perfectly blends FUNCTIONALITY, COMFORT, AND STYLE—BACKING DIRECTLY ONTO A SERENE PARK with no rear neighbours for added privacy and open views. As you step inside, you're greeted by an impressive foyer leading to an elegant living area. The heart of the home features a spacious family room complete with a cozy fireplace and large windows that frame picturesque views of the park. The kitchen is a chef’s delight, showcasing upgraded appliances, built-in features and a functional spice kitchen for added convenience. The open-concept dining area seamlessly connects to the backyard deck—ideal for entertaining or simply enjoying peaceful mornings overlooking the green space. Designed for multi-generational living, the MAIN FLOOR INCLUDES A WELL-APPOINTED BEDROOM AND A FULL BATH, offering excellent flexibility for guests or extended family. Upstairs, you'll find a large bonus room perfect for relaxing or entertaining. The upper level boasts THREE PRIMARY BEDROOMS, EACH WITH ITS OWN PRIVATE ENSUITE, and a conveniently located laundry area. The NEWLY DEVELOPED BASEMENT, with its separate entrance, expands the home’s potential by offering a massive recreation area, a full kitchen (illegal suite), two generous bedrooms, a full bath, and dedicated storage—ideal for extended family or rental opportunities. EXTENSIVE CONCRETE WORK surrounds the home, including under the deck and covering the backyard, enhancing both aesthetics and durability. With UNOBSTRUCTED PARK VIEWS FROM BOTH LEVELS, this exceptional house offers peace, privacy, and plenty of space for your growing family. Don’t miss the opportunity to make this remarkable home yours! CHECK VIRTUAL TOUR and come visit to appreciate this house.
Property Details
Interior
Features
Main Floor
3pc Bathroom
7`6" x 5`1"Bedroom
10`4" x 11`8"Dining Room
10`10" x 7`2"Foyer
4`7" x 6`5"Exterior
Features
Parking
Garage spaces 2
Garage type -
Other parking spaces 2
Total parking spaces 4
Property History
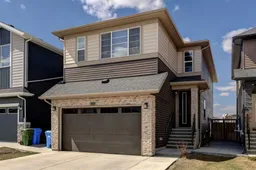 43
43