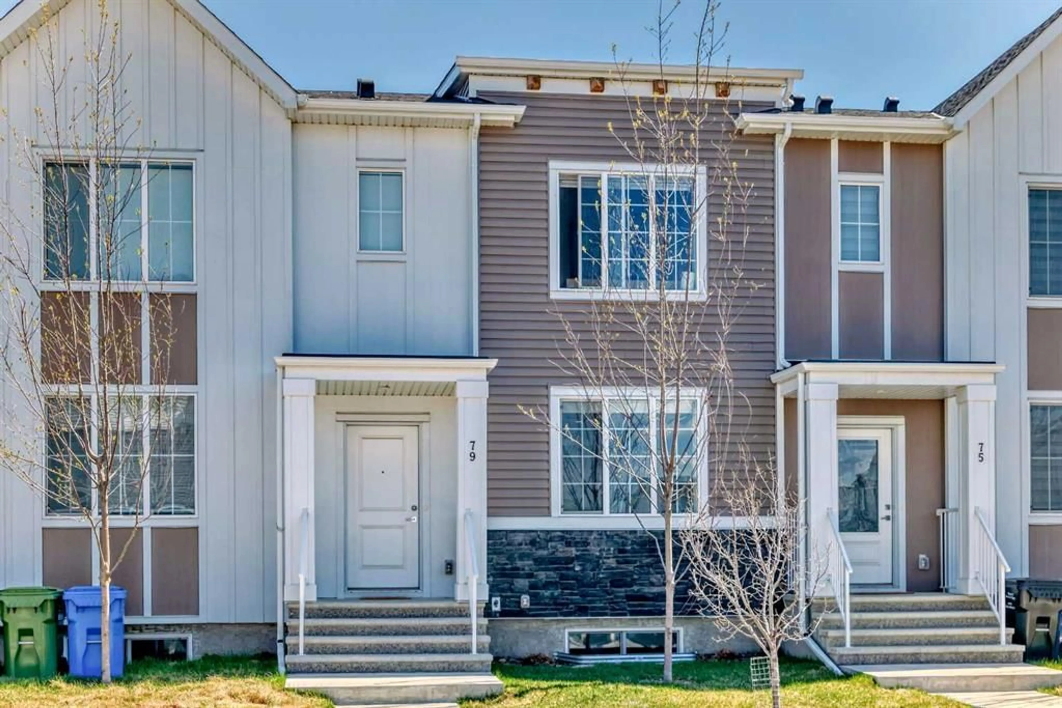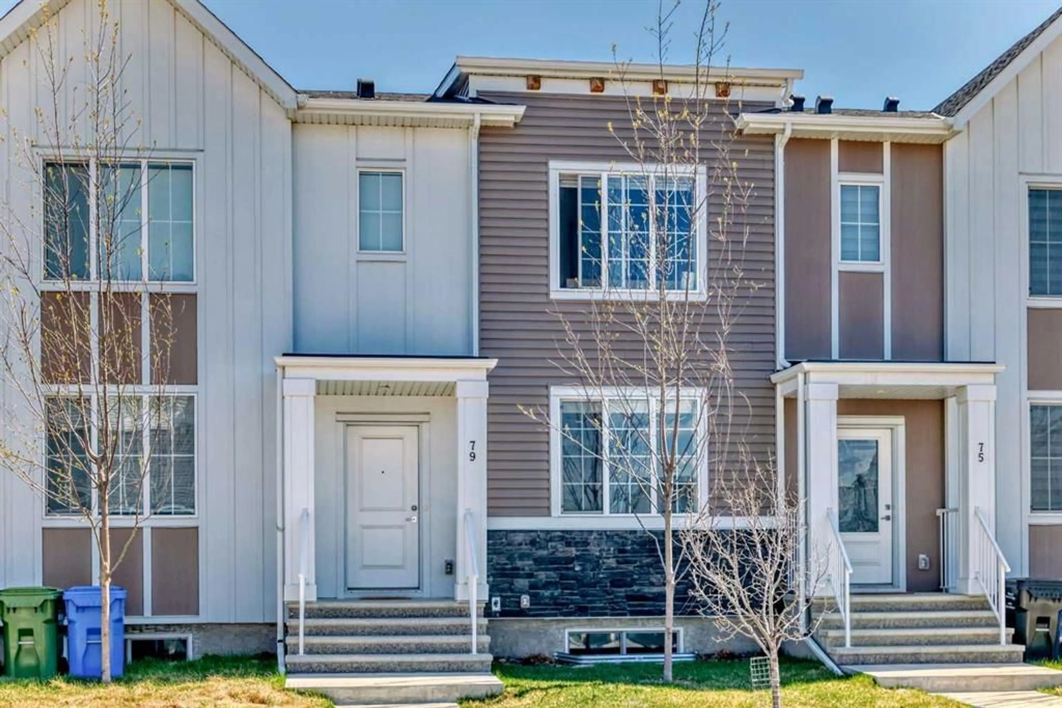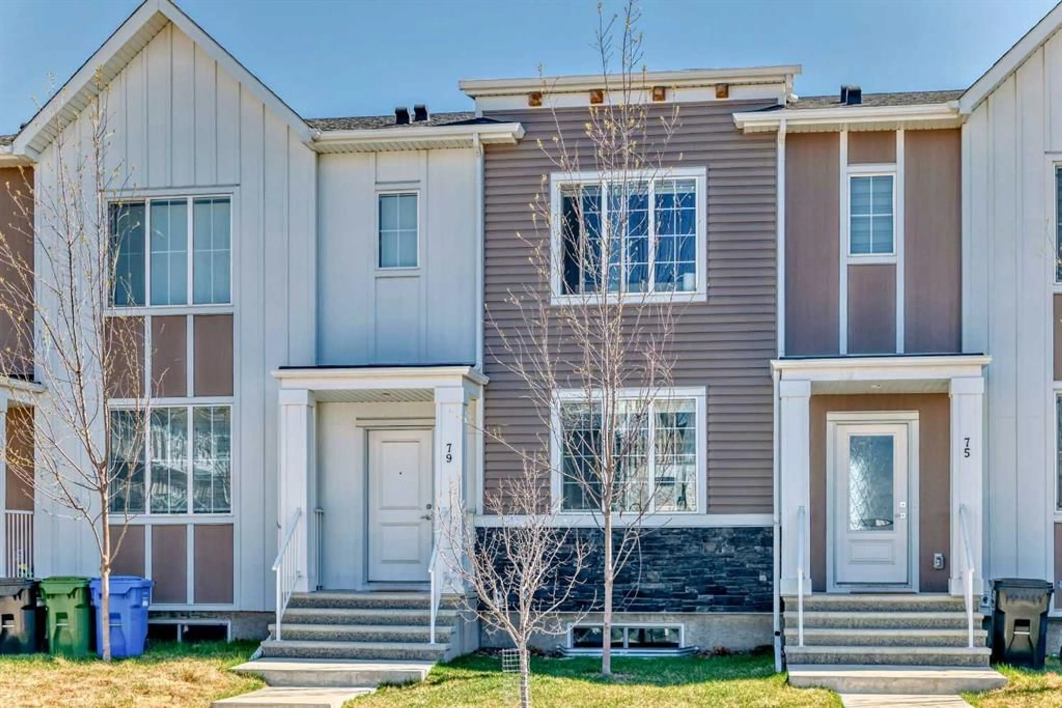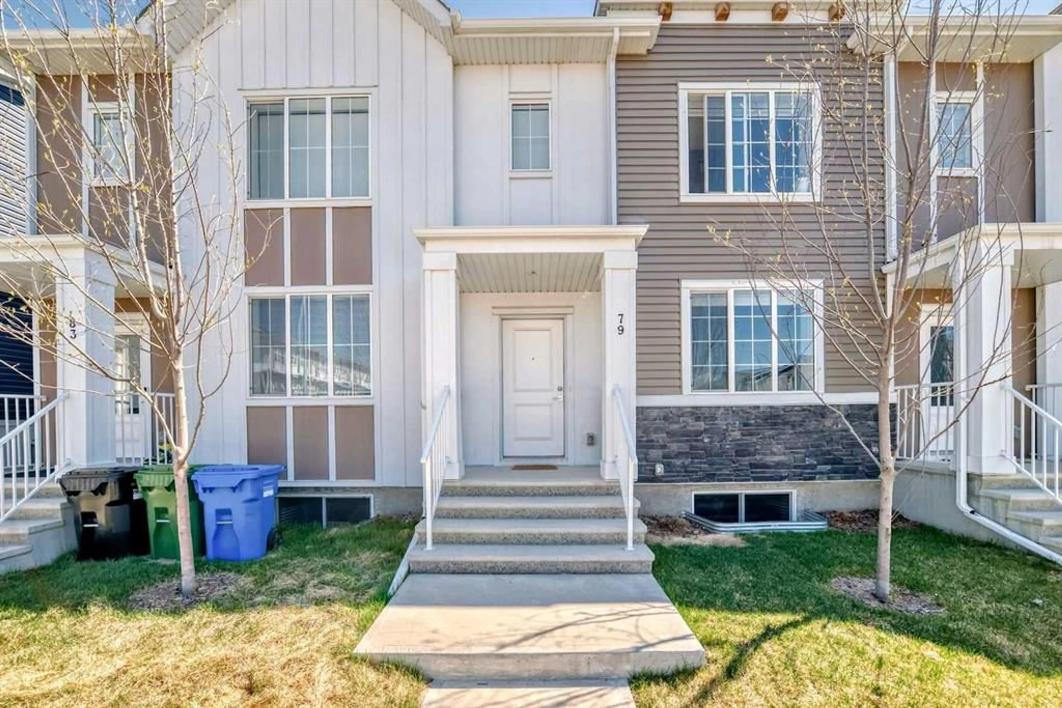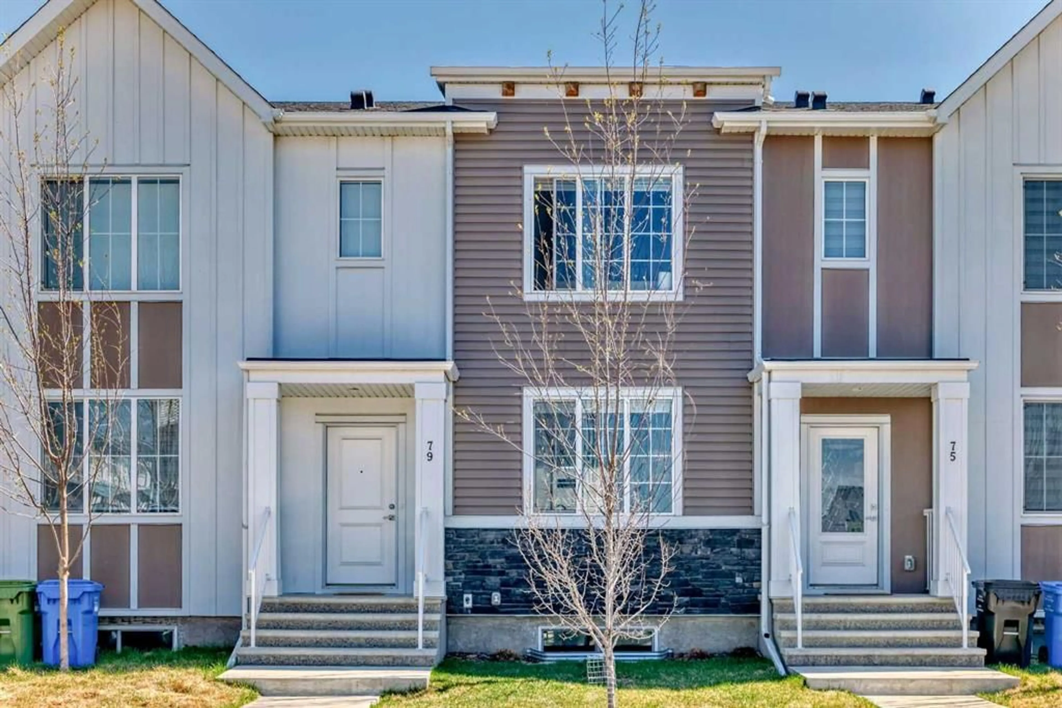79 Cornerstone Path, Calgary, Alberta T3N 2J4
Contact us about this property
Highlights
Estimated valueThis is the price Wahi expects this property to sell for.
The calculation is powered by our Instant Home Value Estimate, which uses current market and property price trends to estimate your home’s value with a 90% accuracy rate.Not available
Price/Sqft$348/sqft
Monthly cost
Open Calculator
Description
Welcome to this like-new, NO FEES, NO CONDO, townhome in the vibrant community of Cornerstone. This stunning 3-bedroom, 2.5-bathroom home with a double detached garage is perfect for a growing family. Walking inside, you will be impressed with the high ceilings, luxury wide plank vinyl flooring, and the bright open floor plan. There's a closet at the entrance, which then flows into the living room and to the modern kitchen. Chef-inspired, equipped with quartz countertops, upgraded stainless steel appliances, a gas range, a double-door fridge with water and ice lines, a large island with seating area and ample cabinetry for all your storage needs. Upstairs, the primary suite boasts a walk-in closet and a private en-suite. Then two additional bedrooms, a secondary bathroom with a soaking tub, and a convenient upper-floor laundry complete the space. Designed with energy efficiency in mind, this home includes a high-efficiency furnace, an energy-saving hot water tank, and insulated garage doors for year-round comfort. The unfinished basement is just waiting for your ideas. Ideally located just steps from FreshCo, Shoppers Drug Mart, parks, restaurants, and essential services, and with fast access to Stoney Trail and Deerfoot, this home will be perfect for any family. Leased until June 30, 2026, we are looking for an investor at this time.
Property Details
Interior
Features
Basement Floor
Furnace/Utility Room
8`8" x 8`5"Flex Space
18`5" x 35`7"Exterior
Parking
Garage spaces 2
Garage type -
Other parking spaces 0
Total parking spaces 2
Property History
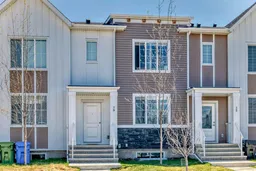 48
48
