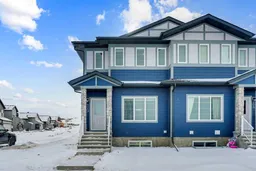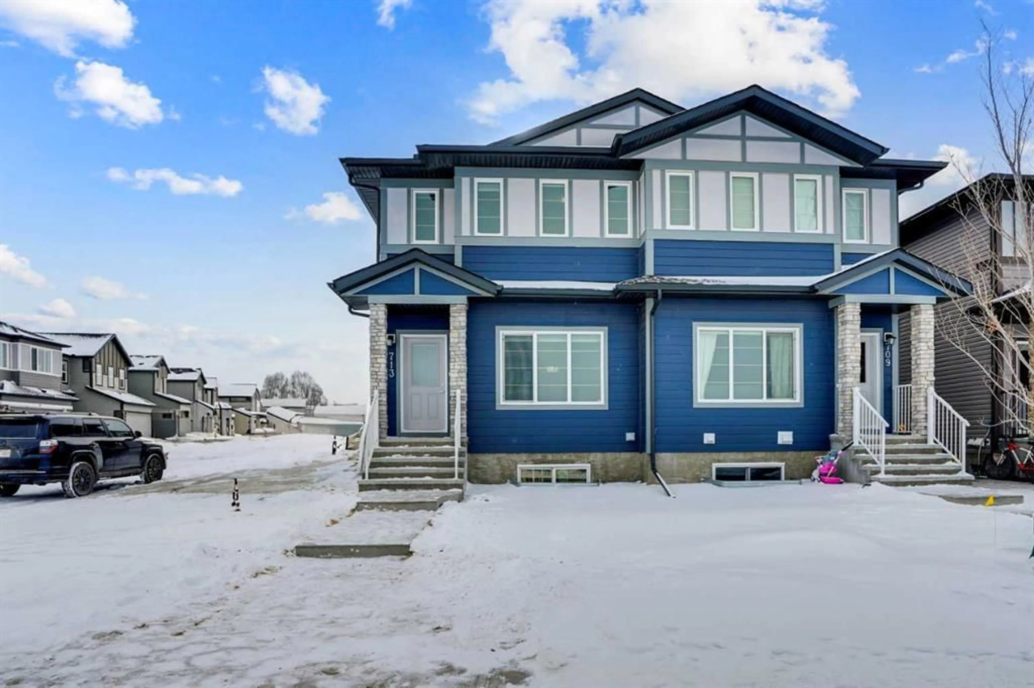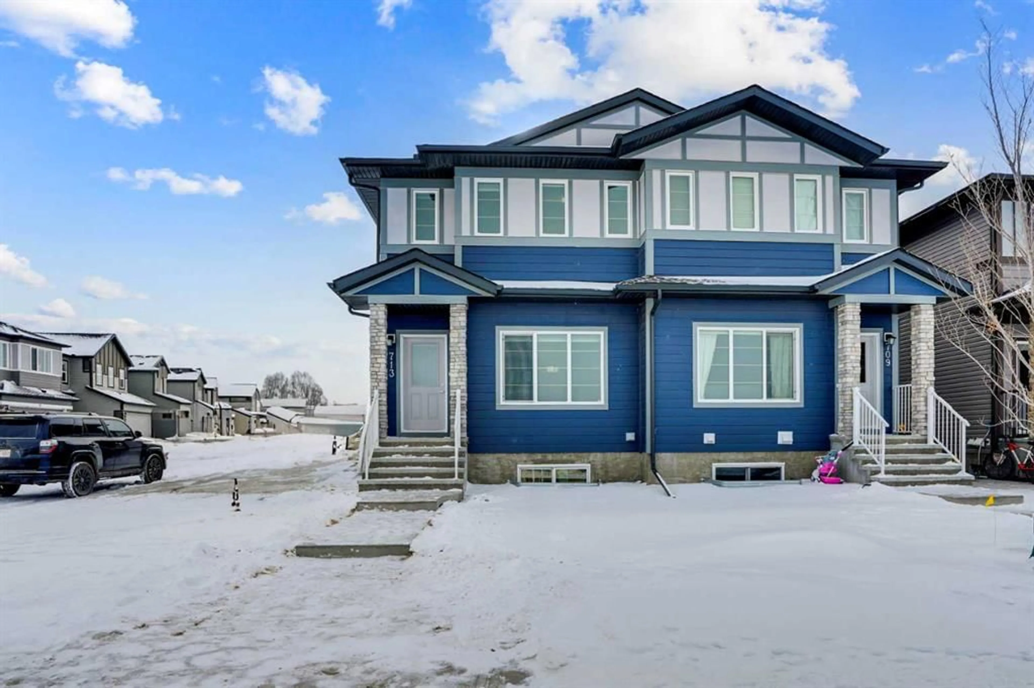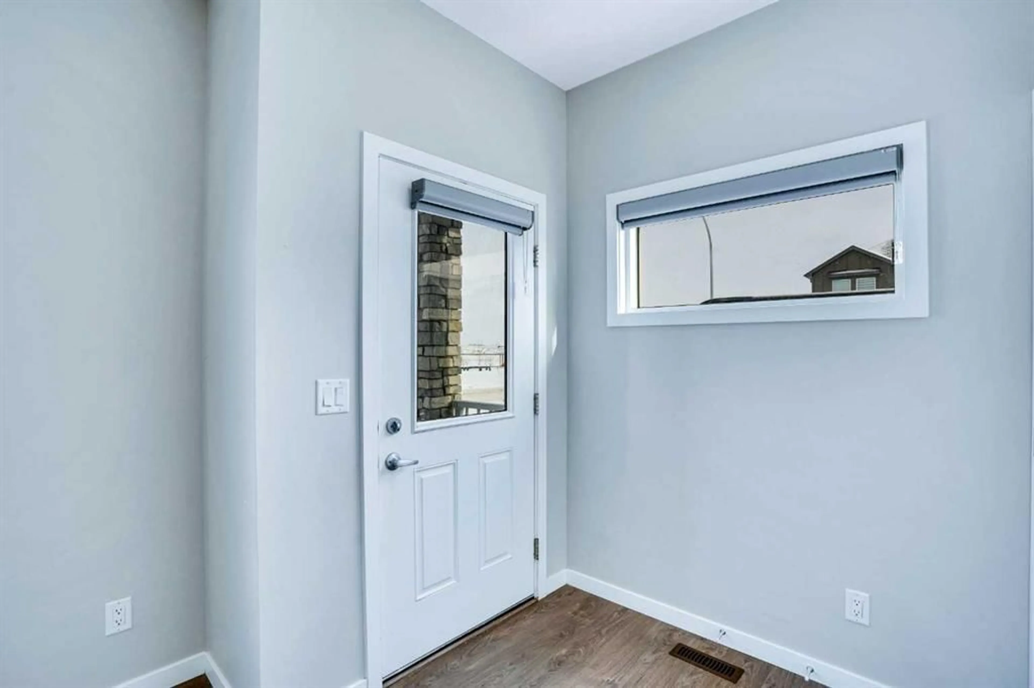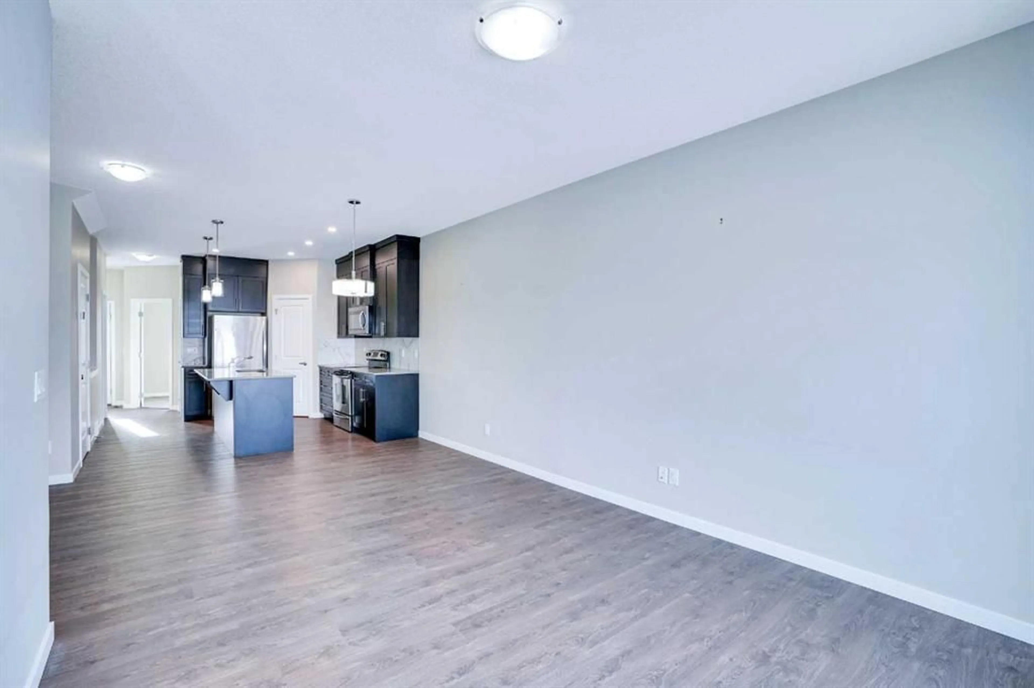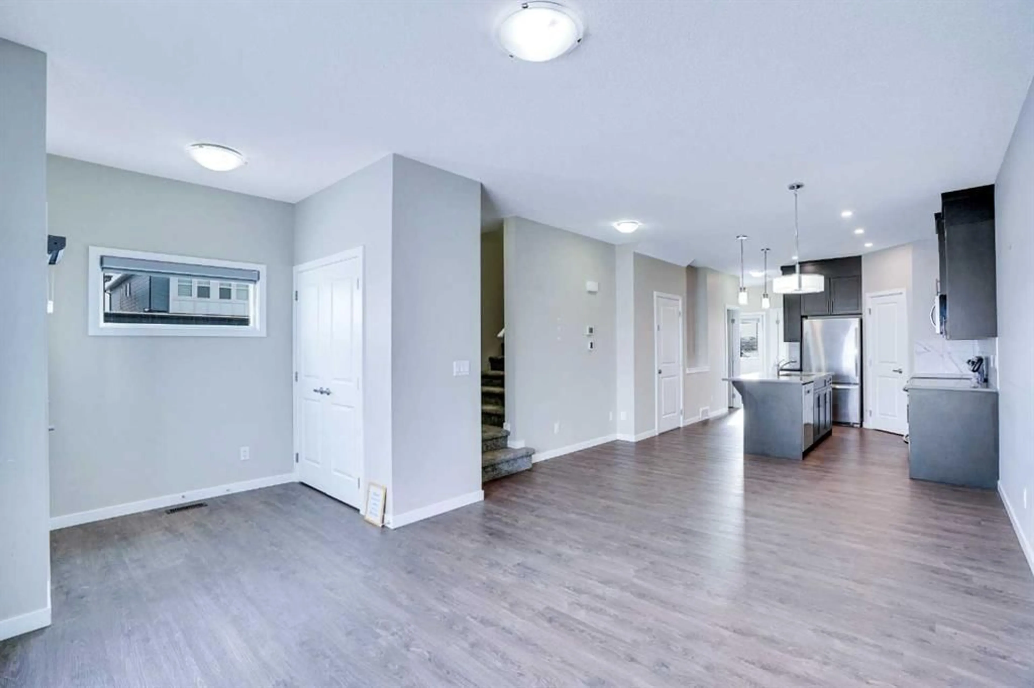713 Cornerstone Ave, Calgary, Alberta T3N2E6
Contact us about this property
Highlights
Estimated ValueThis is the price Wahi expects this property to sell for.
The calculation is powered by our Instant Home Value Estimate, which uses current market and property price trends to estimate your home’s value with a 90% accuracy rate.Not available
Price/Sqft$396/sqft
Est. Mortgage$2,705/mo
Tax Amount (2024)$3,547/yr
Days On Market33 days
Description
Nestled on a corner lot in the vibrant and most desirable community of Cornerstone NE, this spacious 6-bedroom, 4-bathroom home offers a perfect blend of comfort and functionality. The home features a bright and airy main floor with a full bedroom and bathroom, ideal for guests or family members. The open-concept kitchen is a chef’s dream, with sleek quartz countertops, stainless steel appliances, and custom cabinets that extend to the ceiling. A spacious island makes meal prep and entertaining effortless, while the adjoining dining area provides ample space for family meals. A highlight of the property is the illegal basement suite with 2 bedrooms, full bath, kitchen, living area and separate laundry, a perfect opportunity to live-up and rent-down. Enjoy beautiful open space views right from your living area and kitchen-providing endless space to relax and unwind. Just 2-3 minute drive to key amenities like Chalo Fresh Co, banks, shoppers drug mart, restaurants and upcoming Gurudwara Sahib. This home offers ultimate convenience. Easy access to Stoney, Metis Trail and just 10-12 minutes to the airport makes commuting a breeze.This meticulously designed home is ideal for those seeking a modern lifestyle with all the conveniences of urban living. Don't Wait, ask your real estate advisor to book a showing!
Property Details
Interior
Features
Main Floor
Foyer
5`7" x 6`0"Living Room
11`8" x 10`11"Dining Room
12`10" x 10`2"Kitchen
11`11" x 13`0"Exterior
Parking
Garage spaces -
Garage type -
Total parking spaces 2
Property History
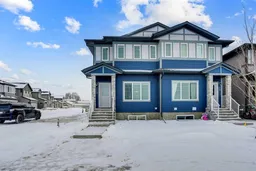 41
41