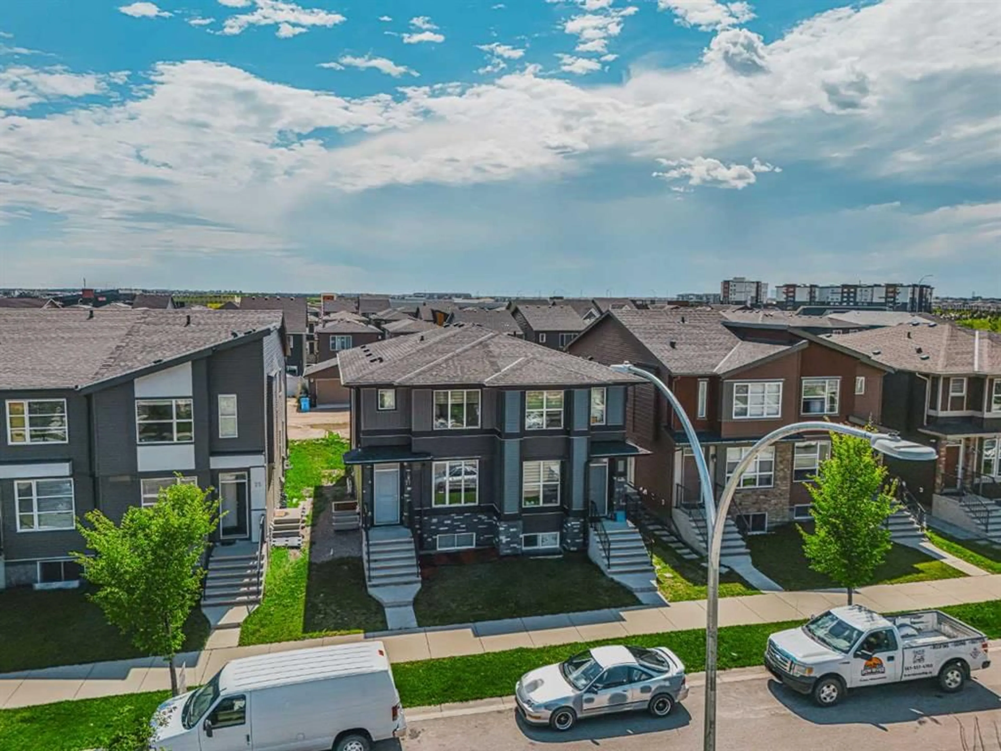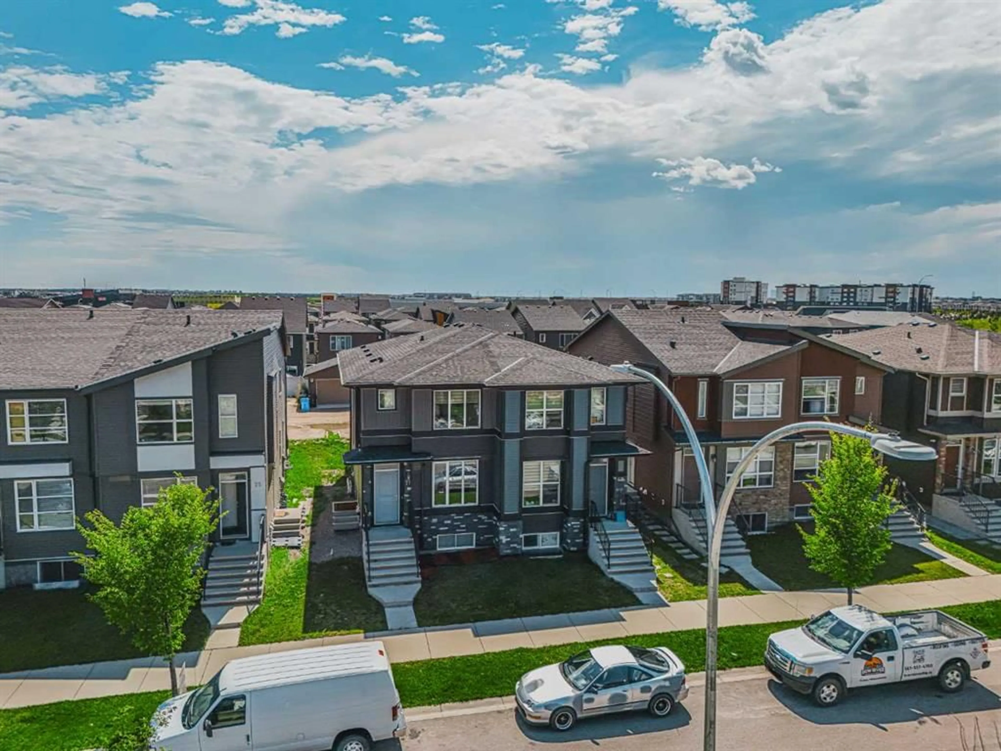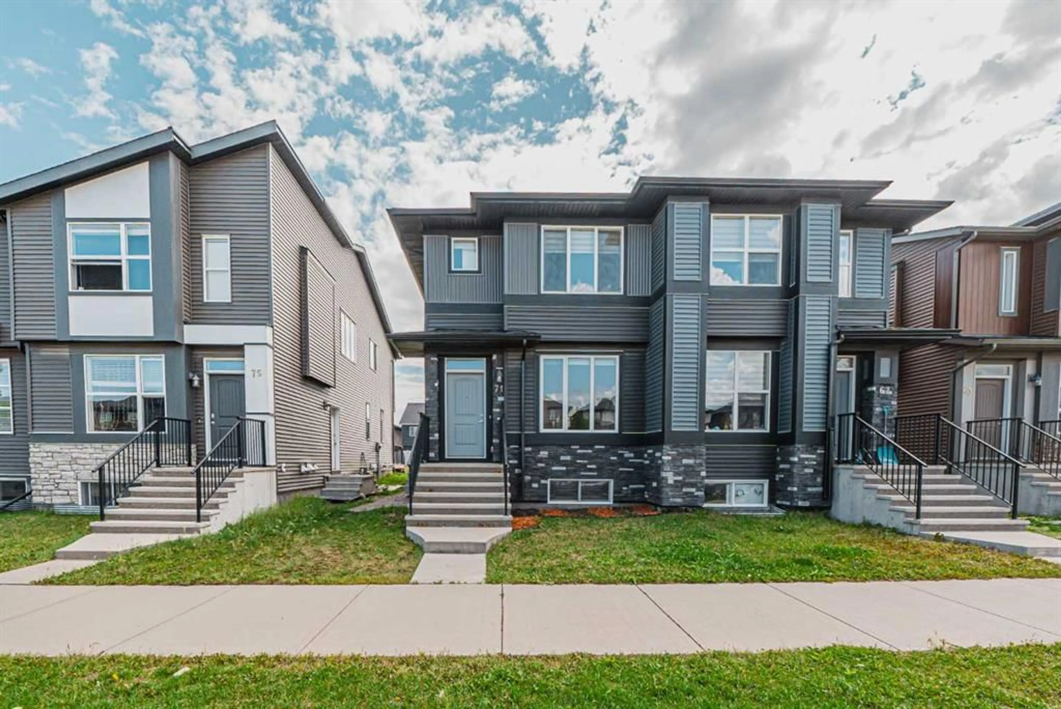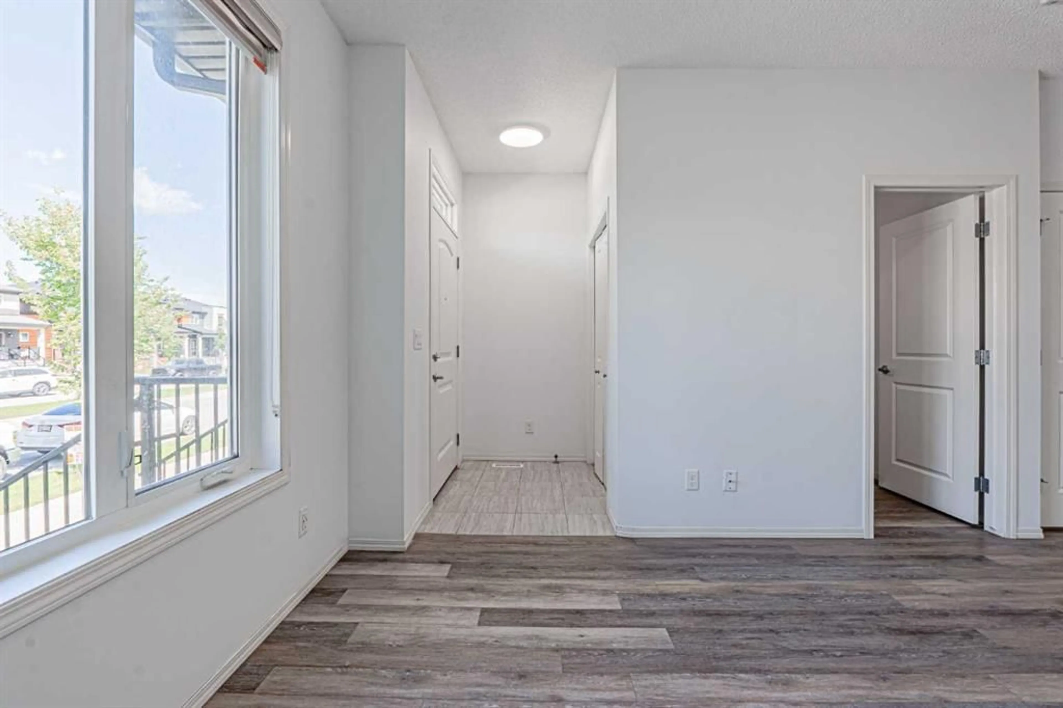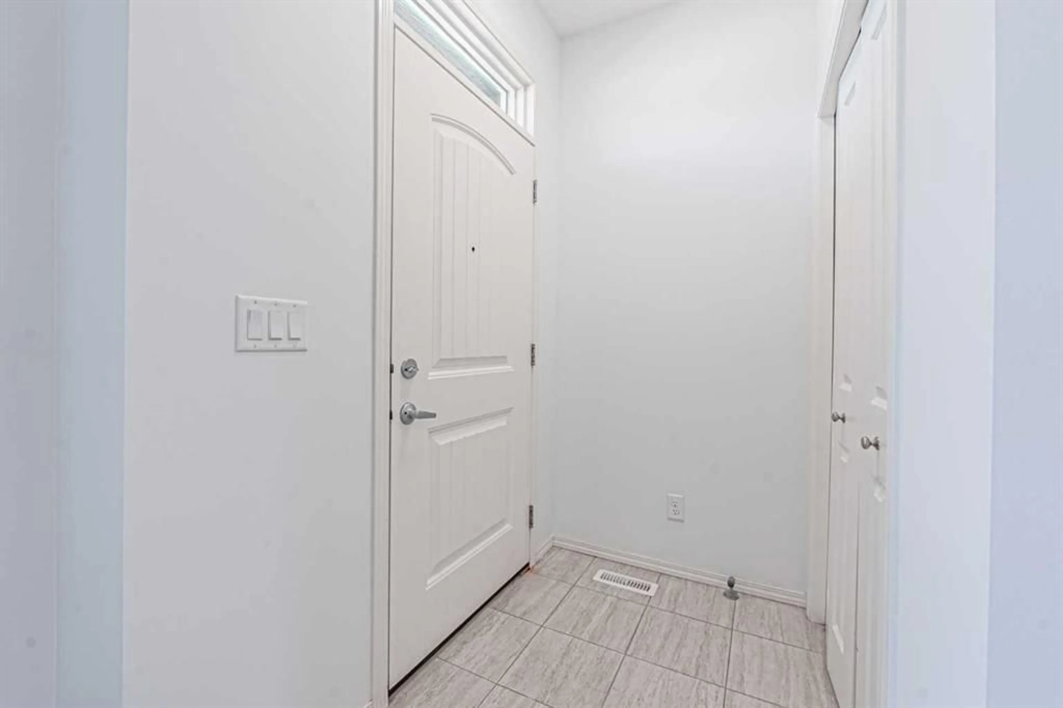71 Cornerstone Ave, Calgary, Alberta T3N 1G7
Contact us about this property
Highlights
Estimated valueThis is the price Wahi expects this property to sell for.
The calculation is powered by our Instant Home Value Estimate, which uses current market and property price trends to estimate your home’s value with a 90% accuracy rate.Not available
Price/Sqft$363/sqft
Monthly cost
Open Calculator
Description
Welcome to this spacious and versatile duplex/Semi Detached offering 2,281 sq. ft. of total living space (1,591 sq. ft. above grade + 690 sq. ft. fully finished basement) with 5 bedrooms and 3.5 bathrooms. The main floor features an open-concept layout with a bright living area, a beautiful kitchen equipped with stainless steel appliances, quartz countertops and ample cabinetry. Upstairs, the primary suite boasts a 3-piece ensuite bath, complemented by two generously sized bedrooms and a laundry room for added convenience. The fully finished 2-bedroom illegal basement suite has a separate entrance and includes a kitchen, living area, and a 3-piece bathroom, an excellent mortgage helper from day one. Situated in a desirable location, this home offers comfort, functionality and income potential. Don’t miss out—book your private showing today!***Freshly painted throughout with brand new Carpet installed, offering buyers a move-in ready home***
Property Details
Interior
Features
Main Floor
Living Room
16`10" x 10`9"Dining Room
10`6" x 11`9"2pc Bathroom
5`0" x 4`11"Kitchen
17`2" x 15`9"Exterior
Parking
Garage spaces -
Garage type -
Total parking spaces 2
Property History
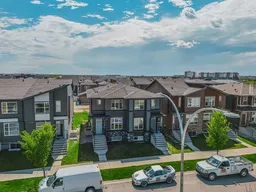 48
48
