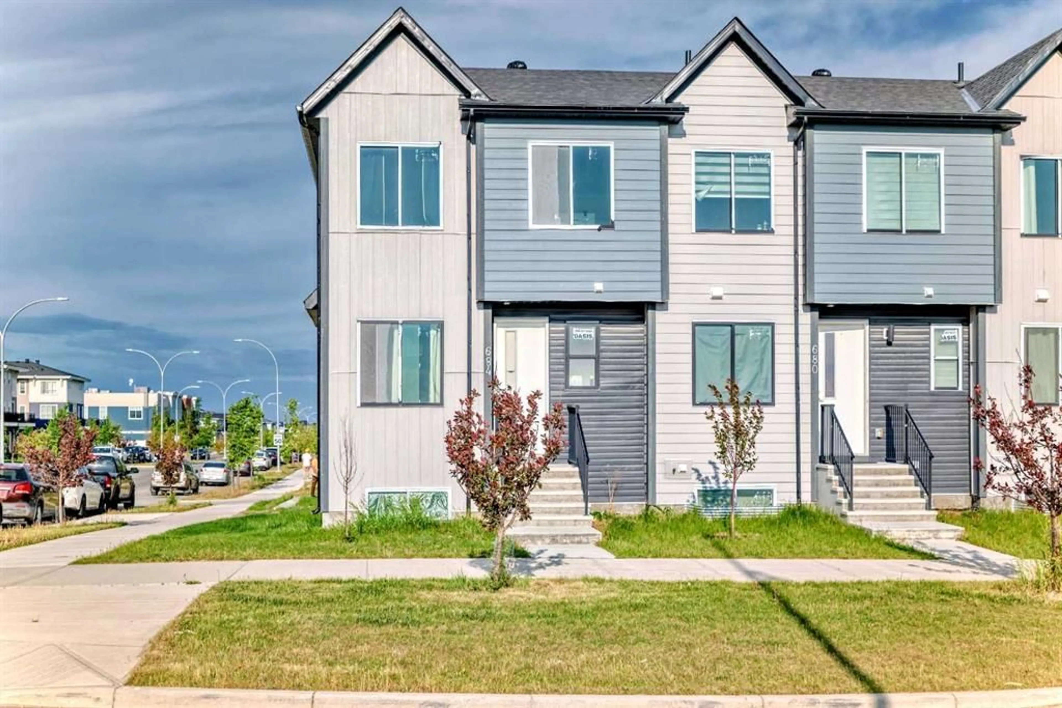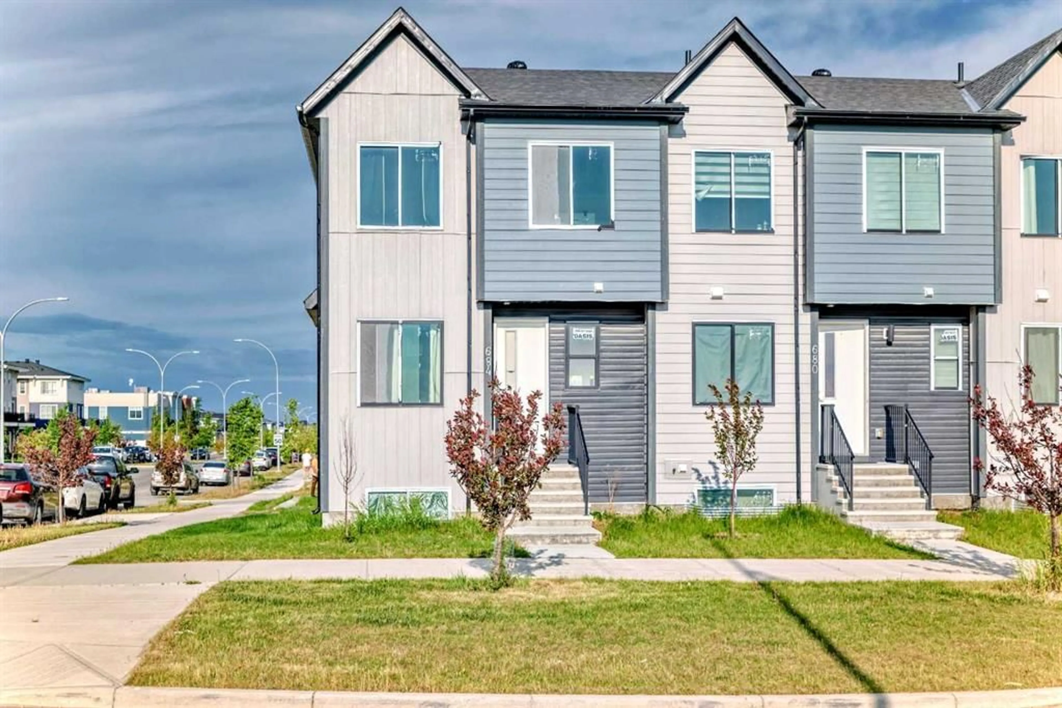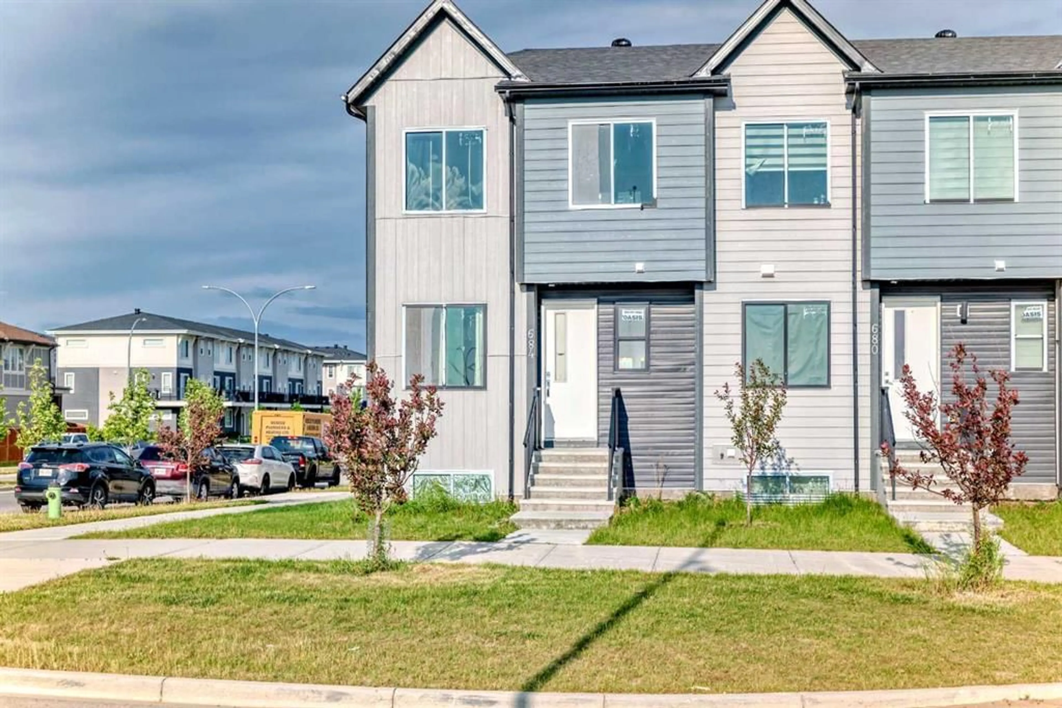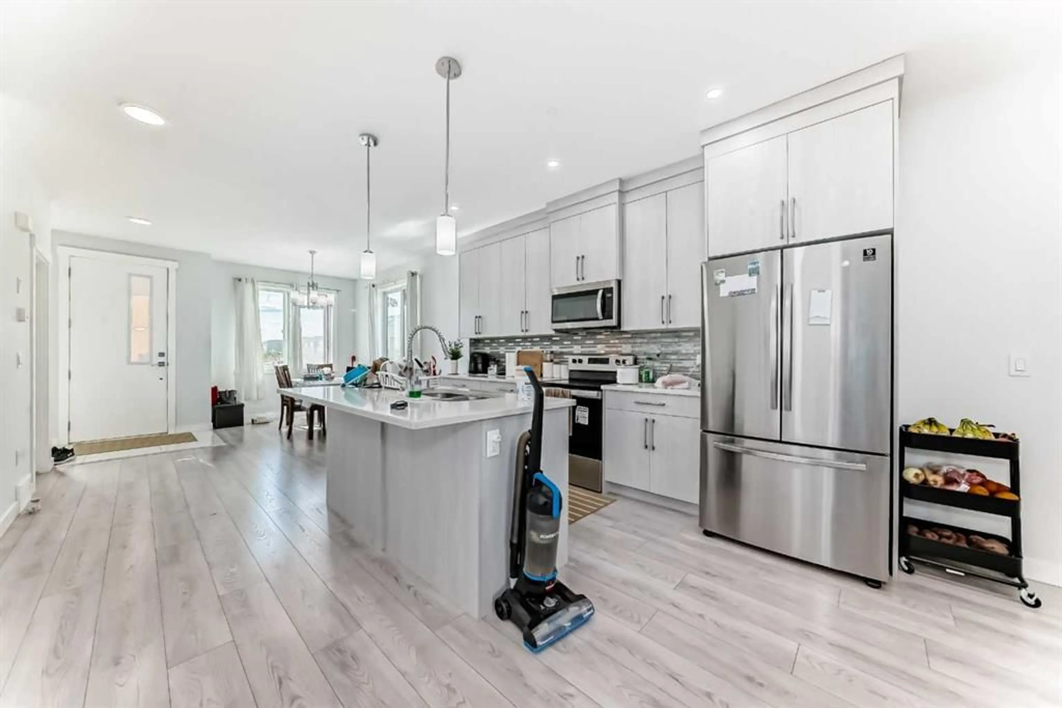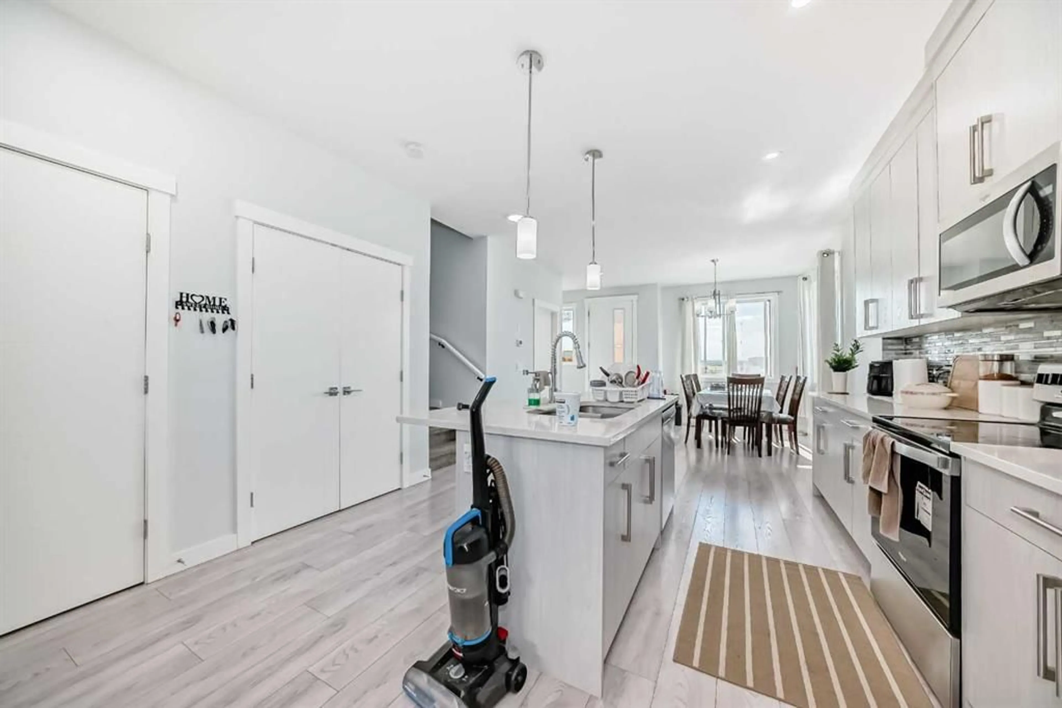684 Cornerstone Blvd, Calgary, Alberta T3N 1J5
Contact us about this property
Highlights
Estimated valueThis is the price Wahi expects this property to sell for.
The calculation is powered by our Instant Home Value Estimate, which uses current market and property price trends to estimate your home’s value with a 90% accuracy rate.Not available
Price/Sqft$376/sqft
Monthly cost
Open Calculator
Description
CORNER UNIT | NO CONDO FEES | 4 BEDROOMS + 3.5 BATHROOMS | 1-BEDROOM BASEMENT ILLEGAL SUITE | SEPARATE SIDE ENTRANCE | DOUBLE DETACHED GARAGE Welcome to this beautifully designed townhouse in the highly sought-after community of Cornerstone, Calgary, offering modern living with no condo fees! Whether you're a growing family or an investor, this home is packed with value — featuring a 1-bedroom basement suite ( illegal )with a separate entrance, perfect as a mortgage helper or private space for extended family. The main floor features an open-concept layout with a stylish kitchen, premium finishes, spacious living area, designated dining space, and a convenient powder room. Upstairs, you'll find three generously sized bedrooms, including a luxurious Master bedroom with a private ensuite, plus another full bathroom for the secondary bedrooms. The fully developed basement offers a 1-bedroom suite (illegal), complete with its own kitchen, full bathroom, living space, and private side entrance — adding flexibility and rental income potential. Enjoy outdoor living with a private fenced yard and double detached garage for secure parking and extra storage. Located in one of Calgary’s fastest-growing communities, you'll have easy access to Stoney Trail, Deerfoot Trail, Country Hills Blvd, along with schools, parks, public transit, and shopping. This is a rare opportunity to own a fully finished home with no condo fees and incredible potential — don't miss out! Book your private showing today!
Property Details
Interior
Features
Main Floor
Entrance
8`1" x 4`9"Dining Room
7`10" x 12`8"Kitchen
9`1" x 13`11"Living/Dining Room Combination
11`6" x 14`7"Exterior
Parking
Garage spaces 2
Garage type -
Other parking spaces 2
Total parking spaces 4
Property History
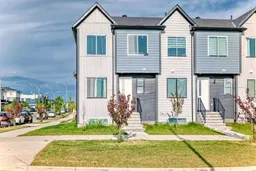 46
46
