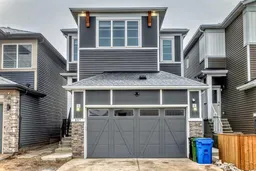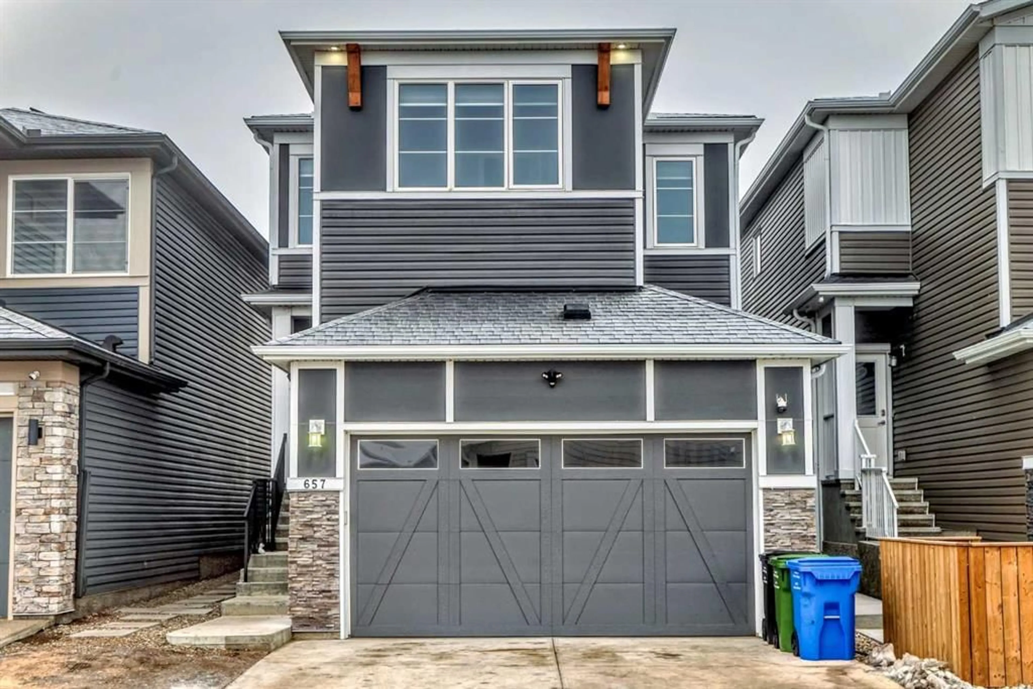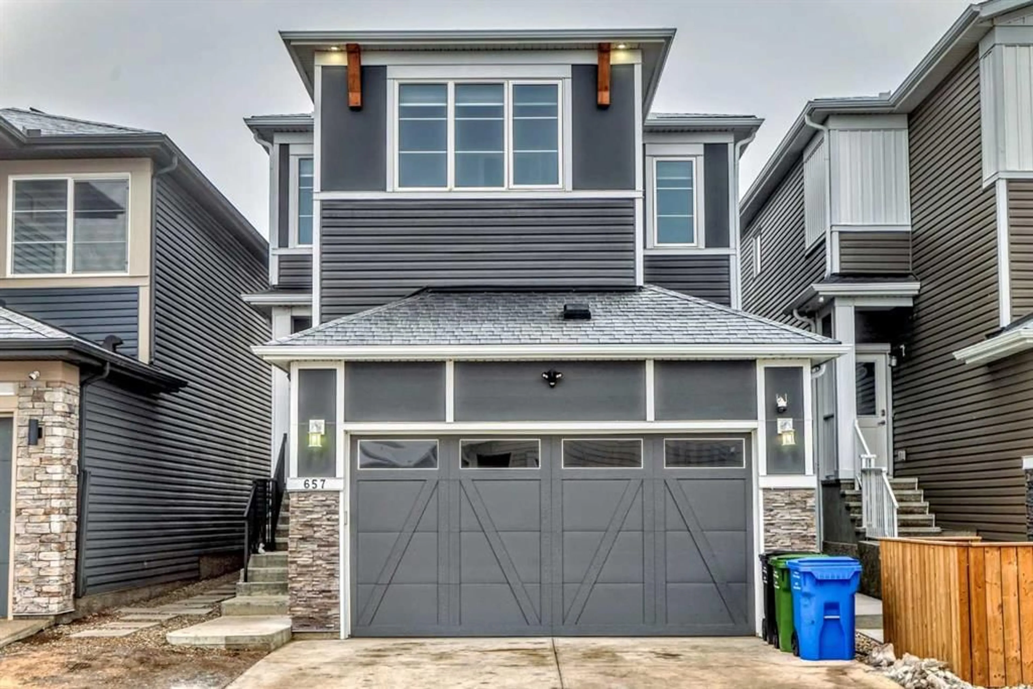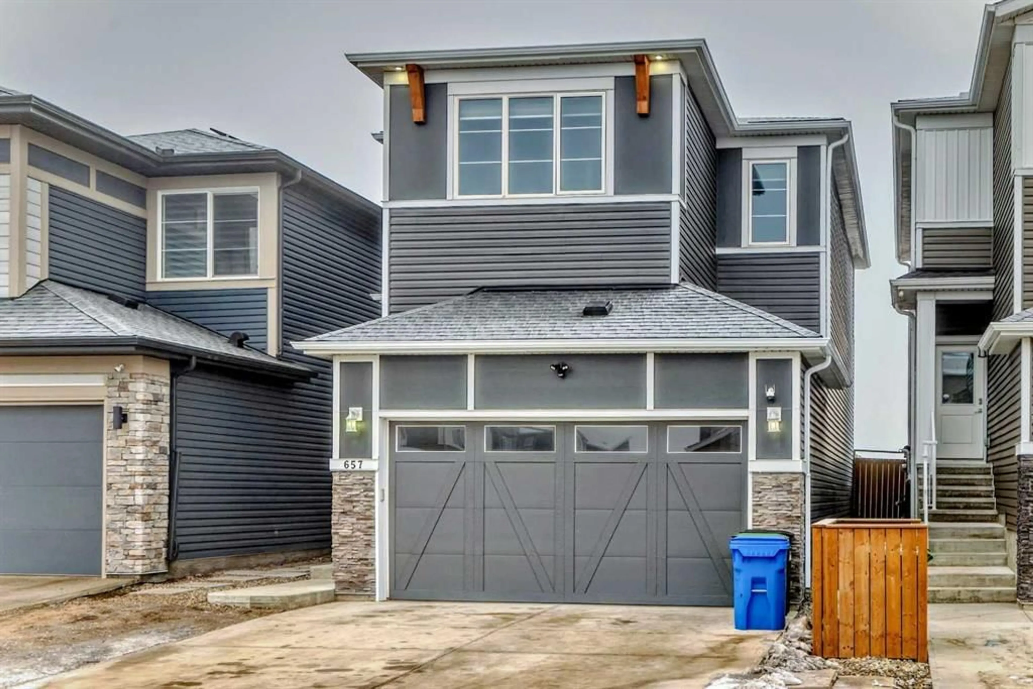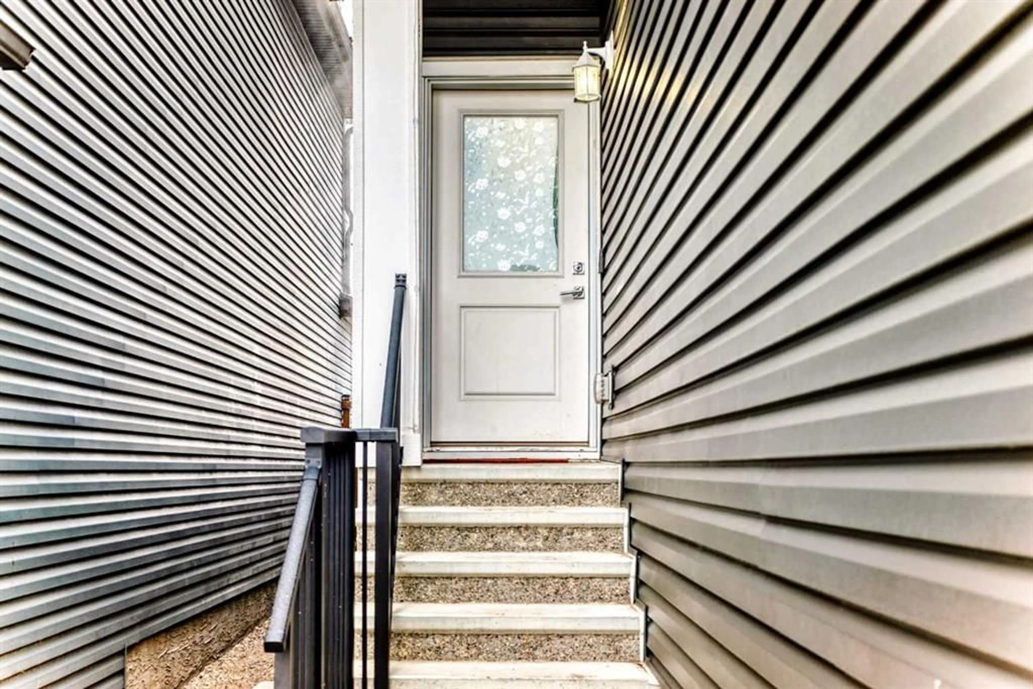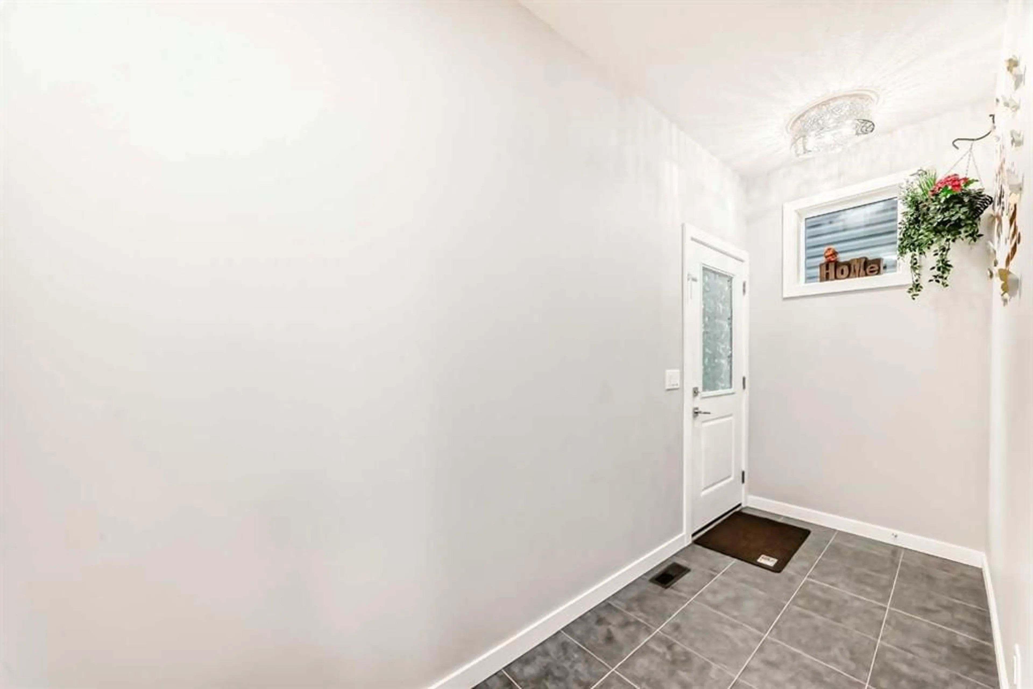657 Corner Meadows Way, Calgary, Alberta T3N2C5
Contact us about this property
Highlights
Estimated valueThis is the price Wahi expects this property to sell for.
The calculation is powered by our Instant Home Value Estimate, which uses current market and property price trends to estimate your home’s value with a 90% accuracy rate.Not available
Price/Sqft$382/sqft
Monthly cost
Open Calculator
Description
**Welcome to Your Dream Home in the Vibrant Community of Cornerstone!** Discover this stunning two-story front-drive home with a fully **LEGAL basement suite**, ideally located in the highly desirable **Northeast Calgary community of Cornerstone**. Thoughtfully designed with modern upgrades and exceptional functionality, this home offers the perfect combination of style, comfort, and income potential. Step inside to a spacious **open-concept main floor** that features a bright living area, a sleek kitchen with a central island, premium stainless steel appliances, elegant cabinetry, and ample storage space. A **main floor bedroom and full bathroom** make this level ideal for guests, multigenerational living, or a convenient home office setup. Upstairs, you’ll find **three generously sized bedrooms**, including a luxurious primary suite complete with a **5-piece ensuite and walk-in closet**. A versatile **bonus room**, a second full bathroom, and a dedicated **laundry area** provide added comfort and convenience for the whole family. The fully finished **LEGAL basement suite** has a **separate side entrance** and features **two large bedrooms**, a den, a stylish kitchen, and a well-appointed bathroom—perfect for extended family or as a **mortgage helper**. The basement is currently rented **month-to-month**, offering immediate **rental income potential**. Located just minutes from major amenities, schools, parks, and with **quick access to Stoney Trail**, this home is perfectly positioned for both lifestyle and convenience.
Property Details
Interior
Features
Upper Floor
5pc Ensuite bath
8`6" x 9`4"Bedroom
11`9" x 12`10"Walk-In Closet
3`8" x 3`3"Bonus Room
18`5" x 13`2"Exterior
Features
Parking
Garage spaces 2
Garage type -
Other parking spaces 2
Total parking spaces 4
Property History
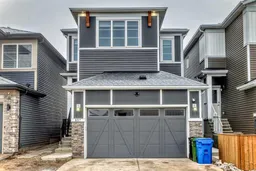 50
50