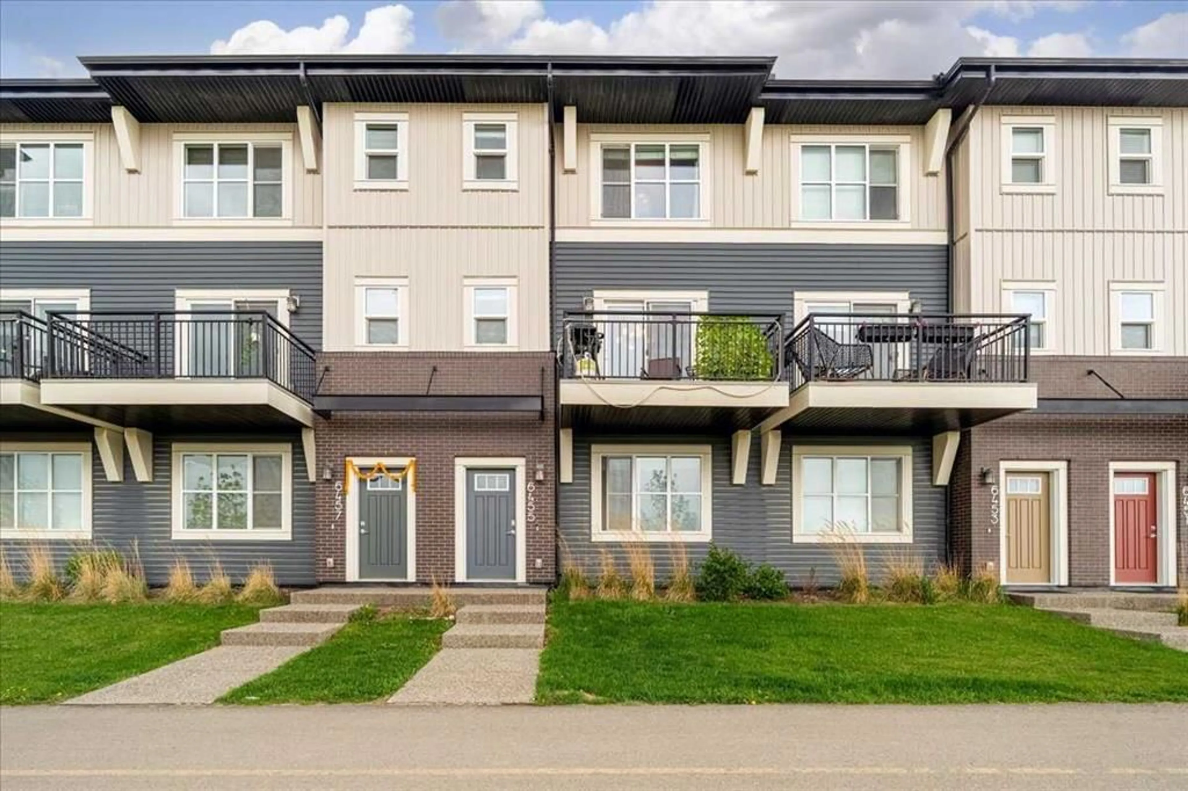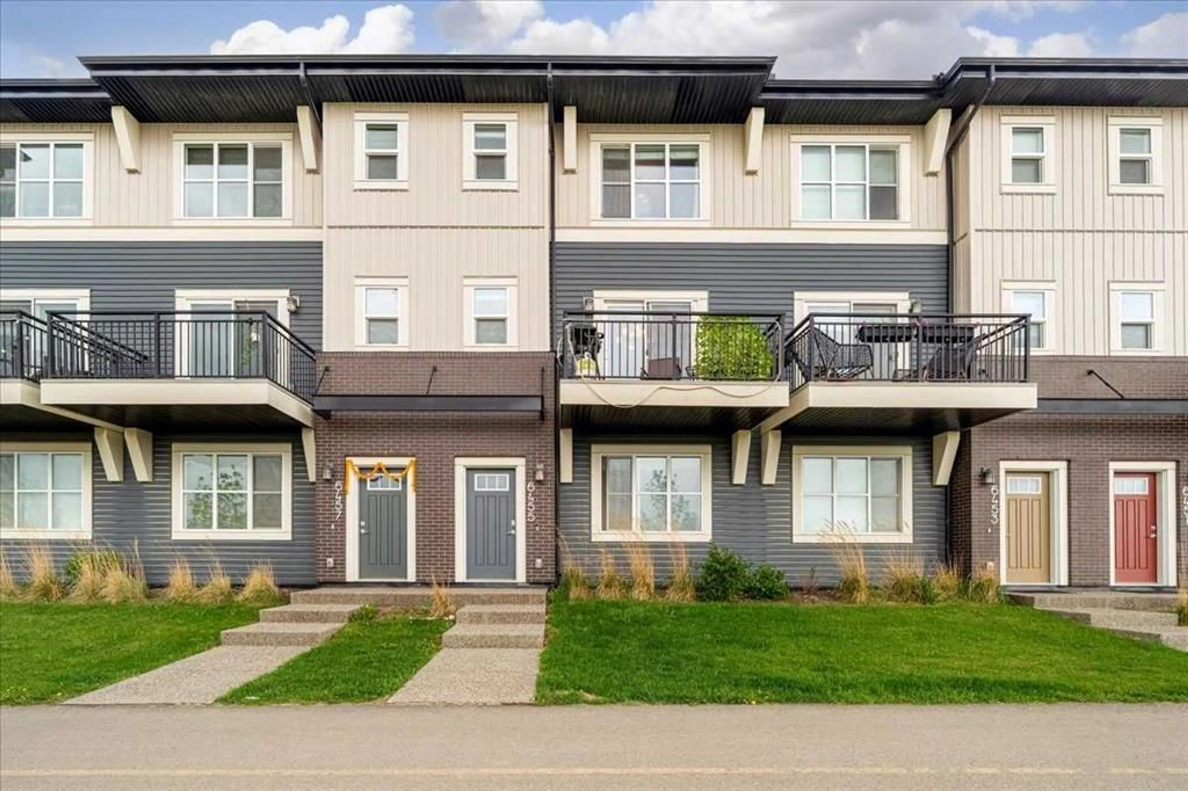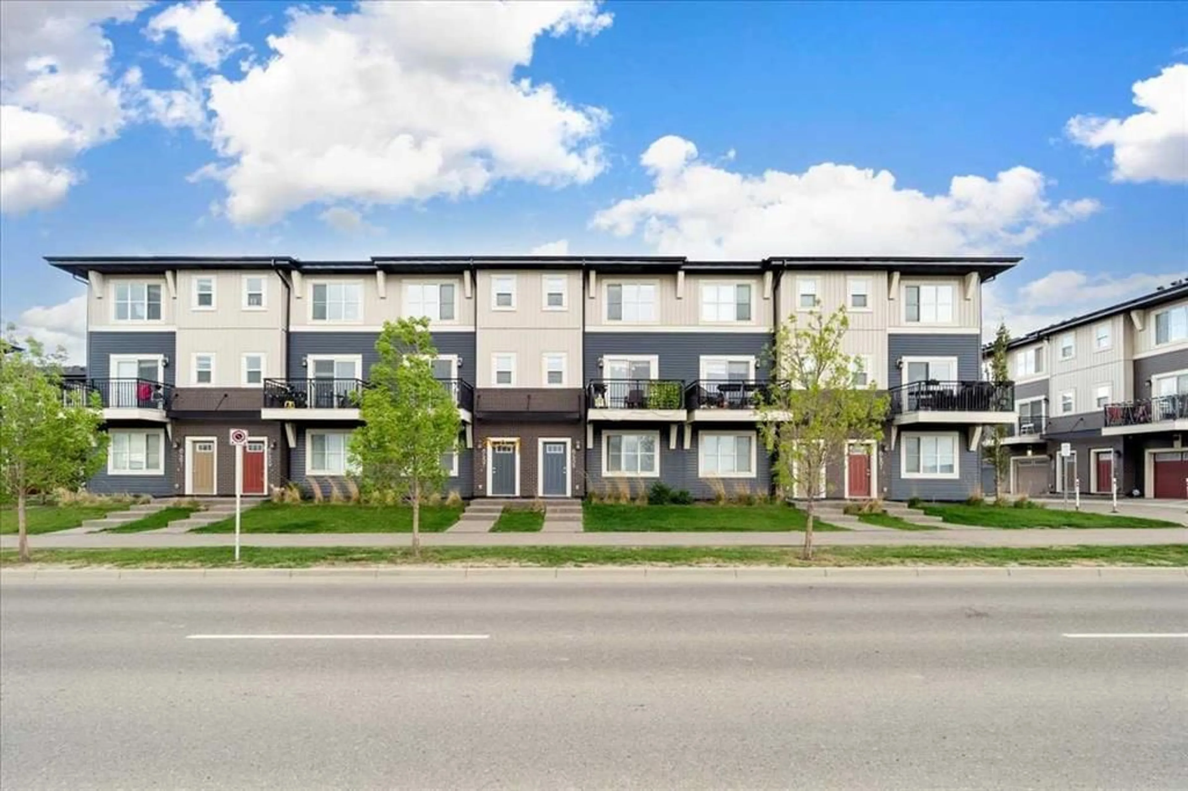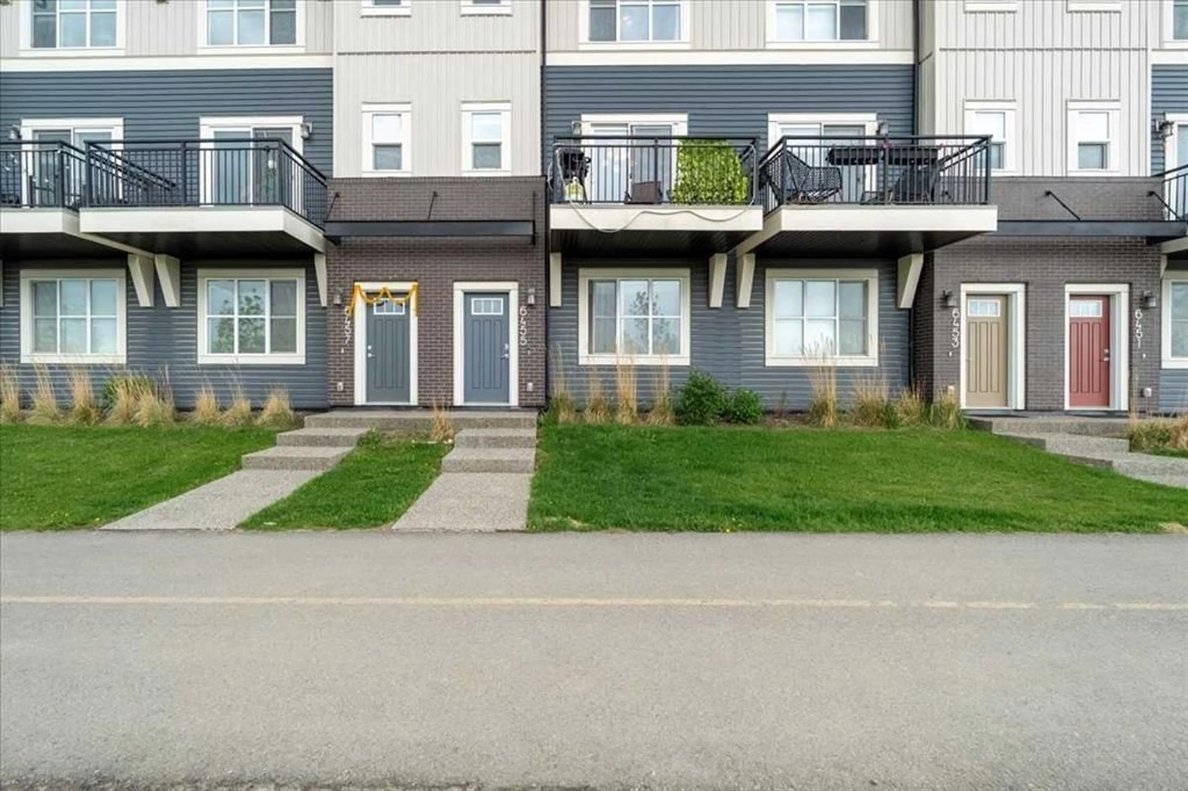6455 128 Ave, Calgary, Alberta T3N 1E6
Contact us about this property
Highlights
Estimated ValueThis is the price Wahi expects this property to sell for.
The calculation is powered by our Instant Home Value Estimate, which uses current market and property price trends to estimate your home’s value with a 90% accuracy rate.Not available
Price/Sqft$306/sqft
Est. Mortgage$1,825/mo
Maintenance fees$269/mo
Tax Amount (2025)$2,827/yr
Days On Market4 days
Description
Welcome to your future home in Cornerstone! This stunning 4-bedroom, 2.5-bathroom townhome offers the perfect blend of modern style, functional space, and an unbeatable location. The large double attached garage provides convenient access to the home and offers ample space for your vehicles and storage needs. On the first floor, you’ll also find a versatile room that can be used as an office or additional bedroom, ideal for working from home or hosting guests. The second floor features an open-concept living area with a spacious living room, dining area, and a beautifully designed kitchen. The kitchen boasts sleek quartz countertops, and large windows fill the space with natural light, creating a bright and airy atmosphere. Step outside onto the south-facing balcony—perfect for enjoying your morning coffee or relaxing at sunset. On the third floor, the master suite provides a luxurious retreat with a 4-piece ensuite that includes a deep soaking tub and a large walk-in closet. Two additional generously-sized bedrooms offer plenty of space for family or guests. Ideally located, this home offers easy access to both Stoney Trail and Deerfoot Trail, with grocery stores, amenities, and services just minutes away. CrossIron Mills and Genesis Recreation Centre are also nearby, providing endless shopping, dining, and recreational opportunities. This home is designed for comfort and convenience, combining modern finishes with a prime location. Don’t miss the opportunity to make it your own!
Upcoming Open House
Property Details
Interior
Features
Main Floor
Bedroom
10`2" x 7`10"Furnace/Utility Room
7`9" x 4`3"Exterior
Features
Parking
Garage spaces 2
Garage type -
Other parking spaces 0
Total parking spaces 2
Property History
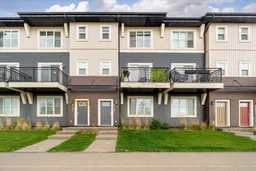 29
29
