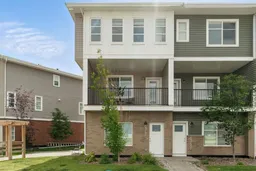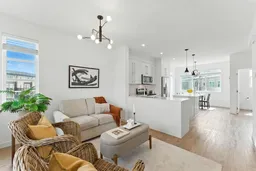Welcome to comfort, convenience, and contemporary style in the vibrant community of Cornerstone! This well-appointed 3-bedroom, 2.5-bathroom row townhouse offers everything you need for modern urban living. Step inside to a spacious entryway and access to the double tandem garage, complete with ample storage space, perfect for outdoor gear, seasonal items, or a hobby space. Upstairs, the bright and open-concept main floor features a beautifully designed kitchen with quartz countertops, plenty of cabinetry, stainless steel appliances, and seamless flow into the living and dining areas. Large windows flood the space with natural light, while the private balcony with gas BBQ hookup is ideal for entertaining or relaxing. A convenient 2-piece powder room completes this level. On the third floor, you’ll find a tranquil primary suite with a 4-piece ensuite, a generous walk-in closet with a window, and two additional bedrooms perfect for kids, guests, or a home office. Another full 4-piece bathroom and upstairs laundry provide total functionality and ease. This unit is ideally located with visitor parking conveniently situated right behind for your guests. Enjoy all that Cornerstone has to offer, including nearby schools, shopping, restaurants, parks, playgrounds, and future LRT access. With quick connections to Stoney Trail, Country Hills Blvd, and Deerfoot Trail, you’re never far from the airport, major routes, or a quick getaway out of the city. Make your move to Cornerstone, where the corner of comfort and convenience meet.
Inclusions: Dishwasher,Dryer,Electric Stove,Garage Control(s),Humidifier,Microwave Hood Fan,Refrigerator,Washer,Window Coverings
 33
33



