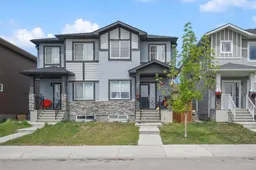OPEN HOUSE JUNE 28 12pm-4pm & JUNE 29 12pm-3pm | 6 BEDROOM | 4 BATH | 2020 BUILT | MAIN FLOOR BEDROOM | MAIN FLOOR BATHROOM | BASEMENT SUITE (ILLEGAL) | DOUBLE GARAGE | Welcome to this beautifully designed 1,600 sqft semi-detached home, built in 2020 and thoughtfully crafted to accommodate multi-generational living or serve as a smart investment opportunity. Located in a desirable and family-friendly neighborhood of Cornerstone, this home faces a beautiful green space, offering added privacy and scenic views right from your front door. The main floor features an open-concept layout with a bright living area, modern kitchen with quartz countertops and stainless steel appliances, and a convenient bedroom with a full bathroom—ideal for guests, elderly family members, or a home office. Upstairs, you’ll find three generously sized bedrooms including a spacious primary bedroom with a walk-in closet and ensuite. A second full bathroom and upstairs laundry provide added convenience for the whole family. The fully finished basement offers a 2-bedroom illegal suite with its own separate side entrance, a full bathroom, kitchen area, and living space—perfect for rental income or extended family. Enjoy the outdoors in your private backyard, with access to a double detached garage offering plenty of parking and storage. Located close to schools, parks, shopping, and transit, this home offers the perfect combination of comfort, flexibility, and functionality. Easy access to Stoney Trail, Deerfoot and Country Hills Boulevard. Whether you're a growing family or an investor, this property is a must-see! Book your private showing today!
Inclusions: Dishwasher,Electric Stove,Microwave Hood Fan,Refrigerator,Washer/Dryer
 50
50


