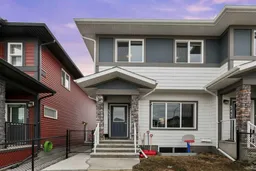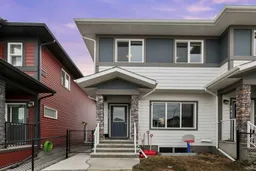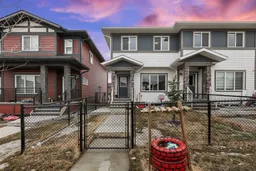**SEMI-DETACHED WITH A LEGAL SUITE. LIVE UPSTAIRS RENT BELOW - GREAT STARTER HOME**
Welcome to 551 CORNERSTONE AVENUE, a beautifully designed 2-story home offering over 1,900 sqft of living space in the vibrant community of Cornerstone. This stunning property features a 1-bedroom legal suite in the basement with a separate side entrance, a full kitchen, a bathroom, and private laundry—an excellent opportunity for rental income or multigenerational living!
Step inside to a bright and open-concept main floor, perfect for entertaining. The spacious living area flows seamlessly into the modern kitchen, featuring stylish cabinetry and ample counter space. A convenient mudroom and 2-piece bathroom complete this level.
Upstairs, the primary bedroom is a true retreat, offering a walk-in closet and a private ensuite bathroom. Two additional bedrooms, a shared 4-piece bathroom, and an upstairs laundry room add to the home's functionality and comfort.
Located in the sought-after community of Cornerstone, this home provides easy access to major routes like Country Hills Blvd and Stoney Trail, making everyday commute a breeze. Enjoy the convenience of nearby restaurants and fast food, grocery stores, shopping plazas, parks, playgrounds, CrossIron Mills, and Calgary International Airport—everything you need just minutes away!
This is a must-see home with wether you are a first time home buyer or looking for an investment property that will cash flow. Don’t miss out—book your showing today!
Inclusions: Dishwasher,Dryer,Electric Stove,Gas Range,Microwave,Microwave Hood Fan,Range Hood,Refrigerator,Washer,Window Coverings
 43
43




