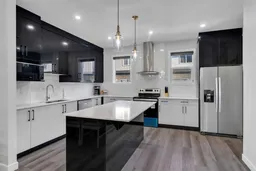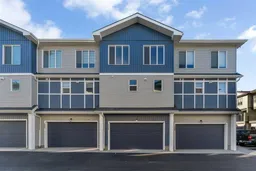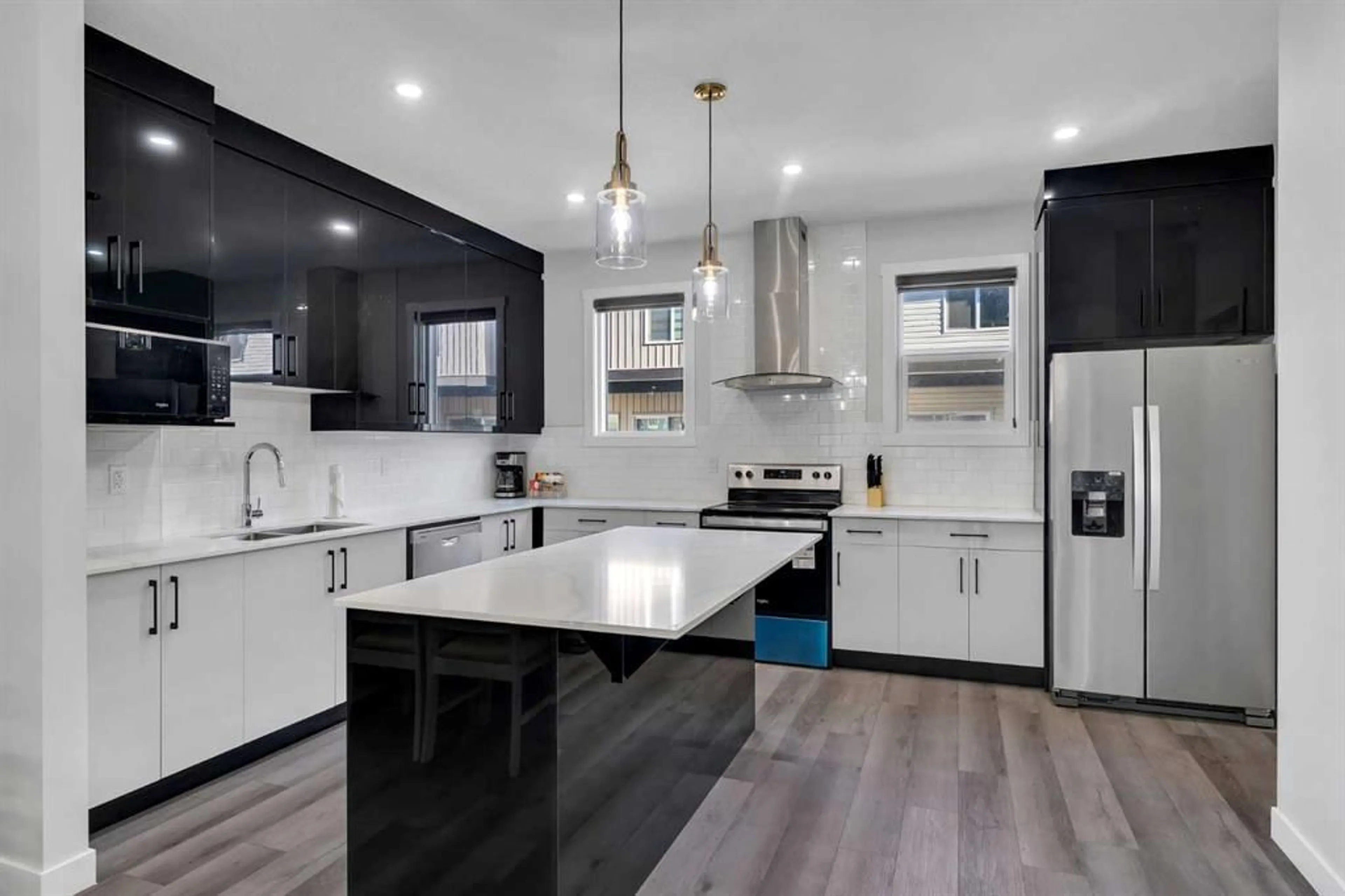An excellent opportunity to own a turnkey property with 4 bedrooms, 3.5 bathrooms, and a double garage, conveniently located near the airport, offering strong potential as an Airbnb investment.
This Townhouse offers over 1820 sqft of living space including 4 spacious bedroom and 3.5-bathroom. It is a perfect blend of luxury and practicality with all modern amenity, Ideal for families/ investors. It’s prime location provides easy access to all major conveniences.
Upon entering the main floor, you'll find a spacious bedroom with a large window and a 4-piece ensuite. There is plenty of storage space and direct access to the double-car garage—perfect for year-round comfort.
Upstairs, the open-concept layout unfolds with a generous living and dining area that flows into the chef's kitchen, equipped with upgraded appliances. A large patio door leads to a private balcony, complete with a natural gas connection—ideal for hosting the perfect BBQs.
On the third floor, you'll find the luxurious master suite, featuring oversized windows that fill the space with natural light and a 4-piece ensuite. Two additional generously sized bedrooms share a bathroom, while a convenient walk-in laundry room with a sink and ample storage completes the floor.
There's even more to enjoy as this property overlooks a serene greenspace, offering a peaceful outdoor retreat. Additionally it provides easy access to all the amenities you need like grocery stores, banks, restaurants, CrossIron Mills Mall, and the airport.
This home is a perfect blend of style and convenience, with great potential. Don’t miss out on this exceptional property!
Inclusions: Dishwasher,Dryer,Electric Range,Garage Control(s),Microwave,Range Hood,Refrigerator,Washer,Window Coverings
 39
39



