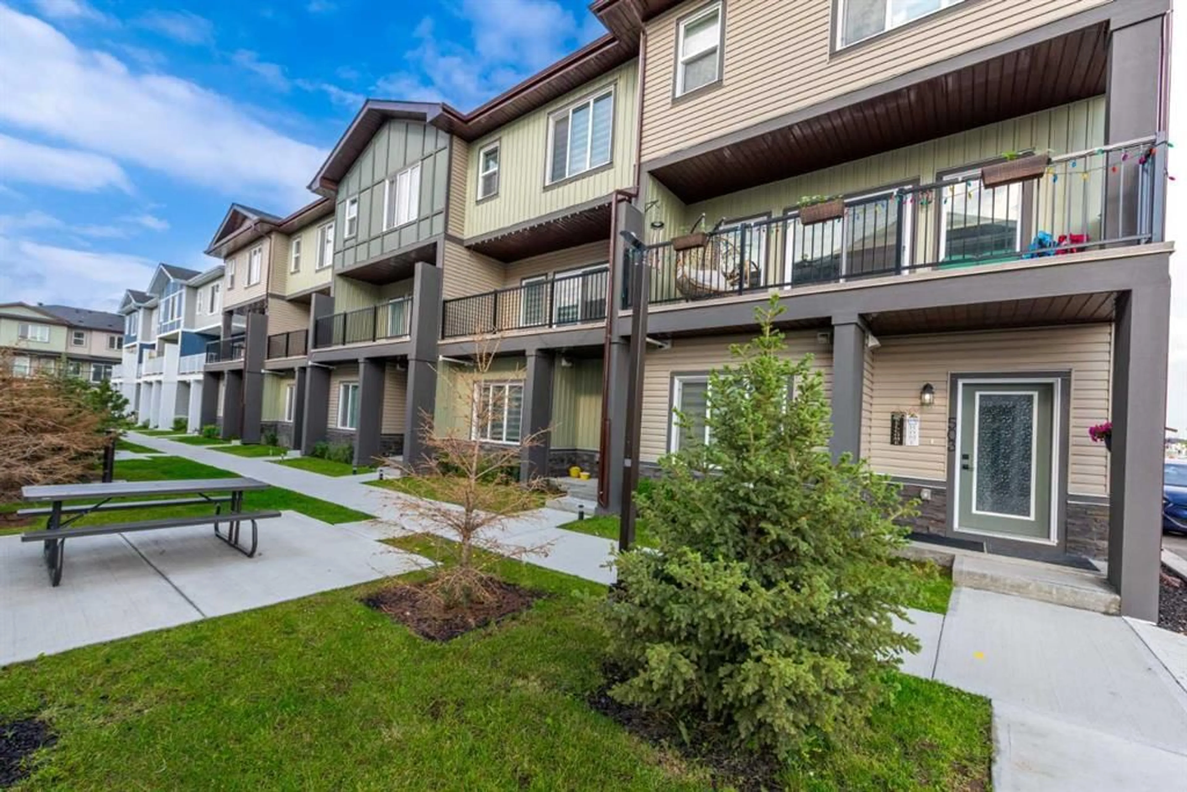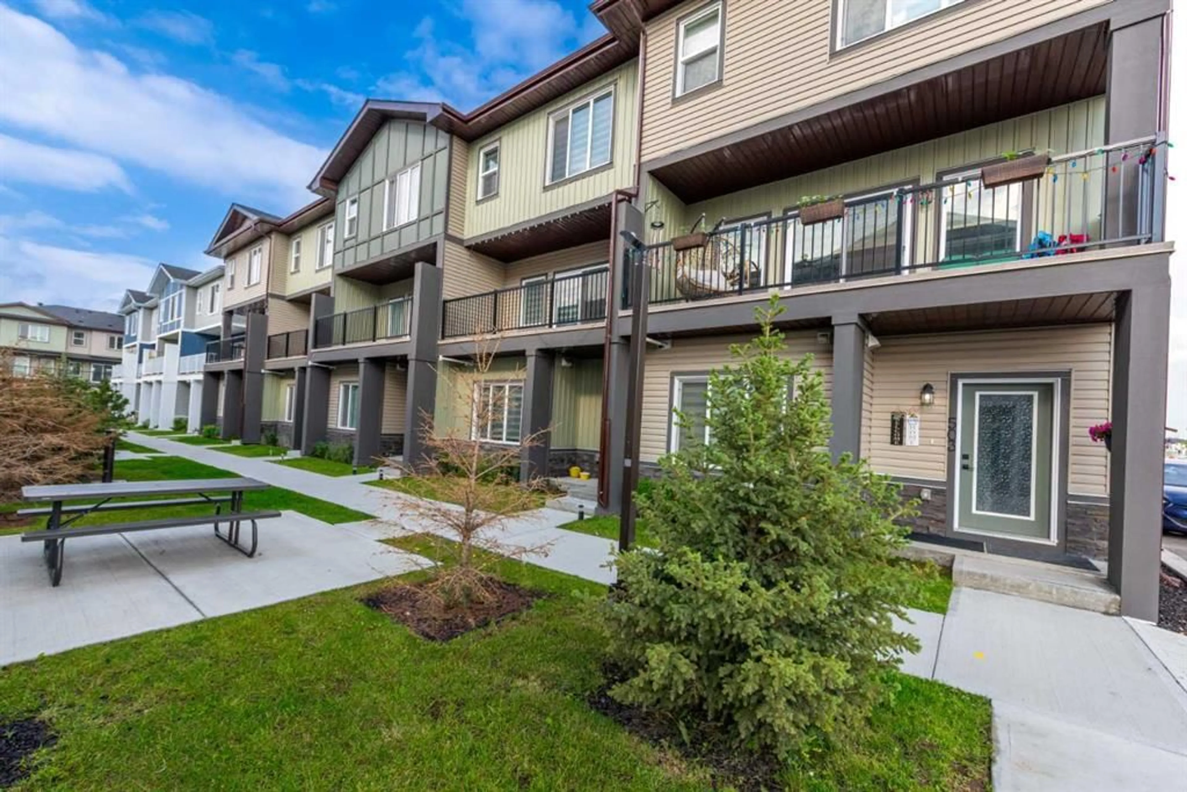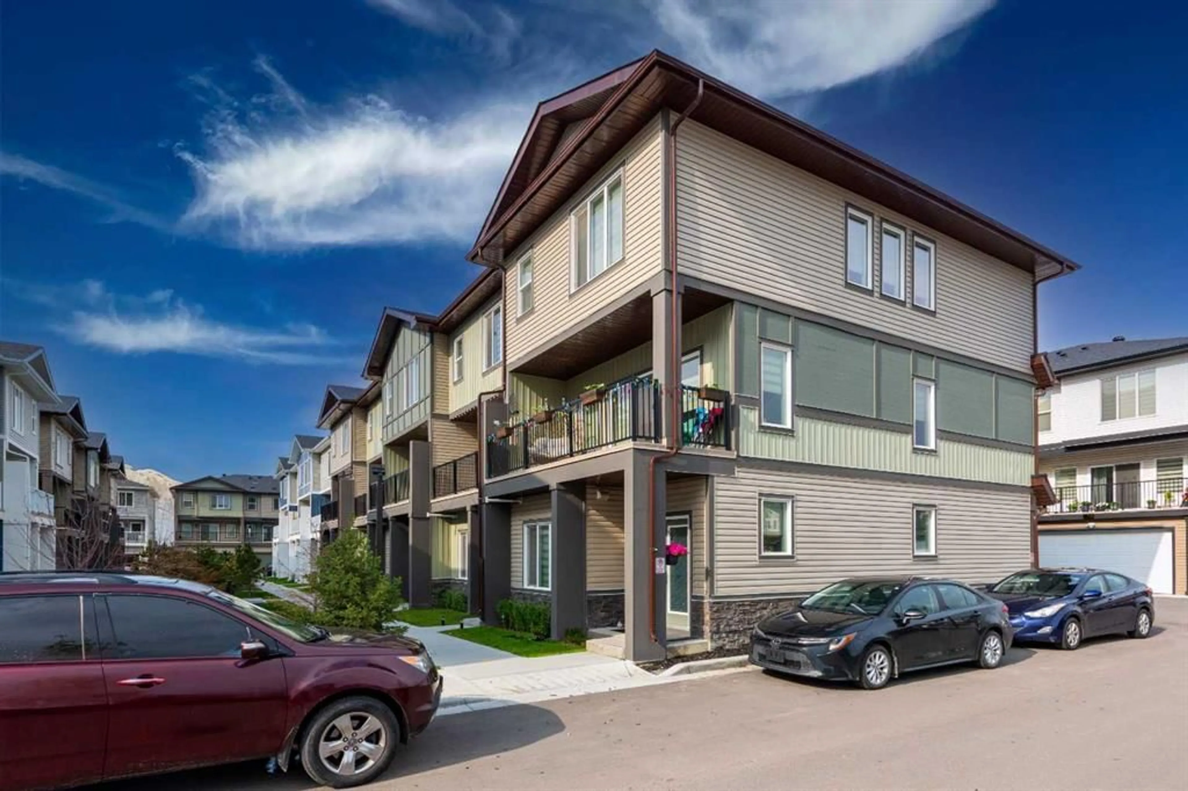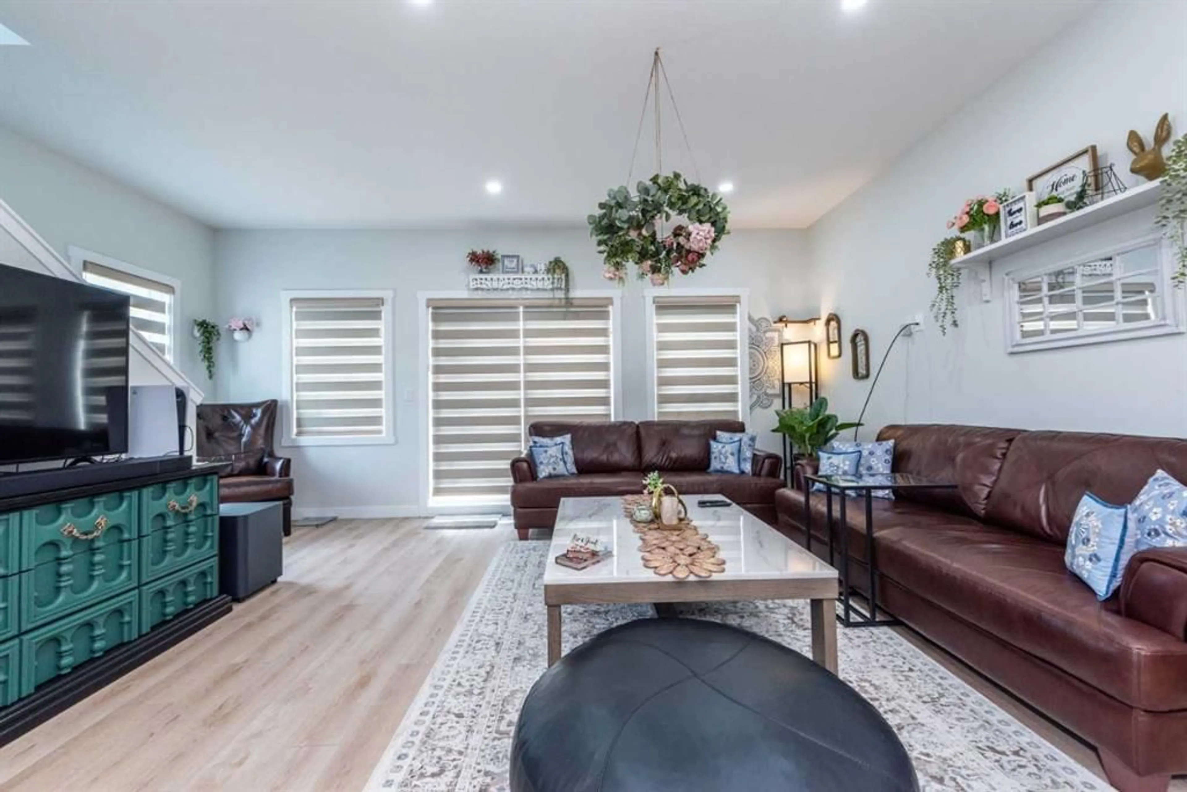503 Corner Meadows Sq, Calgary, Alberta T3N 2N1
Contact us about this property
Highlights
Estimated valueThis is the price Wahi expects this property to sell for.
The calculation is powered by our Instant Home Value Estimate, which uses current market and property price trends to estimate your home’s value with a 90% accuracy rate.Not available
Price/Sqft$305/sqft
Monthly cost
Open Calculator
Description
This beautifully built 2024 corner unit townhouse in the thriving community of Cornerstone NE Calgary offers the perfect blend of space, style, and convenience, making it an ideal choice for both first-time buyers and savvy investors. Featuring 4 spacious bedrooms and 3.5 bathrooms, including a rare main-floor bedroom with its own ensuite, this home delivers exceptional functionality for multigenerational living, rental flexibility, or growing families. The bright and open-concept second floor showcases a modern kitchen with sleek quartz countertops, full-height cabinetry, stainless steel appliances, and a large island that flows seamlessly into the dining and living areas—perfect for entertaining. Upstairs, the primary suite includes a walk-in closet and luxurious ensuite, while two additional bedrooms, a full bath, and upper-level laundry provide everyday comfort and practicality. A double attached garage offers secure parking and added storage, and the corner unit location allows for extra natural light, enhanced privacy, and more outdoor space. Built with energy efficiency and low-maintenance living in mind, this home also benefits from its unbeatable location—just minutes from major shopping plazas, restaurants, schools, parks, public transit, and Calgary International Airport, with quick access to Stoney Trail and other major roadways. Whether you're looking for a stylish starter home or a high-demand rental property in a rapidly developing neighborhood, this thoughtfully designed townhouse checks every box for modern living and long-term value.
Property Details
Interior
Features
Main Floor
4pc Ensuite bath
4`11" x 7`5"Bedroom
11`9" x 9`6"Foyer
7`0" x 6`9"Exterior
Features
Parking
Garage spaces 2
Garage type -
Other parking spaces 0
Total parking spaces 2
Property History
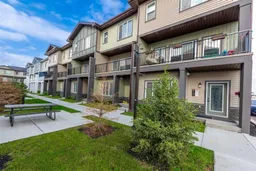 36
36
