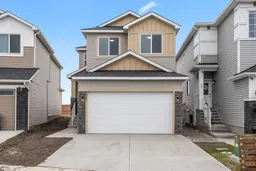Welcome to an incredible opportunity in the highly sought-after community of Cornerstone—this brand new, never-lived-in home features 3 spacious bedrooms plus a main floor den and 3 full bathrooms, offering over 2,000 sq ft of beautifully designed living space! Step inside to find a versatile den/office and a full 4-piece bathroom on the main level, perfect for guests or working from home. The open-concept layout includes a generous living and dining area with large windows that fill the space with natural light, all overlooking the backyard. The stunning kitchen boasts two-tone full-height cabinetry, a pantry, quartz countertops, stainless steel appliances including a gas stove, chimney hood fan, built-in microwave, dishwasher, and a large island—ideal for entertaining! Upstairs, you’ll find a luxurious primary suite with a 5-piece ensuite featuring dual vanities, a soaker tub, separate shower, and a walk-in closet. Two additional bedrooms, a 4-piece bath, bonus room, and laundry room complete the upper level. The unfinished basement includes a separate side entrance and two windows, offering endless possibilities to build your dream space. Located just minutes from Stoney Trail, Cornerstone is close to shopping centres, restaurants, banks, future Blue Line LRT, and so much more—no wonder it's one of Northeast Calgary’s hottest communities! Don’t miss out—book your private tour today and be sure to check out the 3D virtual tour!
Inclusions: Dishwasher,Dryer,Gas Range,Microwave,Range Hood,Refrigerator,Washer
 49
49


