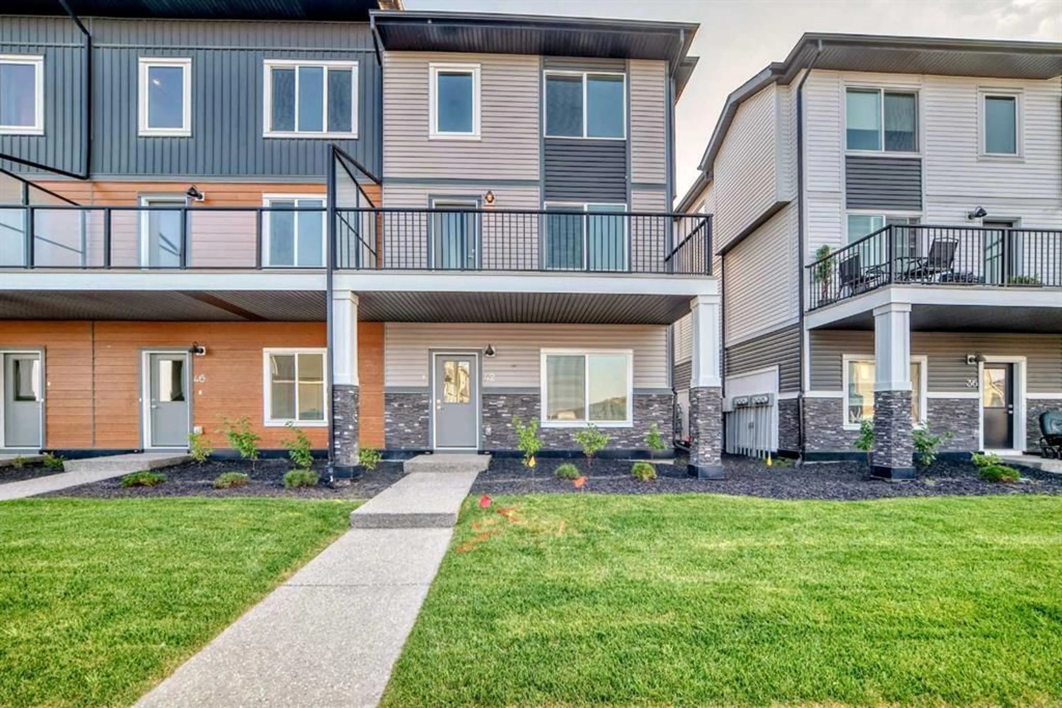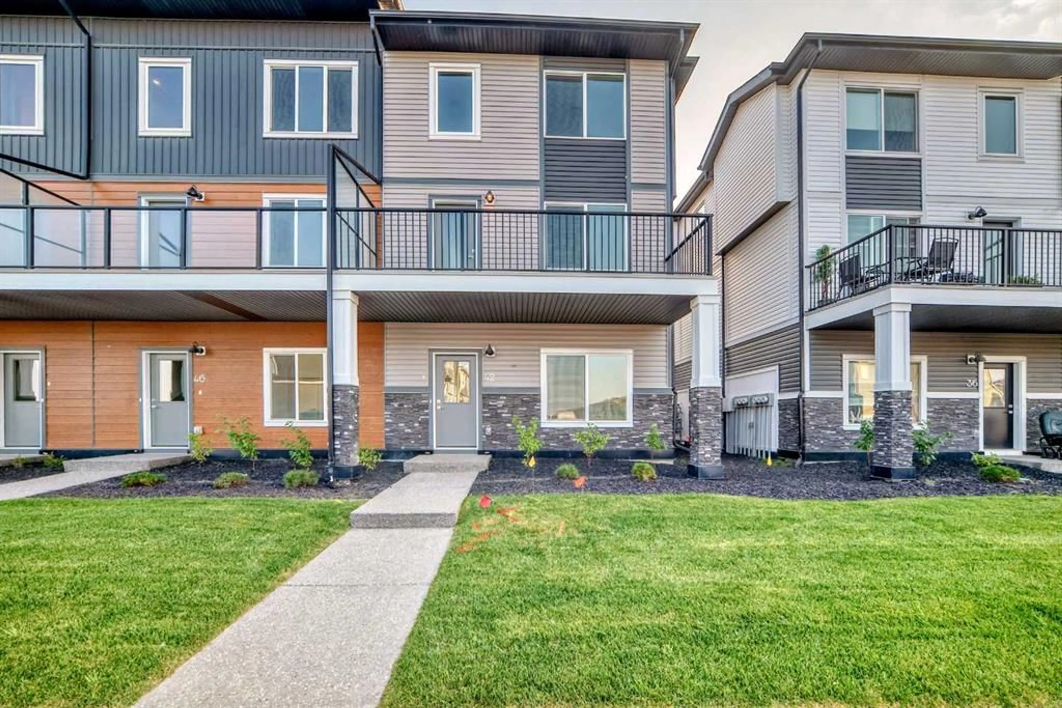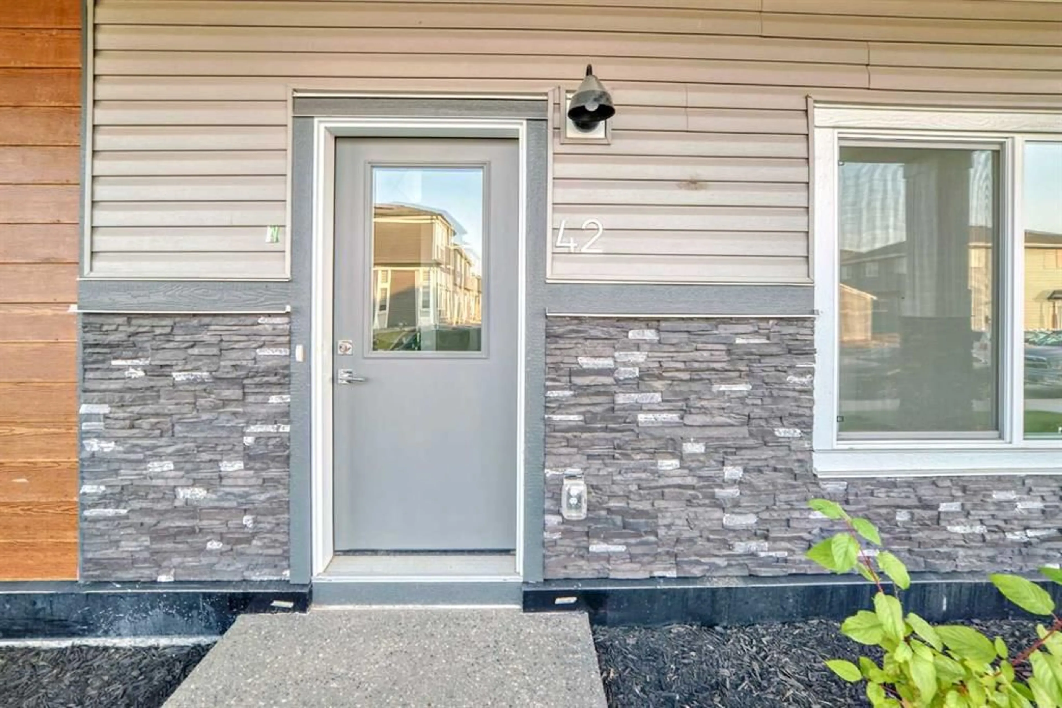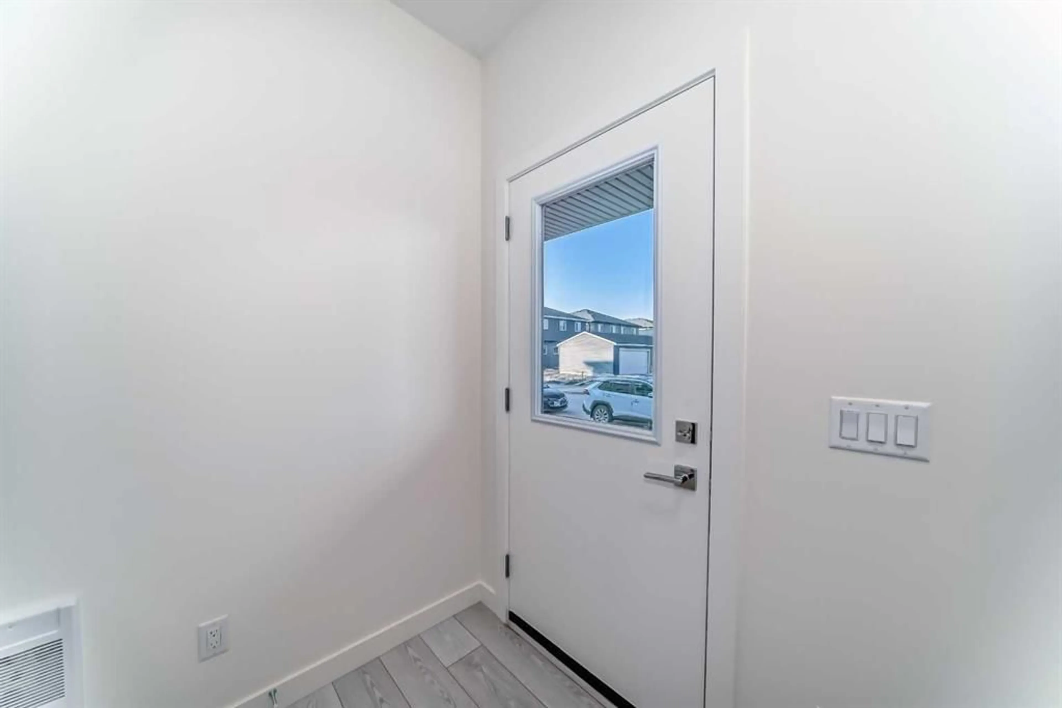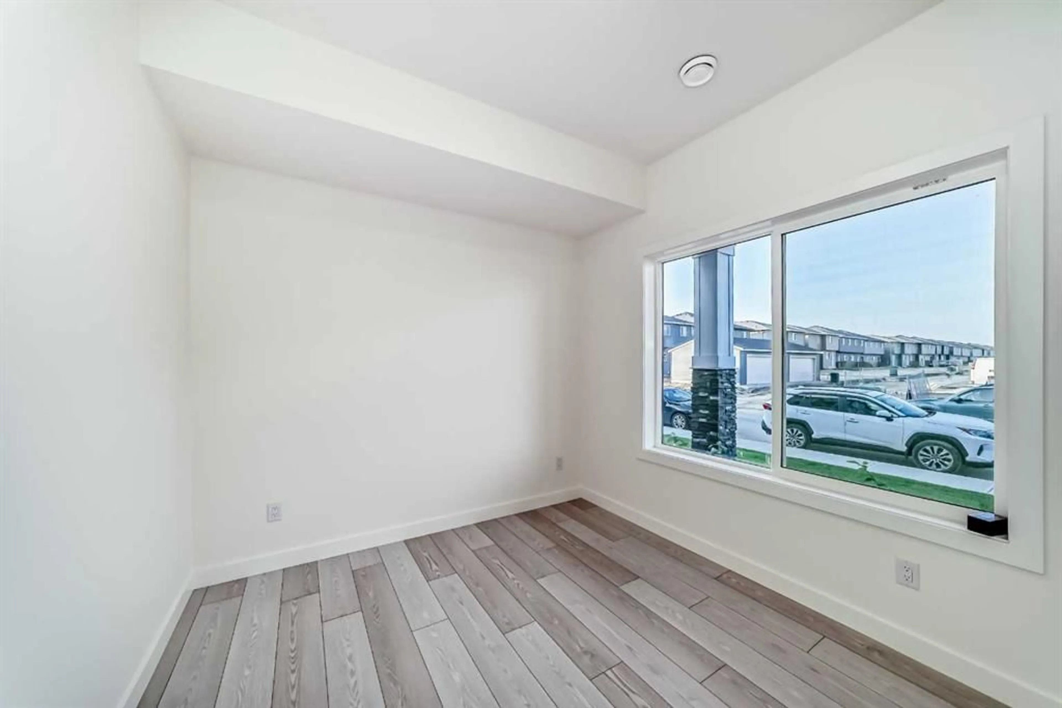42 Corner Glen Manor, Calgary, Alberta T3N 1B9
Contact us about this property
Highlights
Estimated valueThis is the price Wahi expects this property to sell for.
The calculation is powered by our Instant Home Value Estimate, which uses current market and property price trends to estimate your home’s value with a 90% accuracy rate.Not available
Price/Sqft$289/sqft
Monthly cost
Open Calculator
Description
**OPEN HOUSE 1-3pm, Saturday Sunday , Oct 25, 26,2025** This brand-new 2025 townhome offers modern living with thoughtful design.The entry level features a spacious closet and a bright bedroom with a large window, perfect as a guest room or private office.Upstairs, the main floor boasts an open-concept layout with a chef-inspired kitchen, complete with full-height cabinetry, a pantry, sleek stainless steel appliances, and an oversized quartz island. To one side is the dining area, and to the other, the inviting living room that opens onto a generous balcony, ideal for outdoor relaxation. A windowed two-piece bathroom completes this level.The top floor is designed for comfort, featuring a primary suite with a walk-in closet and a private four-piece ensuite. Two additional bedrooms, each with ample closet space, share a second four-piece bathroom. A convenient laundry room finishes this level.Additional highlights include an attached double garage and the advantage of being an end unit, offering extra natural light and privacy.
Property Details
Interior
Features
Upper Floor
Bedroom
9`11" x 10`6"4pc Bathroom
8`0" x 5`7"Laundry
4`5" x 6`1"Bedroom - Primary
10`6" x 11`11"Exterior
Features
Parking
Garage spaces 2
Garage type -
Other parking spaces 0
Total parking spaces 2
Property History
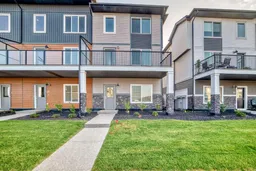 38
38
