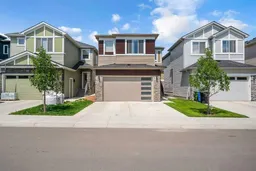Welcome to this fully upgraded double front garage detached home located in the vibrant and highly sought-after community of Cornerstone. Built in 2023, this spacious and modern residence offers a seamless blend of luxury, functionality, and income potential.
Step inside through the tiled foyer and discover a thoughtfully designed main floor den with an attached full bathroom, perfect for guests or multigenerational living. The chef-inspired kitchen features ceiling-height high-gloss cabinets, quartz countertops throughout, a built-in microwave, gas range, and elegant vinyl flooring. The cozy living area is anchored by a beautiful tile-surround fireplace, while a stylish spindled railing staircase leads you upstairs.
The upper floor boasts a large bonus room, two spacious bedrooms, each with walk-in closets, a contemporary shared bathroom, and a tiled laundry room for convenience. The luxurious primary suite includes dual closets (walk-in + secondary), and a 5-piece ensuite bathroom complete with a standing shower, jacuzzi tub, and full tile finishes.
The legal 2-bedroom basement suite offers a fantastic mortgage helper or in-law option, complete with a separate entrance, full kitchen, bathroom, in-suite laundry, and high-end finishes.
Enjoy the outdoors with a fully landscaped backyard, stone patio, green space, and low-maintenance grass — perfect for summer gatherings. Walking distance to Cornerstone shopping plaza, schools, parks, and future transit options.
Inclusions: Dishwasher,Dryer,Electric Range,Gas Range,Microwave,Refrigerator,Washer,Washer/Dryer Stacked
 50
50


