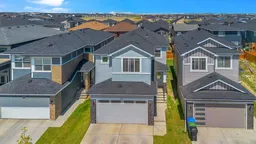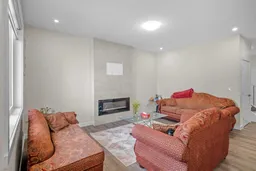2121 Sq. Ft. | 4 Beds | 3 Baths | Main Floor Bed & Full Bath | 32 Ft. Wide & Extra Deep Backyard Lot | Spacious Bedrooms | Each upstairs bedroom with Walk-in Closet | Bright Bonus Room | Built-in Appliances | Basement Separate Entrance | Double Attached Garage and much more. Welcome to 386 Corner Meadows Way, the stunning property waiting to be your next home. As you enter, there is a NICE AND BRIGHT ENTRY FOYER to welcome your guests. This MAIN LEVEL OFFERS A DEN that could be used a bedroom or office, complementing this den is a FULL BATHROOM THAT FEATURES AN UPGRADED STANDING SHOWER with easy to clean tiles on the shower walls. Further on this level you will get an open concept living, kitchen and dining area featuring 2 big sized windows for tons of natural light. Living room comes with an ELECTRIC FIREPLACE WALL WITH TILES TO THE CEILING. You will get a FUNCTIONAL L-SHAPED KITCHEN that comes with UPGRADED BUILT-IN APPLIANCES, KITCHEN CABINETS TO THE CEILING, GAS COOKTOP AND WALK-IN PANTRY. With lots of cabinetry and pots & pan drawers, you will never run of storage. Upstairs this home offers you 3 spacious bedrooms, BRIGHT BONUS ROOM AND WALK-IN LAUNDRY. The primary ensuite if fully upgraded and features a DUAL VANITY WITH EXTRA DRAWERS, STANDING SHOWER AND A TUB. The other 2 BEDROOMS HAVE THEIR OWN WALK-IN CLOSETS. The walk-in laundry at this level comes with its own sink and storage. Step outside and enjoy your EXTRA DEEP PARTIALLY FENCED BACKYARD, perfect place for your kids and summer evenings. Walking distance to pond, playground, Chalo FreshCo plaza and future Gurudwara site, this home is here to hold its long-term potential. Don’t miss this opportunity, check 3D tour and book your showing today. Check upcoming open house date and time in the listing.
Inclusions: Built-In Oven,Dishwasher,Microwave,Range Hood,Refrigerator,Washer/Dryer
 50
50



