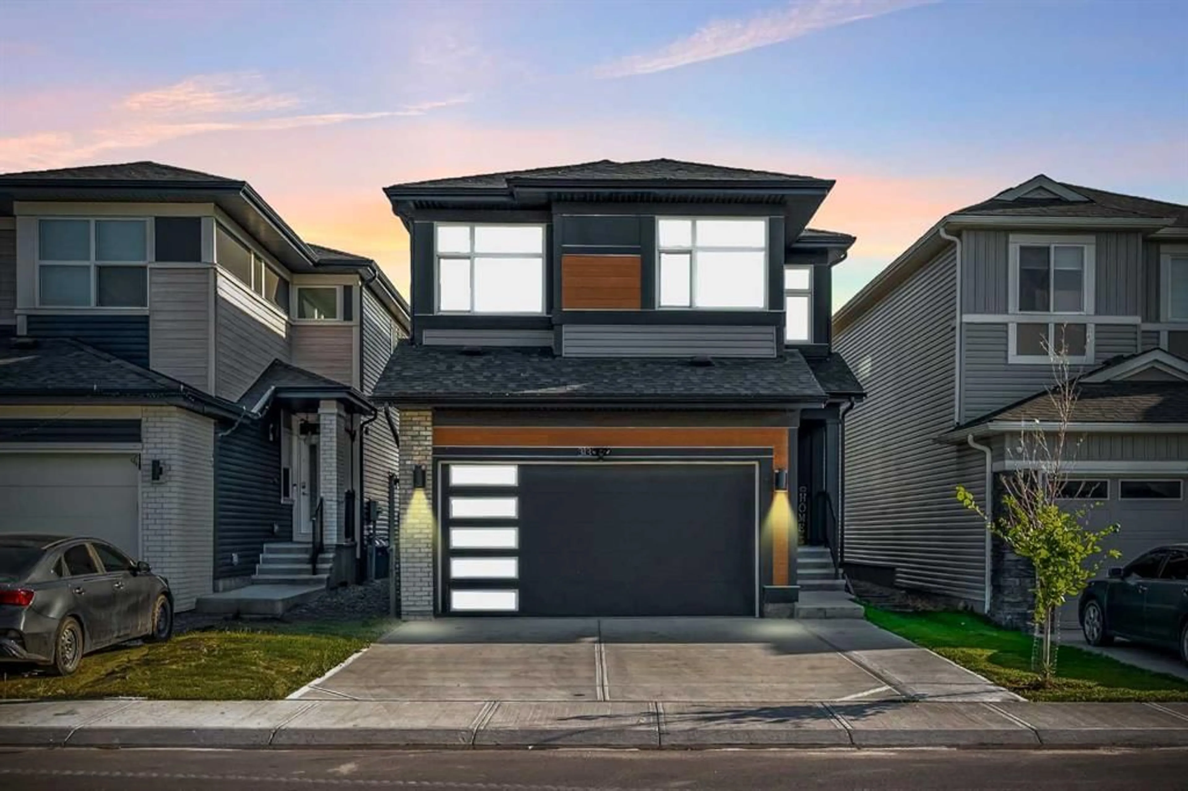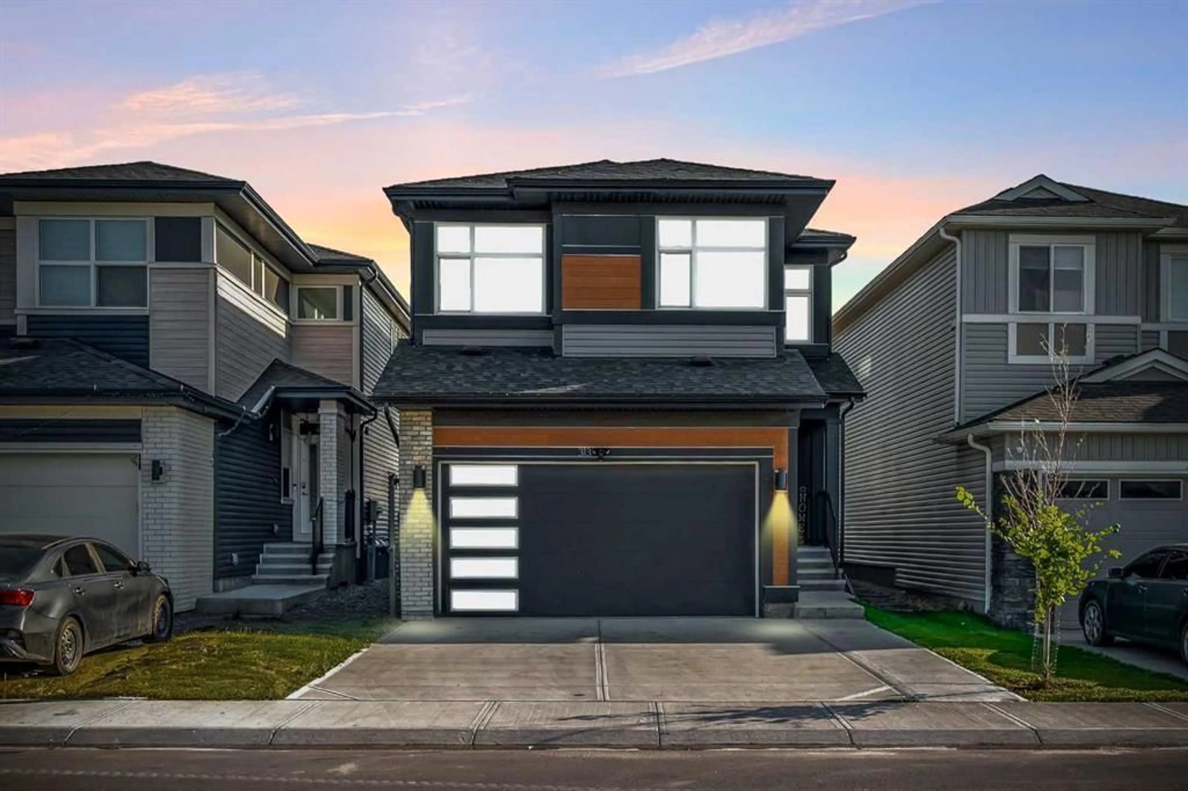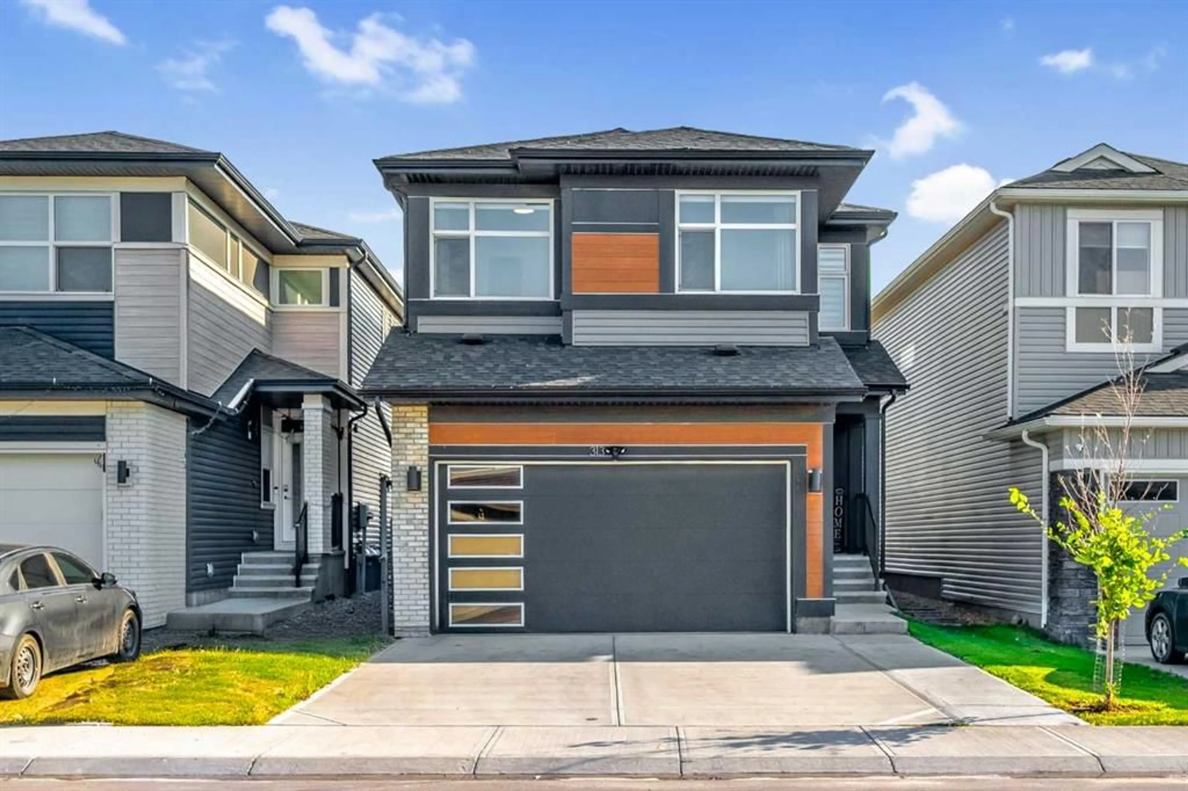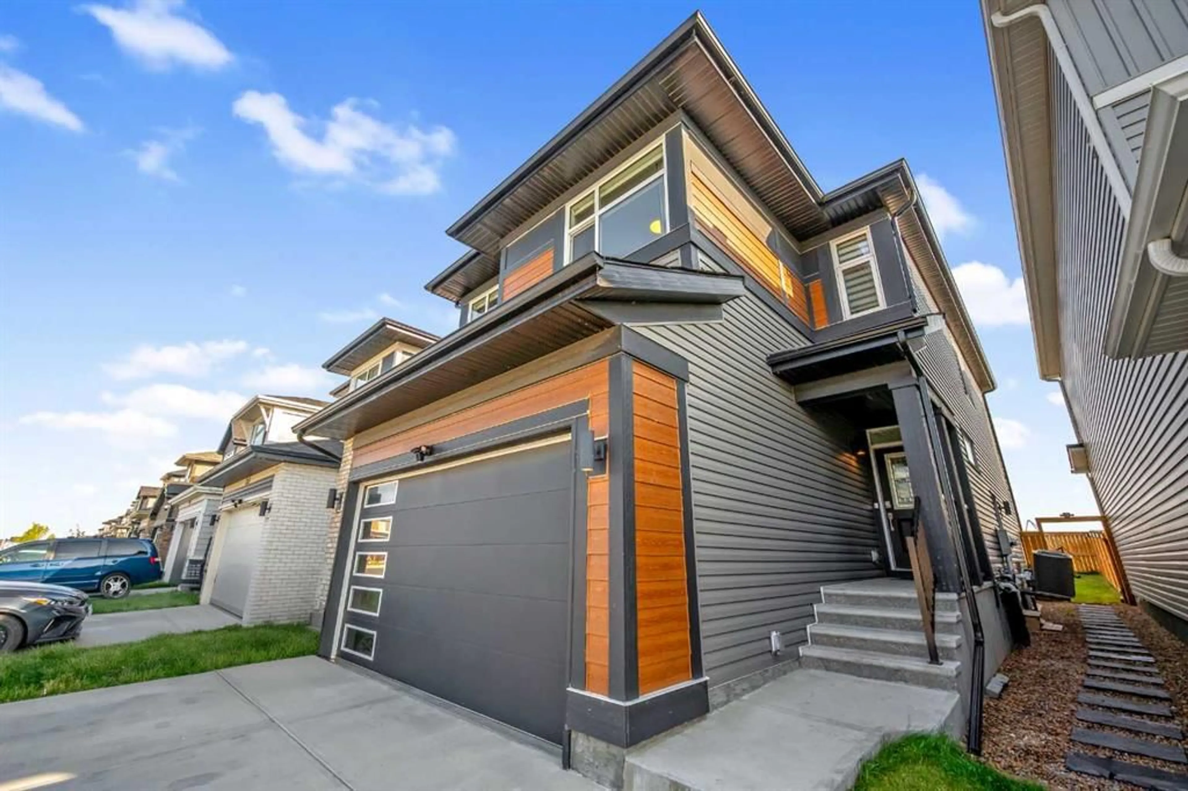313 Corner Meadows Way, Calgary, Alberta T3N 1Y5
Contact us about this property
Highlights
Estimated valueThis is the price Wahi expects this property to sell for.
The calculation is powered by our Instant Home Value Estimate, which uses current market and property price trends to estimate your home’s value with a 90% accuracy rate.Not available
Price/Sqft$384/sqft
Monthly cost
Open Calculator
Description
Experience the perfect blend of luxury, comfort, and investment potential in this impeccably upgraded 4+1 bedroom, 3.5 bath residence with a fully legal basement suite, ideally located in Calgary’s vibrant Cornerstone community. The main level boasts a sunlit open-concept design anchored by a gourmet chef’s kitchen with gas cooktop, built-in appliances, quartz countertops, and an expansive island, seamlessly connecting to the dining area and the inviting open-to-above living room that fills the space with natural light. Step outside to the deck, complete with a convenient BBQ gas line — perfect for outdoor entertaining. This energy-efficient home is also equipped with solar panels, offering long-term savings and sustainability. Upstairs, the serene primary retreat offers a spa-inspired 5-piece ensuite and walk-in closet, complemented by two additional bedrooms, a spacious bonus room, and convenient upper laundry. The legal basement suite, with private side entrance, full kitchen, generous living space, bedroom, and bath, is perfect for rental income or multi-generational living. Beyond the home, Cornerstone offers an exceptional lifestyle with scenic parks, playgrounds, walking and biking trails, nearby schools, shopping centres, dining options, and quick access to Stoney Trail and Calgary International Airport — making this property a rare opportunity to enjoy modern elegance in a connected, family-friendly neighborhood. Please call your favorite realtor today to book your showing.
Property Details
Interior
Features
Upper Floor
Bedroom - Primary
13`9" x 18`7"Walk-In Closet
4`6" x 11`4"4pc Bathroom
9`10" x 5`1"5pc Ensuite bath
10`0" x 14`11"Exterior
Features
Parking
Garage spaces 2
Garage type -
Other parking spaces 2
Total parking spaces 4
Property History
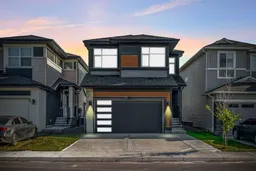 50
50
