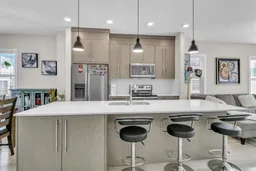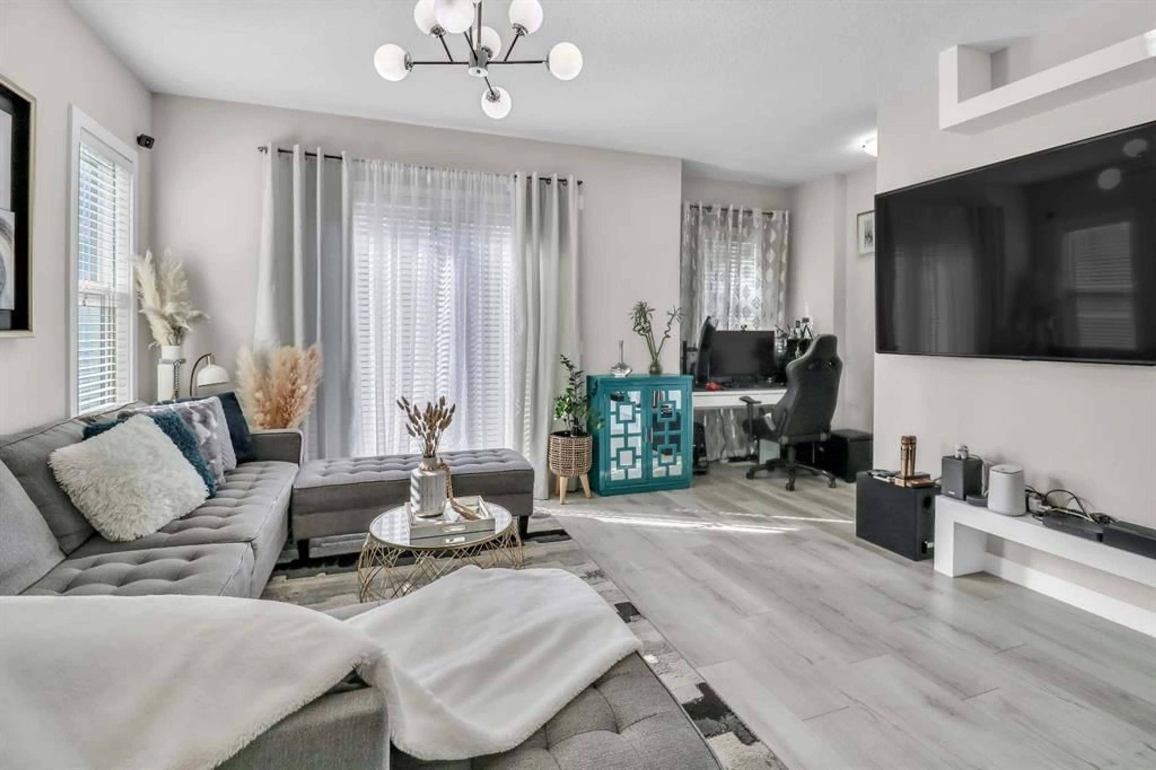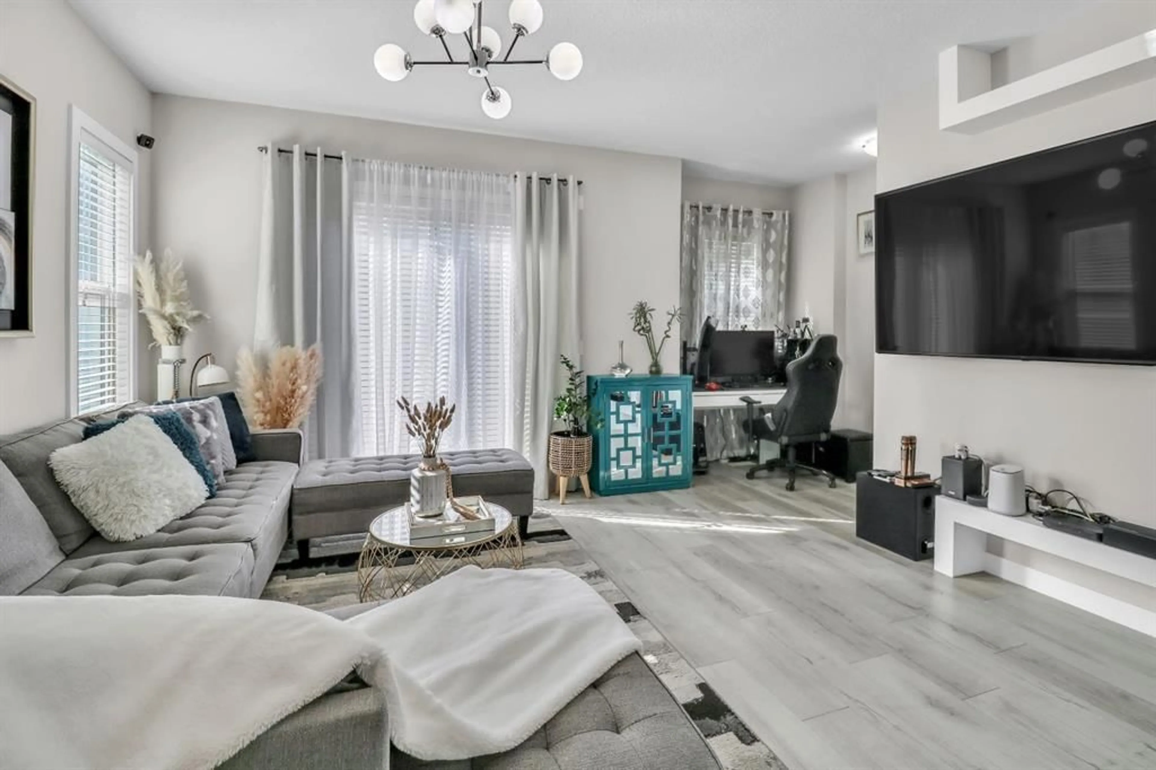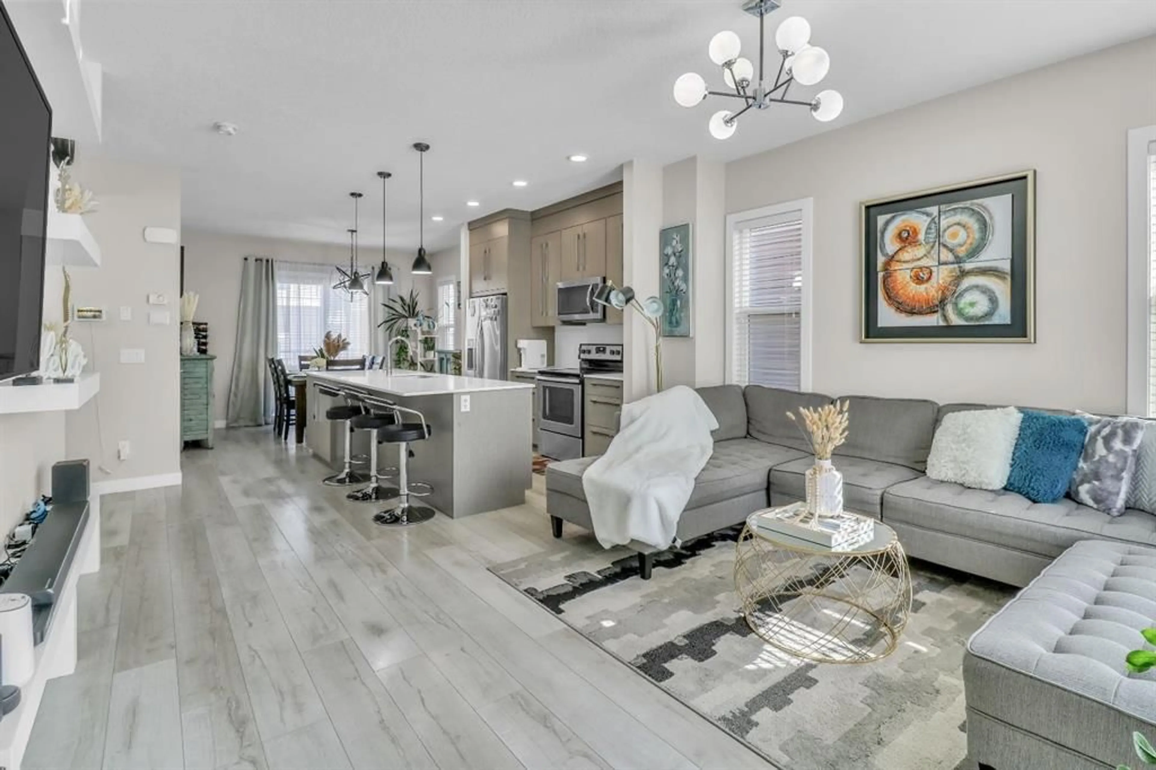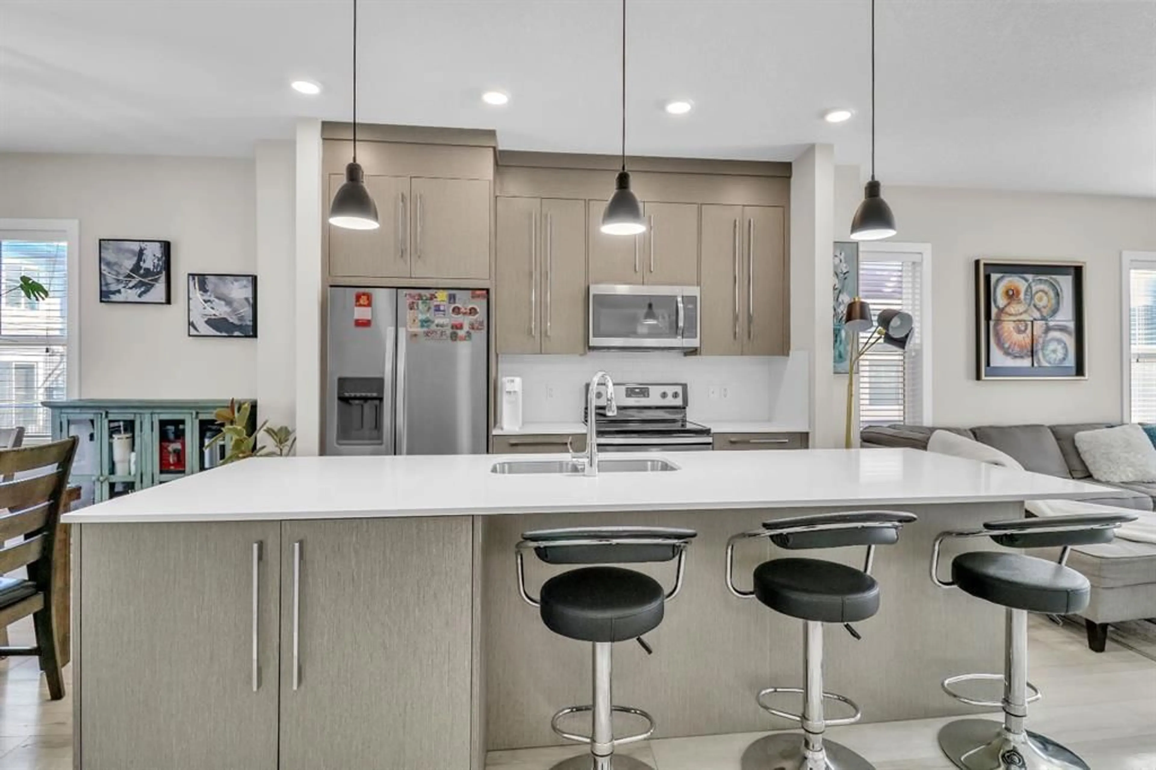30 Cornerstone Manor #123, Calgary, Alberta T3N1E6
Contact us about this property
Highlights
Estimated valueThis is the price Wahi expects this property to sell for.
The calculation is powered by our Instant Home Value Estimate, which uses current market and property price trends to estimate your home’s value with a 90% accuracy rate.Not available
Price/Sqft$282/sqft
Monthly cost
Open Calculator
Description
Welcome to your dream home in the desirable Cornerstone community! This beautiful end unit townhome offers a perfect blend of style, convenience, and comfort. The main level features a dedicated office, den, or storage space, perfect for remote work or hobbies. The spacious living room is filled with natural light from large windows and opens to a private balcony—ideal for morning coffee or evening relaxation. Cook in style with stainless steel appliances and a stunning quartz countertop in the kitchen. Ample storage makes meal prep a breeze. The dining room features a sliding door to another balcony, perfect for outdoor dining or entertaining. The third floor includes a stacked washer and dryer for laundry convenience and three well-sized bedrooms. Enjoy low-maintenance living with vinyl flooring throughout, complemented by cozy carpet on the stairs. Enjoy the ease of double attached garage parking with built-in shelvings. Experience the benefits of community living without breaking the bank! This end unit townhome is a rare find—schedule your showing today and make it yours!
Property Details
Interior
Features
Main Floor
Den
6`10" x 12`6"Exterior
Features
Parking
Garage spaces 2
Garage type -
Other parking spaces 0
Total parking spaces 2
Property History
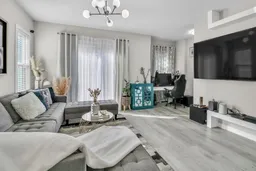 16
16