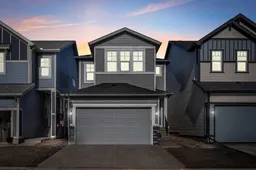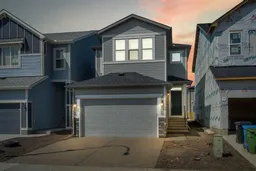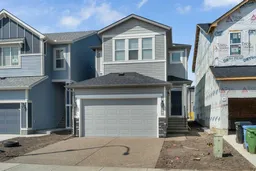3 BEDROOMS | 2.5 BATHROOMS | DOUBLE ATTACHED GARAGE | 1829 SQ.FT | HIGH-END FINISHES | 2023 BUILT | SEPARATE BASEMENT ENTRANCE | Welcome to Your Dream Home in Corner Brook! This stunning 1,829 sq. ft. home, built in 2023, offers a perfect blend of modern design and functionality. As you step inside, a spacious entryway and practical mudroom welcome you, ensuring an organized start and end to your day. The main floor features an open-concept layout that seamlessly connects the kitchen, dining, and living areas—ideal for both everyday living and entertaining. The upgraded kitchen boasts stainless steel appliances, a pantry, and sleek modern finishes, all enhanced by stylish and easy-to-maintain vinyl plank flooring.
Upstairs, the primary bedroom is a true retreat, complete with a luxurious 5-piece ensuite featuring dual sinks, a soaker tub, a separate shower, and a walk-in closet. Two additional bedrooms offer ample space for family or guests, while a versatile bonus room provides extra space for entertainment or relaxation. The convenience of an upper-floor laundry room adds to the home’s thoughtful design.
The unfinished basement with a side entry presents an excellent opportunity for customization—whether you envision a home gym, office, or additional living space. The double attached garage offers plenty of parking and storage, while the spacious backyard is perfect for outdoor activities. Situated in the growing community of Corner Brook, this home is close to future parks, schools, and major roads, ensuring an effortless commute. This is an incredible opportunity to own a beautiful, high-end home—don’t miss out!
Inclusions: Dishwasher,Garage Control(s),Gas Range,Microwave,Range Hood,Washer/Dryer
 39
39



