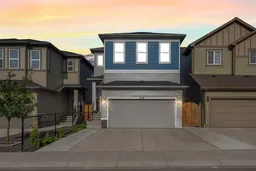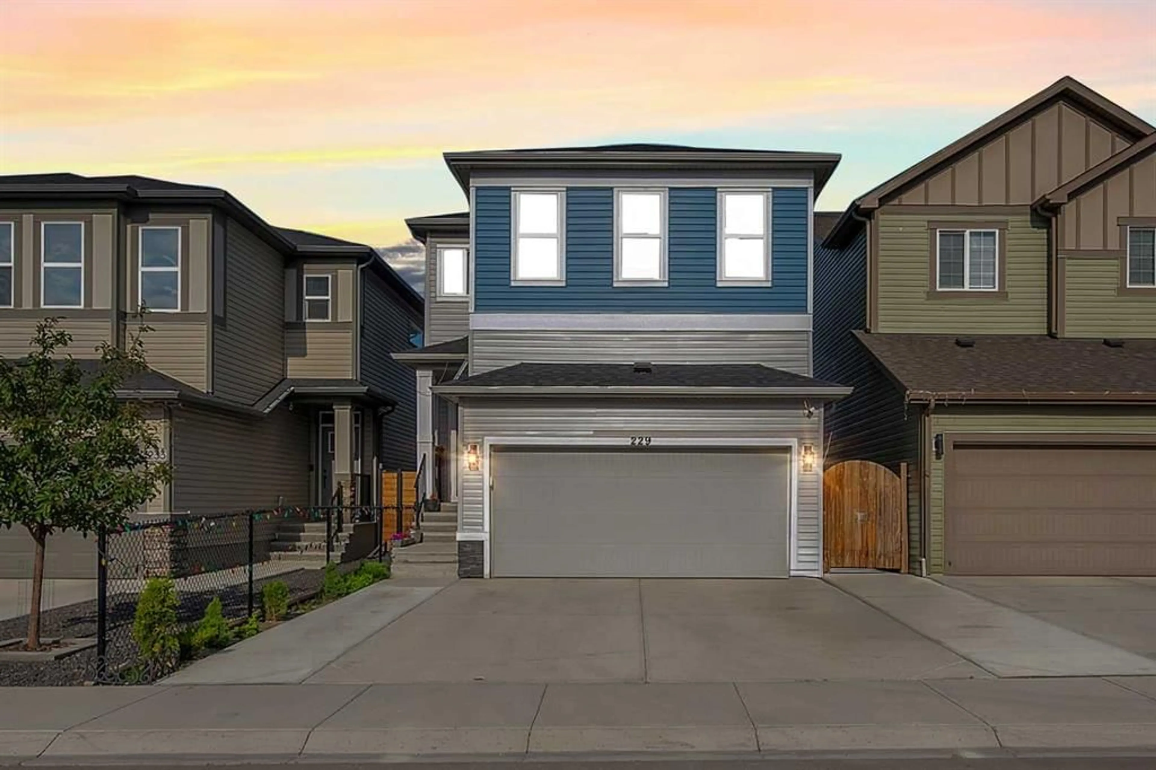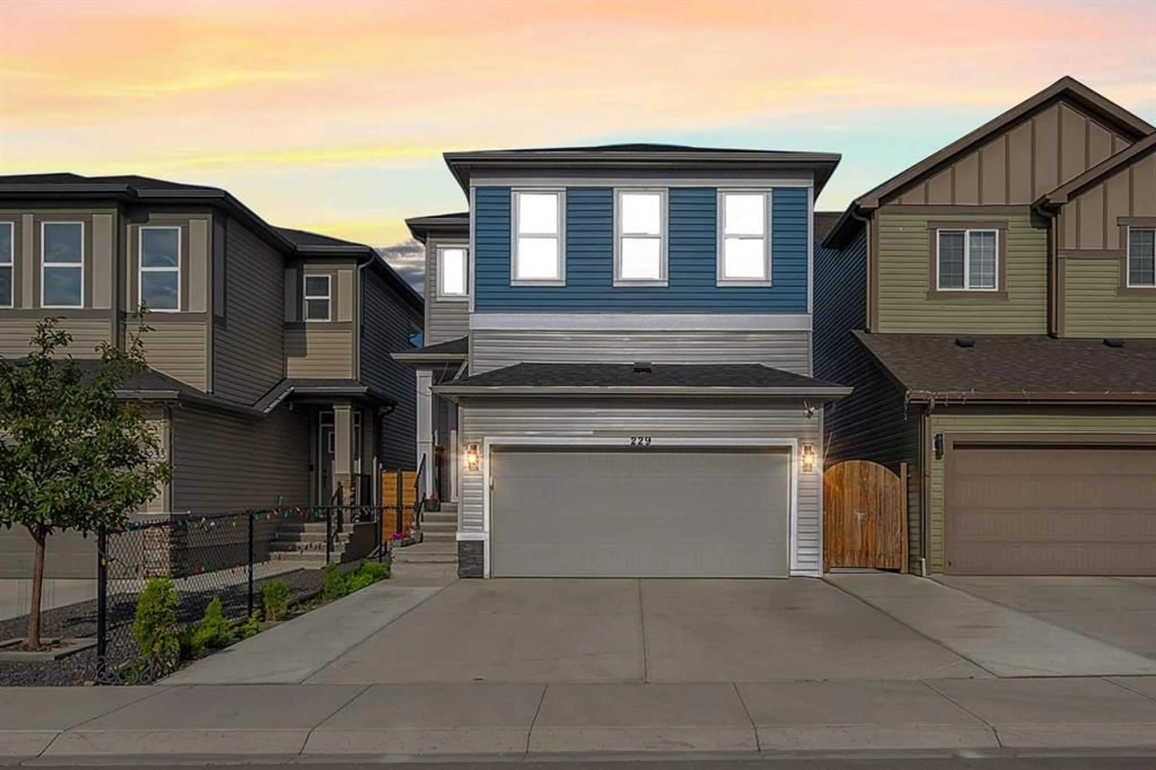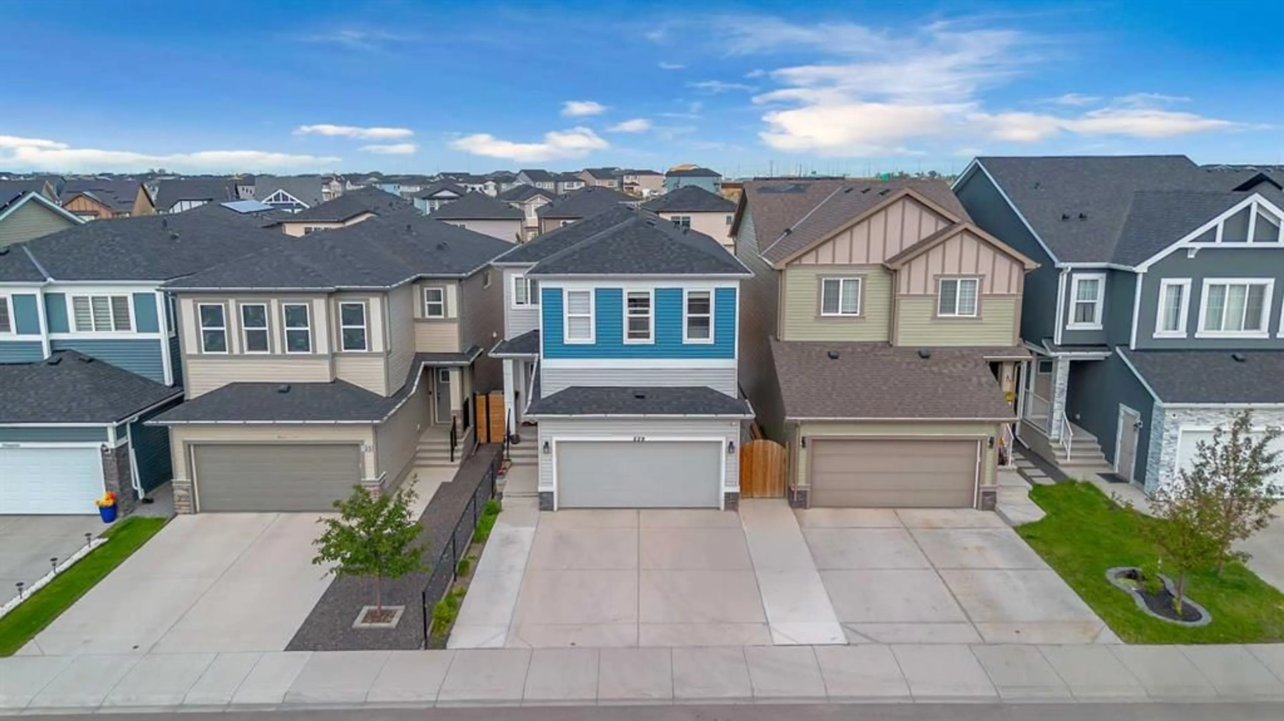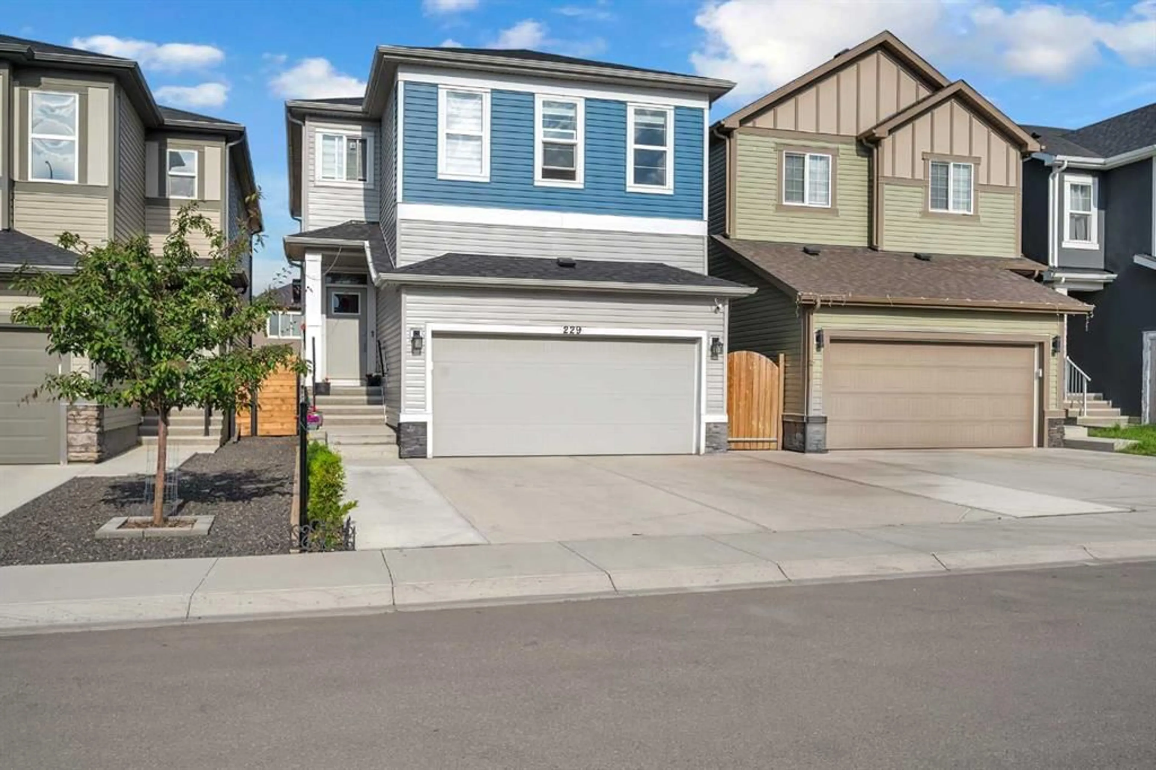229 Cornerbrook Common, Calgary, Alberta T3N1L9
Contact us about this property
Highlights
Estimated valueThis is the price Wahi expects this property to sell for.
The calculation is powered by our Instant Home Value Estimate, which uses current market and property price trends to estimate your home’s value with a 90% accuracy rate.Not available
Price/Sqft$361/sqft
Monthly cost
Open Calculator
Description
FRONT GARAGE WITH EXTENDED DRIVEWAY / BACK ALLEY FOR EXTRA PARKING SPACE / FINISHED 2 BEDROOM BASEMENT WITH SEPERATE ENTRANCE / FULLY UPGRADED GOURMET KITCHEN / GAS FIREPLACE / EXTENDED BEDROOMS UPSTAIRS WITH UPGRADED BATHROOMS / CUSTOM WALK IN CLOSET IN EACH ROOM / SPACIOUS BONUS ROOM / WALKING DISTANCE TO CHALO FRESHCO PLAZA AND PARK. Welcome to this beautiful house located in the most popular community of NE, Calgary - CORNERSTONE. Step into the heart of this home, where the main floor offers an open concept with abundance of natural light providing a warm and welcoming feel. The Spacious gourmet kitchen is fully upgraded with built-in stainless steel appliances, gas cooktop and includes pantry for extra storage. Gas fireplace in the living room is perfect for a cozy warm home feeling. Upstairs, you get a huge bonus area that offers endless possibilities. The extended bedrooms upstairs with custom walk-in closets in each room is exactly what a family aims for and makes this house special. Master ensuite offers tub as well as a spacious standing shower and a double vanity. Walk in Laundry offers extra storage shelves, much needed for big families. This home includes a Fully developed 2 bedroom ILLEGAL BASEMENT SUITE with separate entrance, offering both extended family space and privacy. It includes a living area, kitchen, 2 bedrooms, bathroom and separate laundry. Moreover, well maintained backyard with deck and concrete patio is perfect to relax in summers. Grocery stores, park and a walking trail are just steps away from this property. Book your showing today to have a tour of this beautiful home.
Upcoming Open House
Property Details
Interior
Features
Main Floor
2pc Bathroom
5`1" x 5`11"Dining Room
10`11" x 9`11"Kitchen
9`10" x 15`1"Living Room
13`1" x 14`6"Exterior
Features
Parking
Garage spaces 2
Garage type -
Other parking spaces 3
Total parking spaces 5
Property History
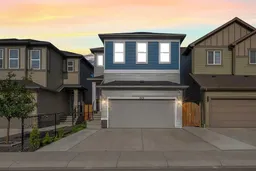 50
50