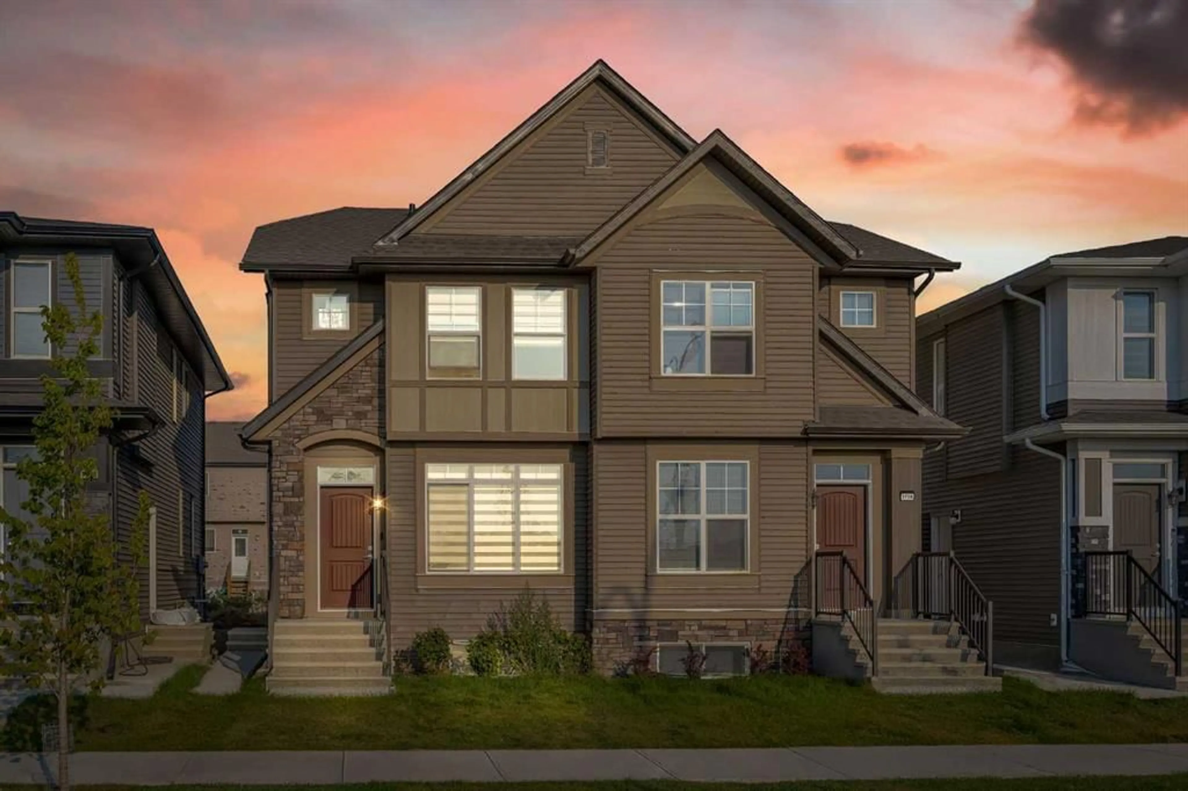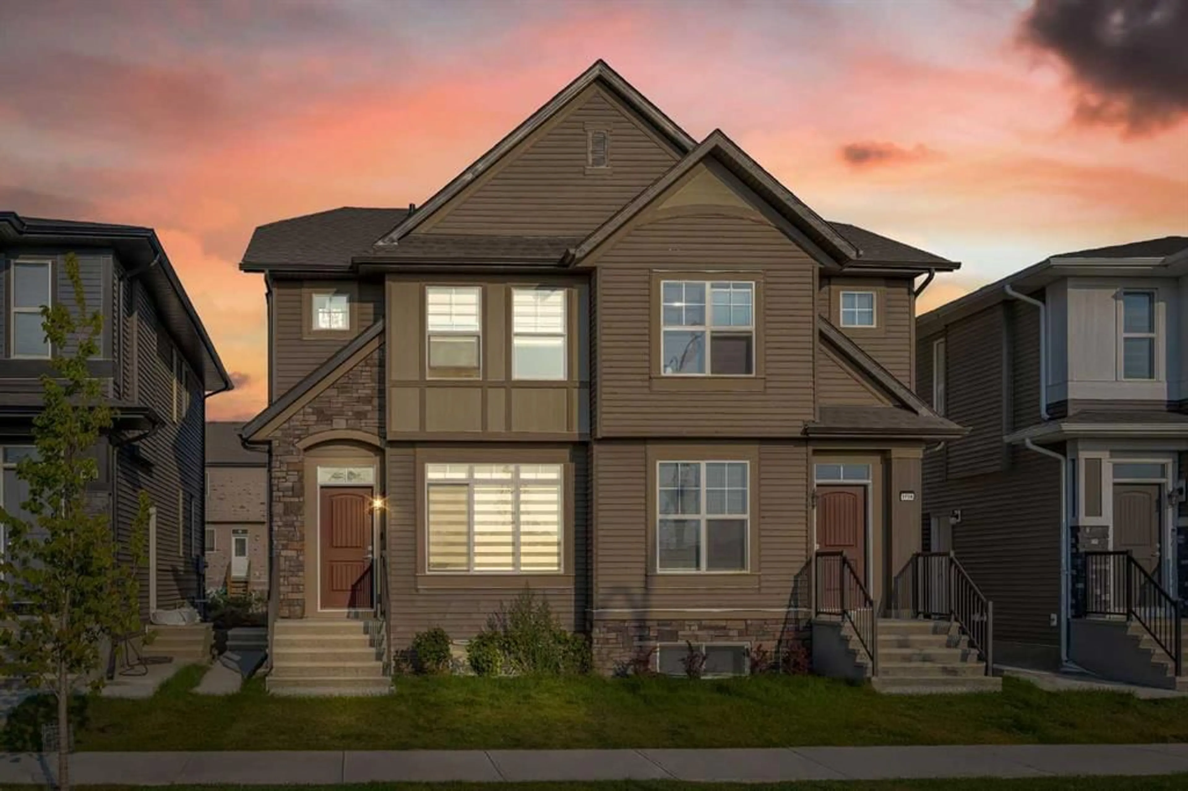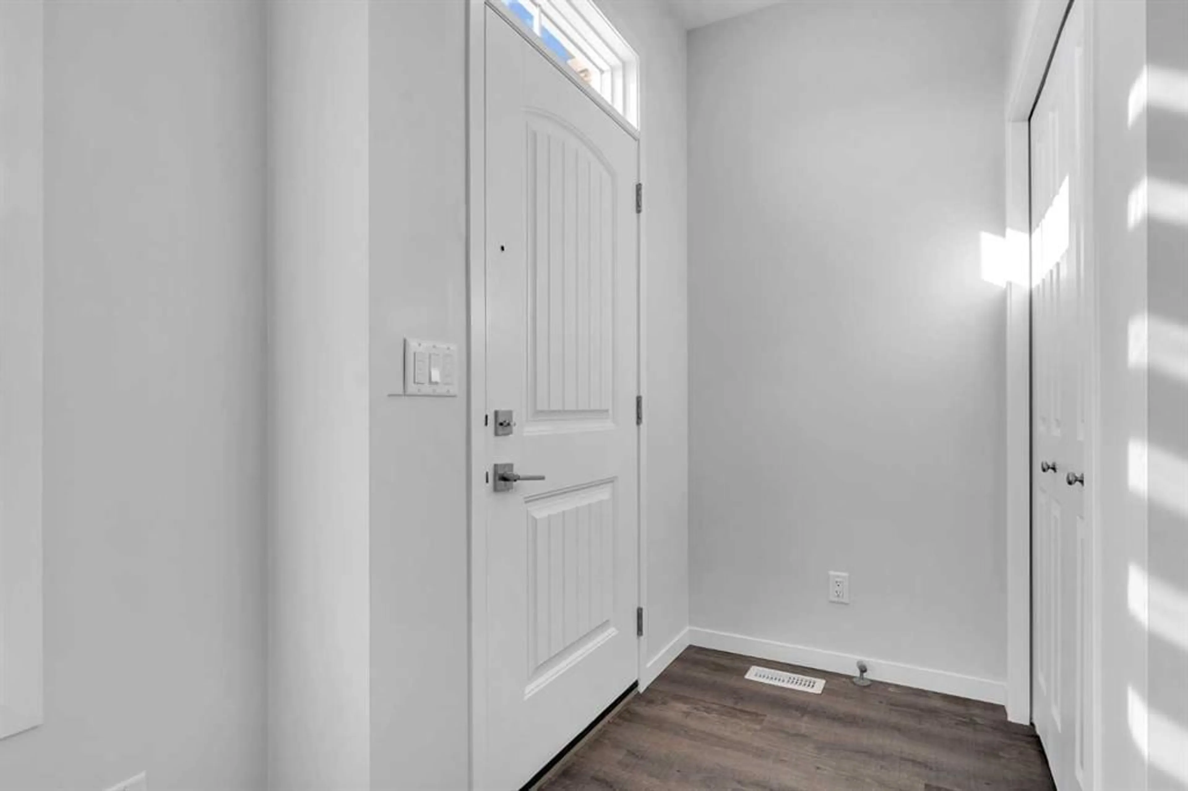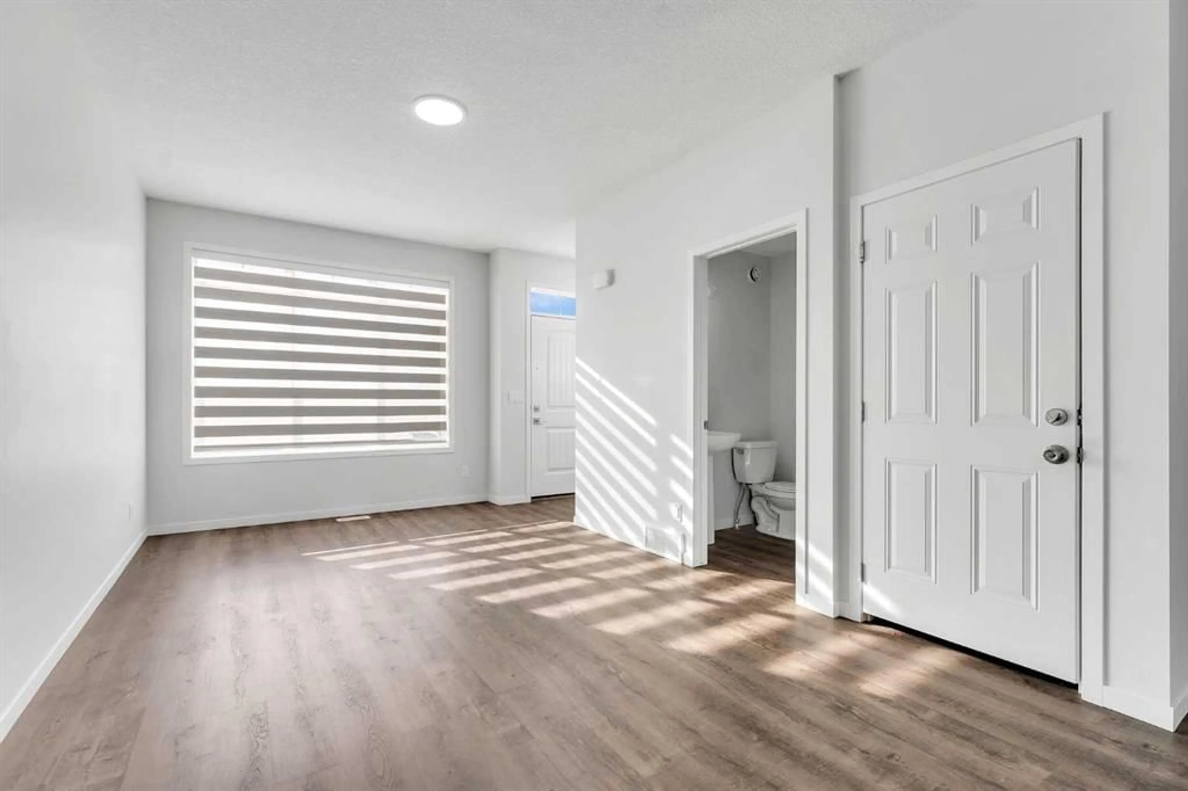1780 Cornerstone Blvd, Calgary, Alberta T3N 2L9
Contact us about this property
Highlights
Estimated valueThis is the price Wahi expects this property to sell for.
The calculation is powered by our Instant Home Value Estimate, which uses current market and property price trends to estimate your home’s value with a 90% accuracy rate.Not available
Price/Sqft$395/sqft
Monthly cost
Open Calculator
Description
Discover this beautifully maintained 3-bed, 2.5-bath semi-detached home in the vibrant community of Cornerstone. Perfect for families and investors alike, it combines contemporary design with a legal 1-bedroom basement suite for extra income or extended family living. The main floor showcases an open-concept layout with abundant natural light, featuring a spacious living room, a stylish dining area, and a chef’s kitchen highlighted by quartz countertops, stainless-steel appliances, a large island, and plenty of cabinetry. A convenient powder room and back entry complete this level. Upstairs, the private primary suite offers a walk-in closet and a 4-piece ensuite. Two additional bedrooms share a full bathroom, and an upper-level laundry room adds everyday convenience. The fully finished legal basement suite includes its own separate entrance, a bright living area, full kitchen, generous bedroom, 4-piece bath, and private laundry—ideal as a mortgage helper or rental opportunity. Outside, enjoy a low-maintenance yard with rear parking pad and space to add a future garage if desired. Located close to parks, schools, shopping, transit, and major roadways, this property delivers exceptional value in one of Calgary’s fastest-growing neighbourhoods. Don’t miss the chance to make this versatile home yours—book a showing today!Discover this beautifully maintained 3-bed, 2.5-bath semi-detached home in the vibrant community of Cornerstone. Perfect for families and investors alike, it combines contemporary design with a legal 1-bedroom basement suite for extra income or extended family living. The main floor showcases an open-concept layout with abundant natural light, featuring a spacious living room, a stylish dining area, and a chef’s kitchen highlighted by quartz countertops, stainless-steel appliances, a large island, and plenty of cabinetry. A convenient powder room and back entry complete this level. Upstairs, the private primary suite offers a walk-in closet and a 4-piece ensuite. Two additional bedrooms share a full bathroom, and an upper-level laundry room adds everyday convenience. The fully finished legal basement suite includes its own separate entrance, a bright living area, full kitchen, generous bedroom, 4-piece bath, and private laundry—ideal as a mortgage helper or rental opportunity. Outside, enjoy a low-maintenance yard with rear gravel parking pad and space to add a future garage if desired. Located close to parks, schools, shopping, transit, and major roadways, this property delivers exceptional value in one of Calgary’s fastest-growing neighbourhoods. Don’t miss the chance to make this versatile home yours—book a showing today!
Property Details
Interior
Features
Main Floor
2pc Bathroom
5`0" x 5`0"Dining Room
5`9" x 10`7"Kitchen
10`0" x 17`4"Living Room
11`9" x 27`2"Exterior
Parking
Garage spaces -
Garage type -
Total parking spaces 2
Property History
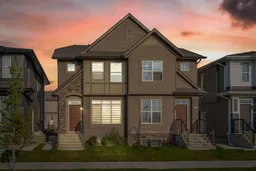 36
36
