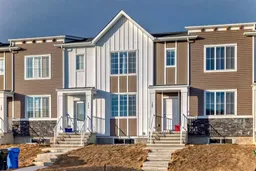Welcome to this beautifully designed townhome in the vibrant community of Cornerstone where convenience, style, and modern living come together seamlessly! This stunning 3-bedroom, 2.5-bathroom home with a double detached garage offers everything you need, without the burden of condo fees. Step inside to find a bright and open main floor, featuring a spacious living area, dining space, and a chef-inspired kitchen equipped with quartz countertops, upgraded stainless steel appliances, a gas range, a double-door fridge with water and ice lines, and ample cabinetry for all your storage needs. Upstairs, the primary suite boasts a walk-in closet and a private en-suite, while two additional bedrooms, a secondary bathroom with a soaking tub, and a convenient upper-floor laundry complete the space. Designed with energy efficiency in mind, this home includes a high-efficiency furnace, an energy-saving hot water tank, and insulated garage doors for year-round comfort. The unfinished basement offers endless possibilities for future customization. Ideally located just steps from FreshCo, Shoppers Drug Mart, parks, restaurants, and essential services, this home provides both lifestyle and convenience. Don’t miss out on this incredible opportunity—schedule your private viewing today!
Inclusions: Dishwasher,Dryer,Microwave,Refrigerator,Washer
 49
49

