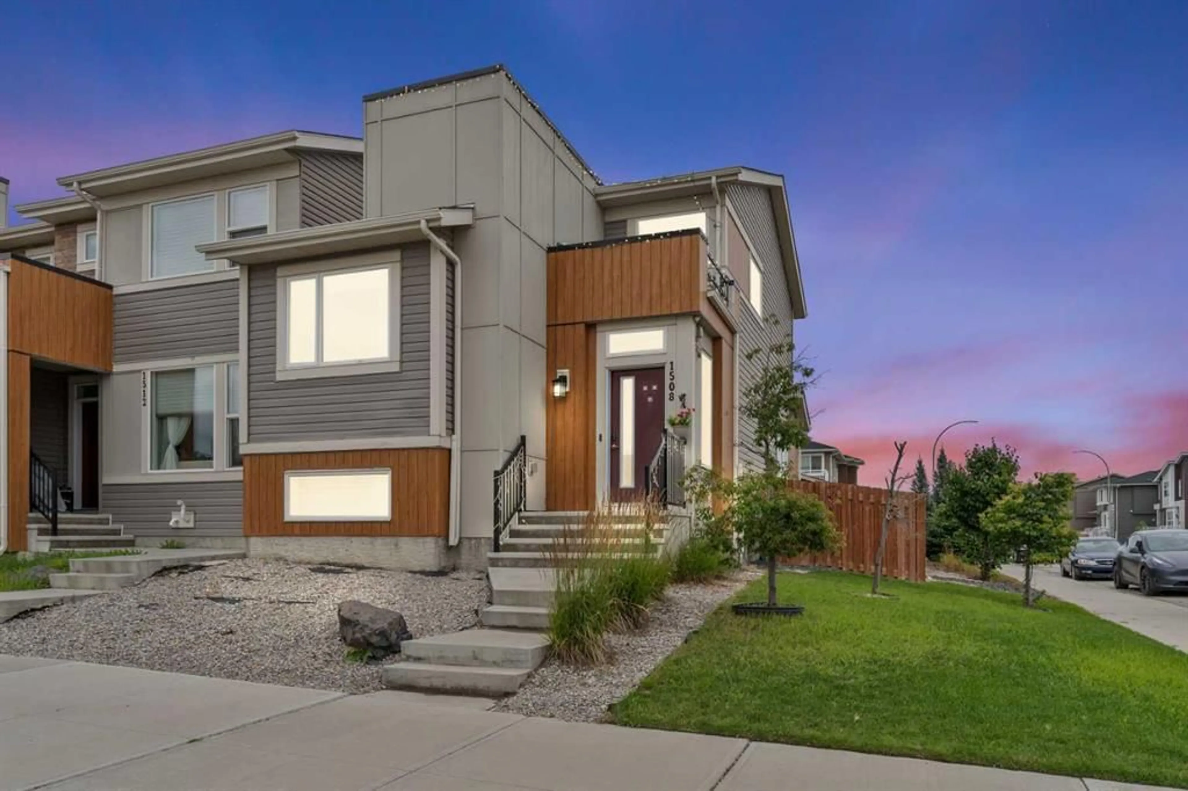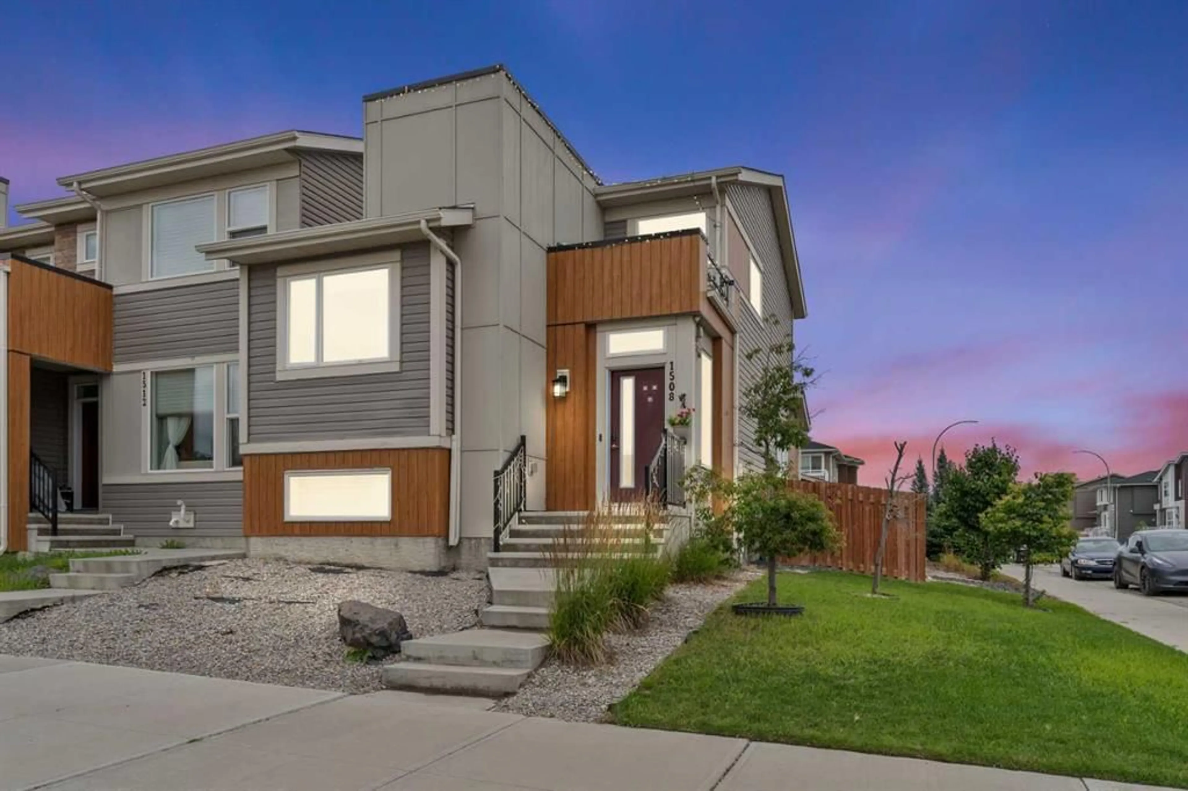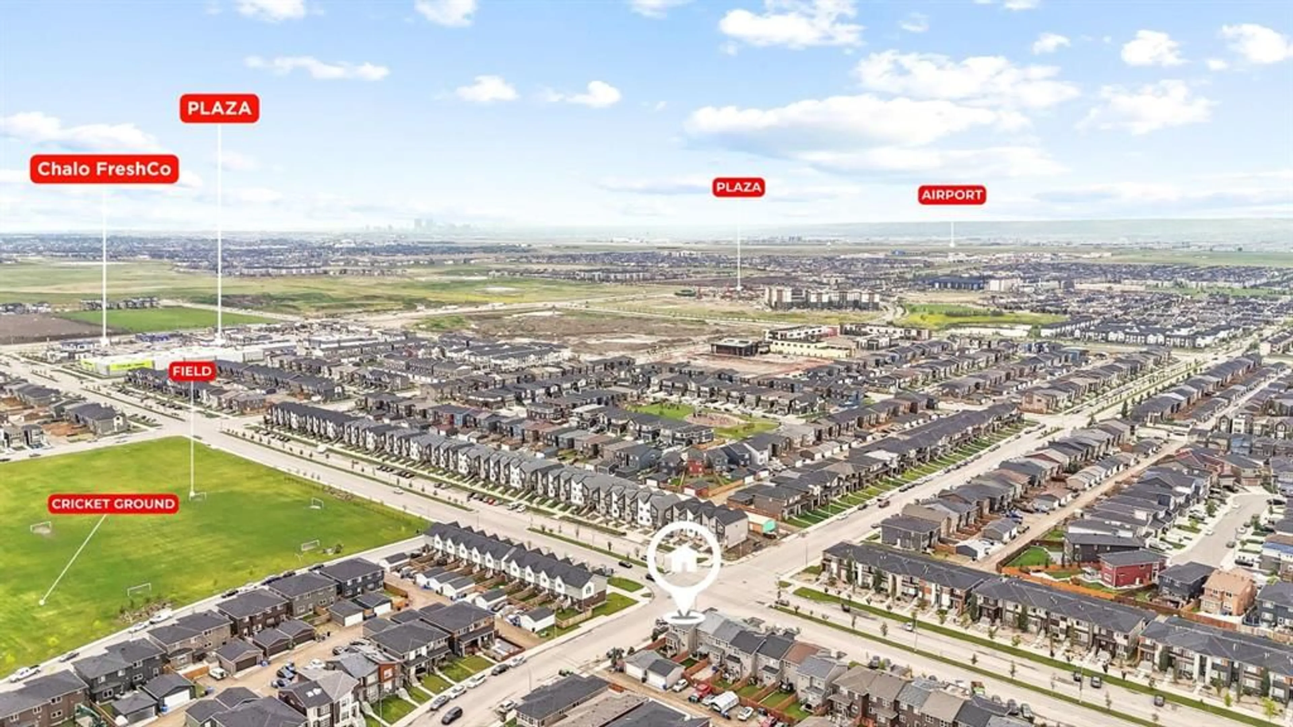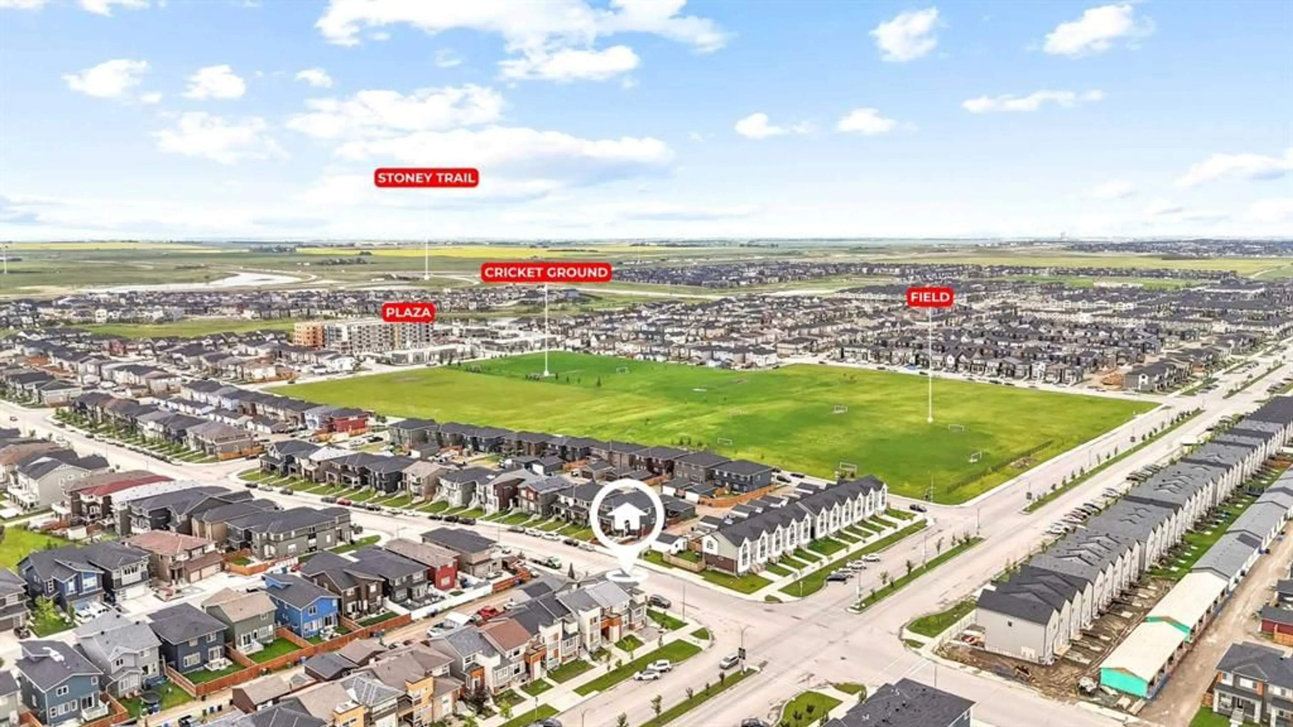1508 Cornerstone Blvd, Calgary, Alberta T3N1H5
Contact us about this property
Highlights
Estimated valueThis is the price Wahi expects this property to sell for.
The calculation is powered by our Instant Home Value Estimate, which uses current market and property price trends to estimate your home’s value with a 90% accuracy rate.Not available
Price/Sqft$441/sqft
Monthly cost
Open Calculator
Description
Welcome to this beautifully upgraded, former Jayman Showhome nestled in the heart of Cornerstone, NE Calgary! This isn’t just a home—it’s a lifestyle upgrade. Offering 2,080 sq.ft. of beautifully finished living space, this west-facing corner unit townhouse features a unique 3-level split layout with soaring open-to-above ceilings in the living room, creating a bright and airy space perfect for both relaxing and entertaining. Upstairs, the upgraded ensuite adds a touch of luxury to your daily routine, while thoughtful finishes throughout & central air conditioning reflects the quality of a true Showhome. The fully developed basement offers a massive family room—ideal for movie nights, game days, or hosting guests—along with a luxurious gym room for your wellness and convenience. Step outside to enjoy the fenced, landscaped backyard with a spacious deck, perfect for summer BBQs and outdoor lounging. A double car detached garage, and a large separate storage shed provide plenty of room for your tools, toys, and seasonal gear. Located just steps from a serene community pond, cricket and soccer fields, and a bustling commercial plaza featuring Chalo FreshCo, Shoppers Drug Mart, Tim Hortons, and more. With quick access to Country Hills Blvd and Stoney Trail, commuting is effortless. This home is truly worth an in-person visit—schedule your private showing today with your favorite REALTOR®!
Property Details
Interior
Features
Main Floor
Living Room
13`3" x 12`1"Kitchen With Eating Area
14`7" x 9`3"Dining Room
12`3" x 9`11"Pantry
8`8" x 5`2"Exterior
Features
Parking
Garage spaces 2
Garage type -
Other parking spaces 0
Total parking spaces 2
Property History
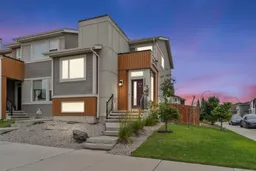 42
42
