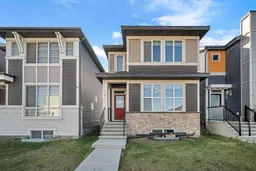Welcome to this beautifully upgraded 2-storey home, East facing located in the vibrant and family-friendly Cornerstone community in NE Calgary. With thoughtful design, stylish upgrades, and energy-efficient features, this home offers comfort, functionality, and convenience for your modern lifestyle. Step inside to a bright and spacious main floor featuring a family room, living area, and dining space, perfect for both daily living and entertaining. The heart of the home is the modern kitchen, showcasing upgraded cabinets, a built-in microwave, chimney hood fan, fiber sink, and luxurious 3/4 Granite countertops. A stainless steel French-door fridge with an ice dispenser and a gas stove complete this chef’s dream kitchen. A convenient 2-piece washroom are located at the front for added functionality. Upstairs, you’ll find a spacious bonus room, ideal for a media space or home office. The primary bedroom features a walk-in closet and a private ensuite bathroom, while two additional bedrooms share a full bathroom. A dedicated laundry room on the upper floor adds extra convenience. The unfinished basement is a blank canvas for your future development, complete with rough-in plumbing, two large windows, and a separate side entrance—ideal for a potential legal suite. Enjoy energy efficiency with a tankless water heater and 6 solar cells on the roof to make the house energy efficient. Outside, Gas line to barbecue for enjoying parties with friends and families. The partial fenced large backyard offers plenty of space for kids to play and enjoy the open air, with no homes behind and easy access via the back lane. Located minutes away from all essential amenities including Chalo FreshCo, Tim Hortons, Macdonald, gas station, major banks, dining options, and medical clinics, this home truly has it all.
Inclusions: Dishwasher,Gas Range,Humidifier,Microwave,Range Hood,Refrigerator,Tankless Water Heater,Washer/Dryer,Window Coverings
 43
43


