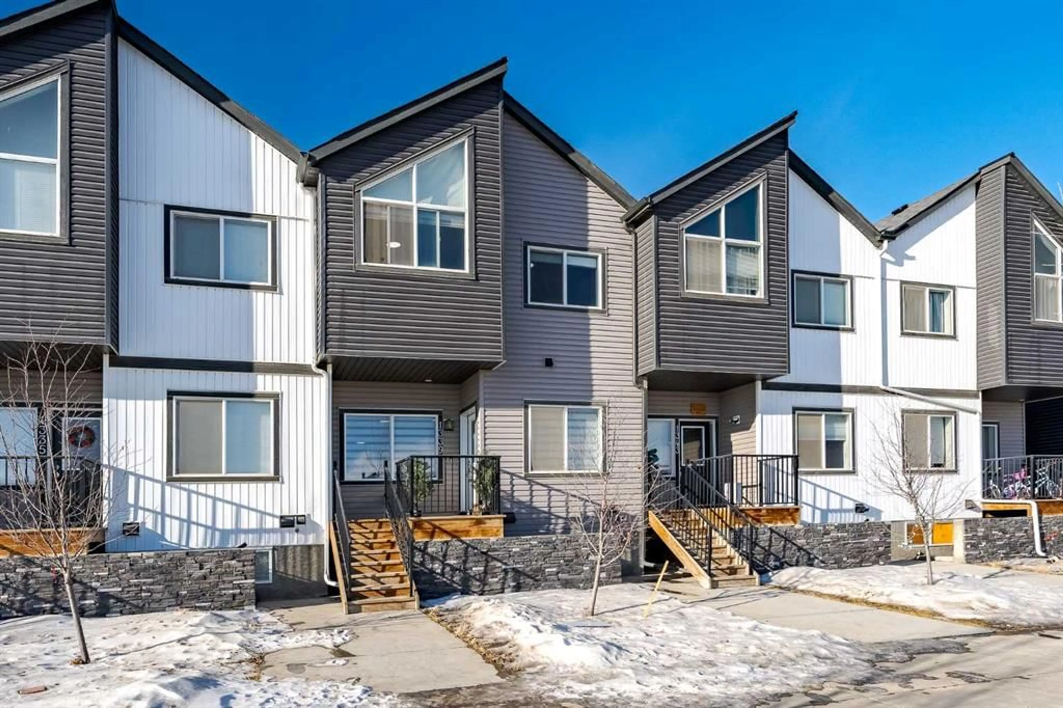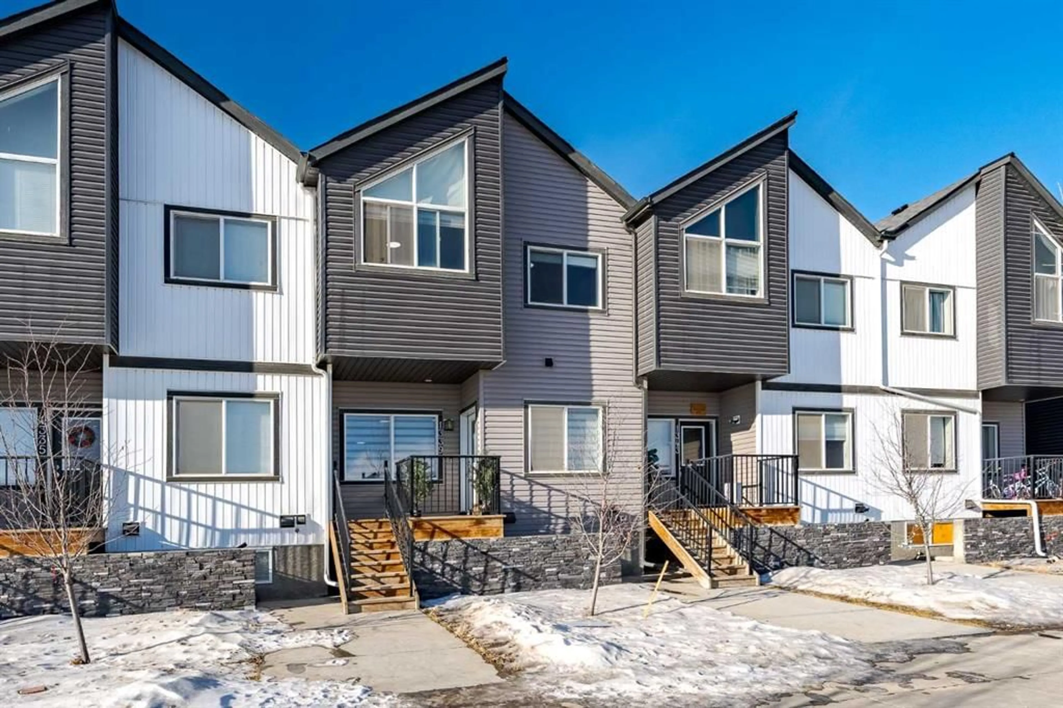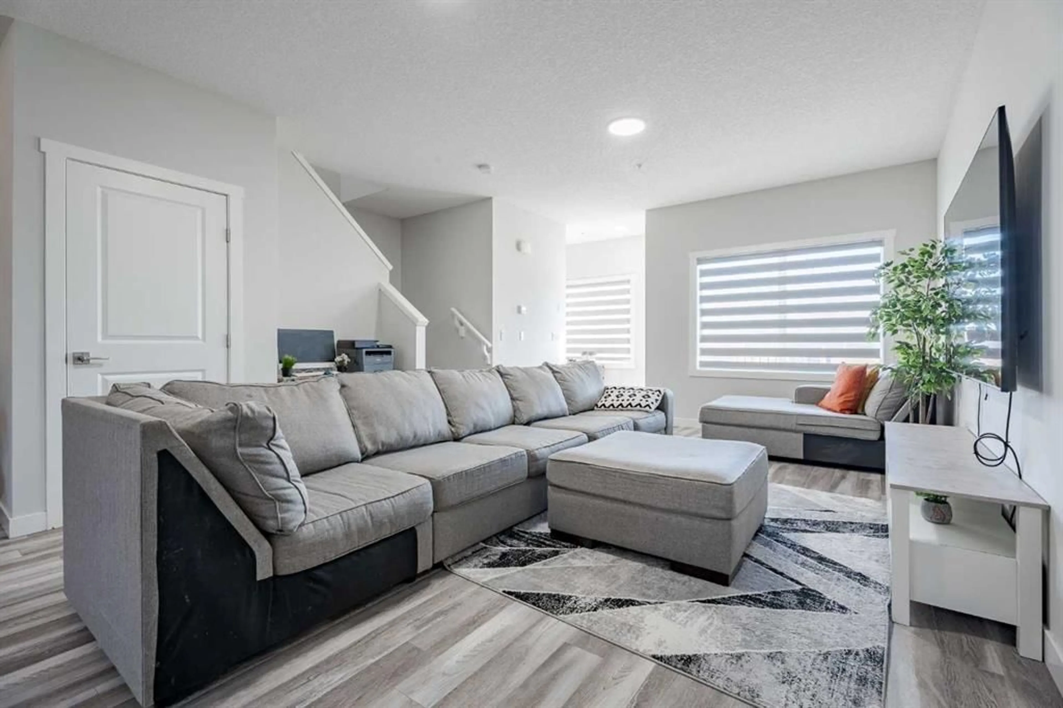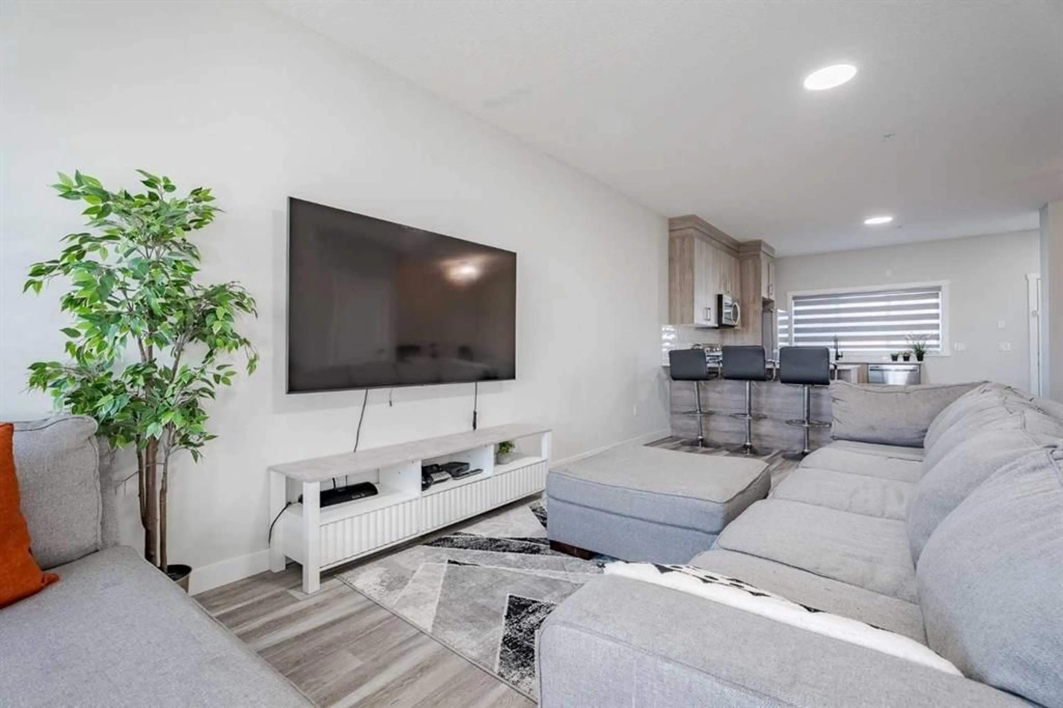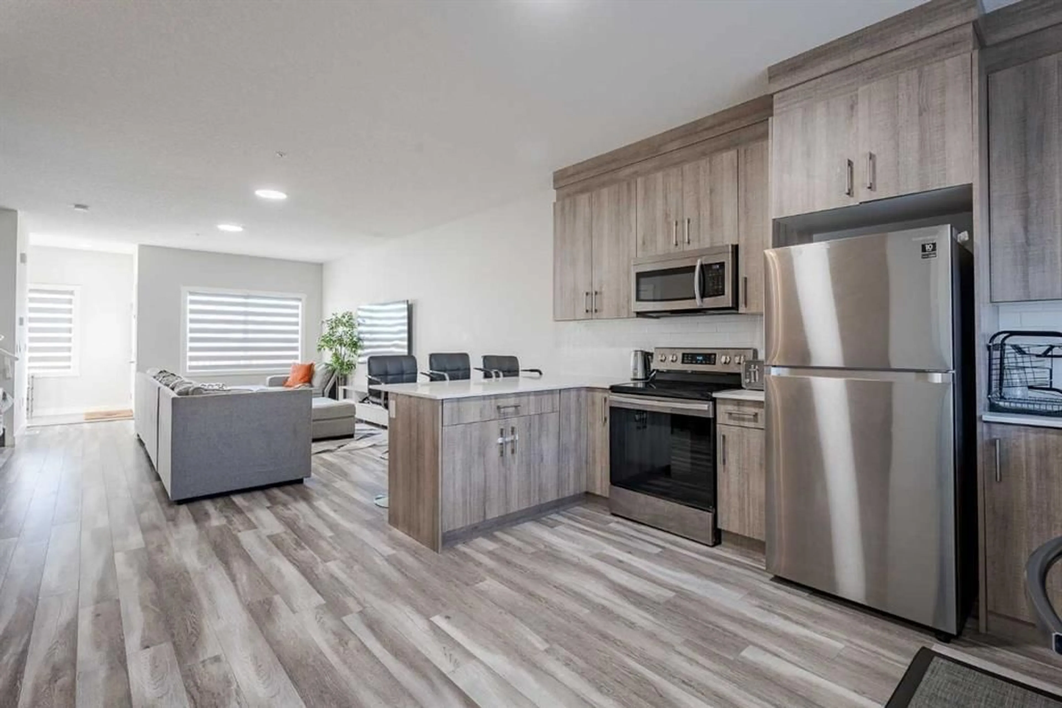1339 Cornerstone Blvd, Calgary, Alberta T3N 1R8
Contact us about this property
Highlights
Estimated ValueThis is the price Wahi expects this property to sell for.
The calculation is powered by our Instant Home Value Estimate, which uses current market and property price trends to estimate your home’s value with a 90% accuracy rate.Not available
Price/Sqft$388/sqft
Est. Mortgage$2,576/mo
Maintenance fees$52/mo
Tax Amount (2024)$3,852/yr
Days On Market114 days
Description
Where are you going to find a home with a 2 bedroom basement development and double Garage for UNDER $600,000....Here a Beautiful Home ...Great for first time buyers, An extended family or Investors ....A home with a fully developed basement and double garage! IT'S HERE ....YES ! NO CONDO FEES .....Welcome to this Clean incredible Well Maintained 5 Bedroom and 3.5 Bath home with over 2200+ sq. ft. of developed area, located across the street from an open green space that features a Fully Developed Basement Suite(illegal) with 2 separate entrances for front and back access. Upgrades include: LVP Flooring, tiled front entrance/bathrooms, Quartz counter tops, Stainless Steel Appliances, and 9 ft. ceilings. The main floor offers a spacious open concept layout Living room, Dining room, 2 piece bath and a trendy kitchen with plenty of space for two to cook in. Retreat upstairs to the generous Primary bedroom with a huge walk in closet, a 4 piece En-suite with dual vanity, stand-up shower with ceramic tiles from floor to ceiling and a large picture window. Plus 2 good sized bedrooms, 4 piece bath and a conveniently located laundry room. The lower level offers a Fully developed basement with 2 bedrooms, living room, 4 piece bath and another laundry facility. Great for extended family members living together! Walk out to the landscaped backyard leading to the Double Detached Garage. Ample Parking provided out front for Visitors and Calgary Transit at your doorstep! Close to all amenities: Schools, Shopping, Parks, Restaurants, and Calgary International Airport......Book your showing today for Functionality and Style ! New shingles and Siding completed !!! Showings between 3:30-8 pm
Property Details
Interior
Features
Main Floor
Kitchen
13`1" x 11`10"Living Room
20`9" x 13`4"Dining Room
10`11" x 7`0"2pc Bathroom
4`10" x 4`6"Exterior
Features
Parking
Garage spaces 2
Garage type -
Other parking spaces 0
Total parking spaces 2
Property History
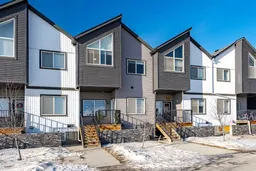 50
50
