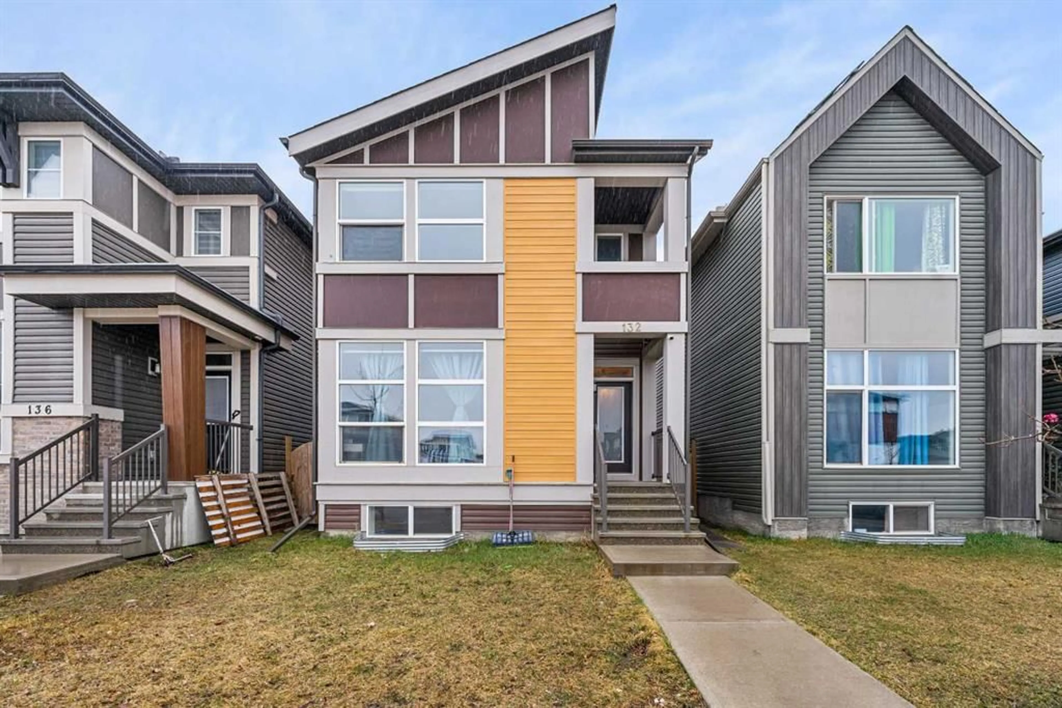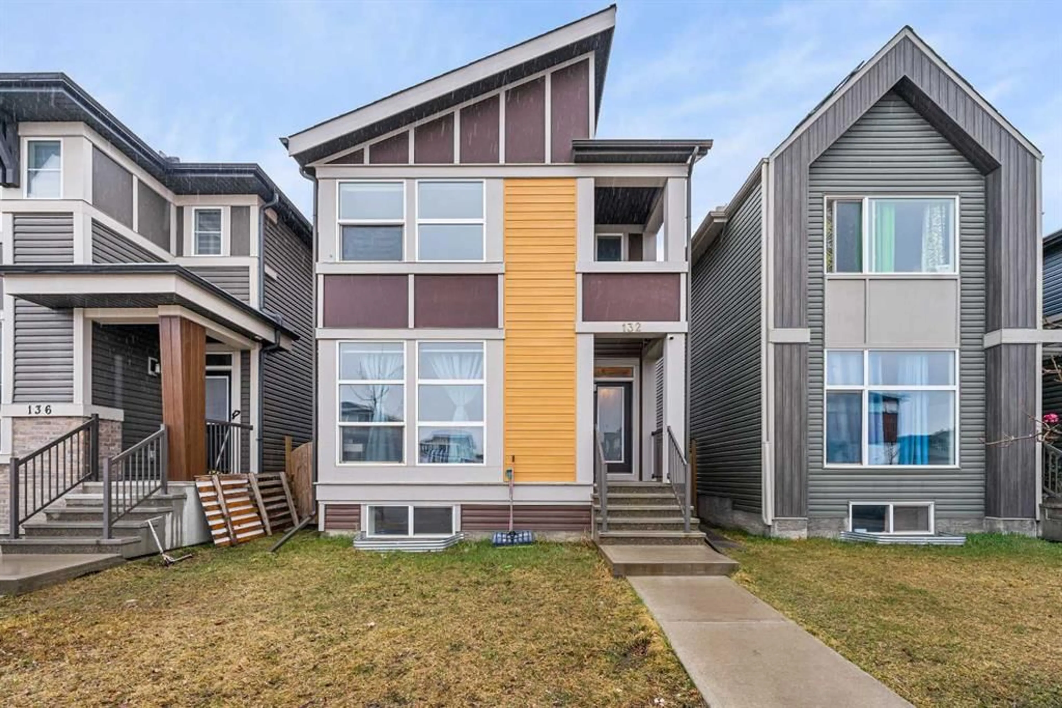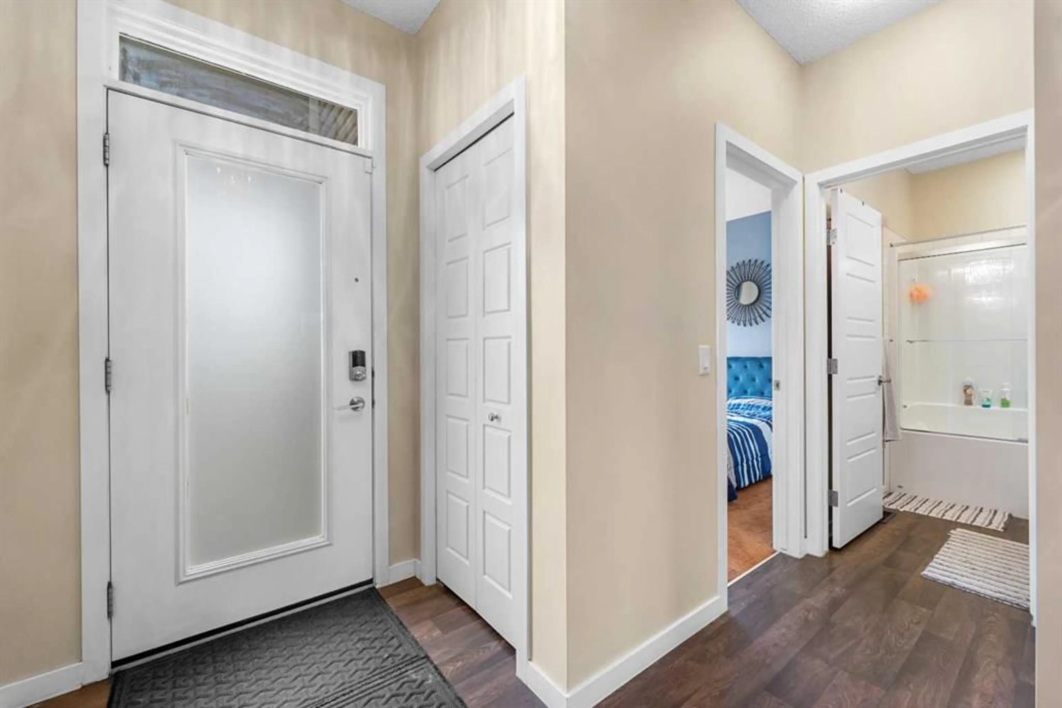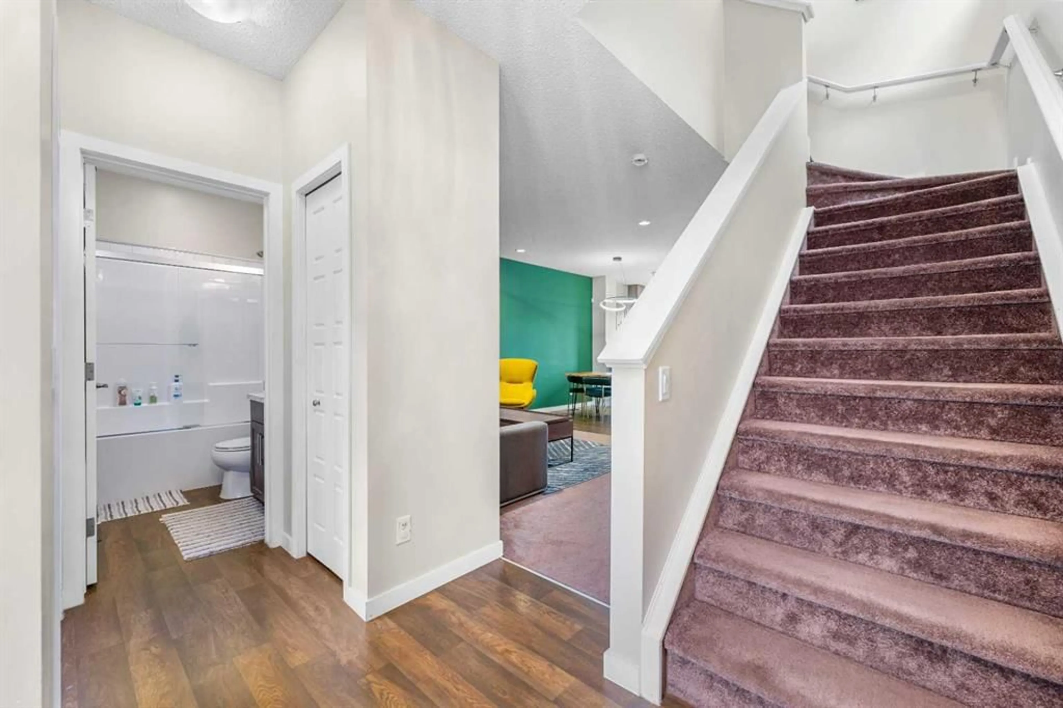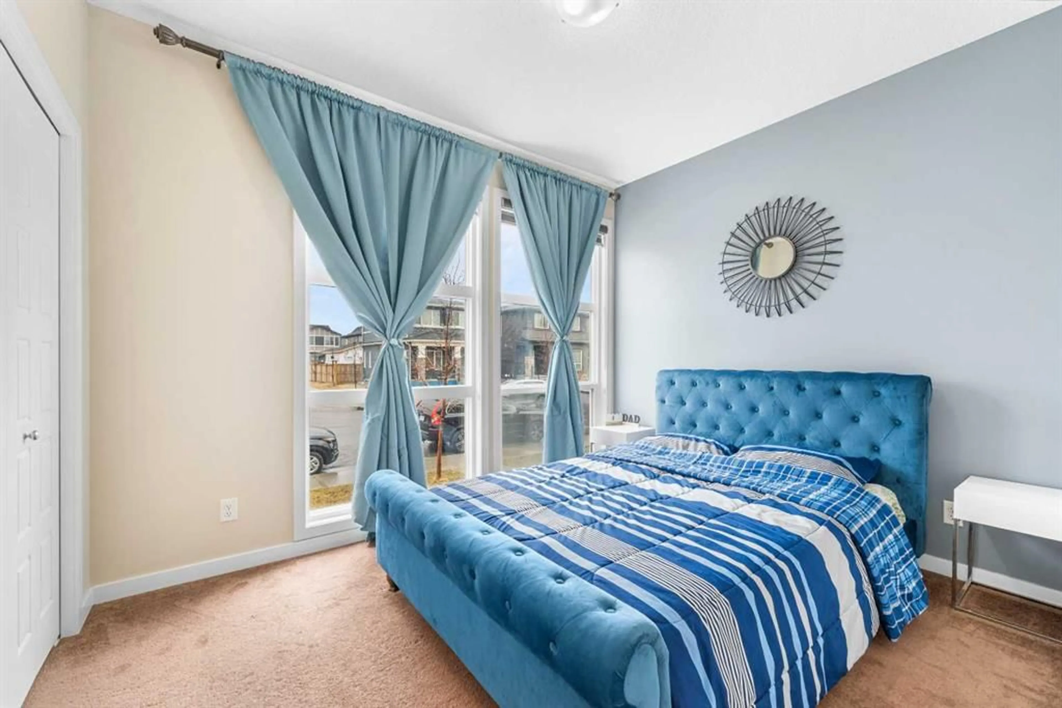132 Cornerstone Pass, Calgary, Alberta T3N 1G1
Contact us about this property
Highlights
Estimated ValueThis is the price Wahi expects this property to sell for.
The calculation is powered by our Instant Home Value Estimate, which uses current market and property price trends to estimate your home’s value with a 90% accuracy rate.Not available
Price/Sqft$386/sqft
Est. Mortgage$3,006/mo
Maintenance fees$53/mo
Tax Amount (2024)$3,927/yr
Days On Market61 days
Description
**2 Bedroom Basement Suite(illegal)** Stunning Family Home | East Facing | 1,810 SqFt | Central Air | Total of 6 Bedrooms & 4 Full Bathrooms | Main Floor Bedroom | Spice Kitchen | Breakfast Bar | Open Floor Plan | High Ceilings | Expansive Living Space | 3 Upper Level Bedrooms | Upper Level Laundry | Separate Entry to Basement | Basement Separate Laundry | Full Height Cabinets | Stainless Steel Appliances | Quartz Countertops | 2 Spacious Basement Bedrooms & 4pc Bath | Storage | Great Backyard | Rear Concrete Parking Pad | Alley Access | Prime Location. Welcome to your gorgeous 2-storey family home boasting 1,810 SqFt throughout the main and upper levels with an additional 808 SqFt on the basement level. The main level opens to a foyer with closet storage for easy organization. The main level bedroom and 4pc bath is a treat for multi-generational living or overnight guests. The open floor plan living space includes the living room, dining room and kitchen. The kitchen is outfitted with stainless steel appliances, great cabinet storage, laminate countertops and a breakfast bar with barstool seating. Across from the dining room is a spice kitchen with a gas cooktop, range hood and additional cabinet storage! At the rear of the home is a great sized mud room with closet storage and a door that leads to the backyard and parking pad. This easy access to the backyard makes it easy to enjoy indoor/outdoor living in the summer months! Upstairs holds 3 bedrooms, 2 bathroom and laundry. The primary bedroom is grand and is paired with a walk-in closet and a private 5pc ensuite bath. The ensuite has a walk-in shower, deep soaking tub and a double vanity with great storage below. The 2 additional upper level bedrooms are sizeable and share the 3pc bath with a walk-in shower. The upper level laundry is every home owner's dream as its located near majority of the bedrooms. Downstairs, the basement has a separate side entry and separate laundry making this a completely independent level. The 2 bedroom basement suite(illegal) has a great open floor plan, high ceilings and egress windows. The kitchen is sparkling with quartz countertops, full height cabinets and stainless steel appliances. The 2 bedrooms are both a great size and share the 4pc bath with a tub/shower combo. The basement laundry is located in the utility room where there is additional storage space! Outside, the backyard has great lawn space allowing for both recreation and dining. Keep cool in the warm months with your central AC unit; something every home owner dreams of! The rear concrete parking pad with alley access provides parking for 2 vehicles and on street parking is readily available too. Hurry and book a showing at this incredible family home today!
Property Details
Interior
Features
Main Floor
4pc Bathroom
7`11" x 5`0"Bedroom
11`7" x 9`4"Dining Room
12`9" x 10`6"Kitchen
12`8" x 8`6"Exterior
Parking
Garage spaces -
Garage type -
Total parking spaces 2
Property History
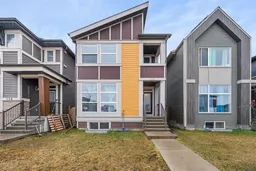 46
46
