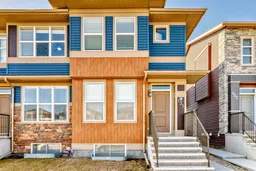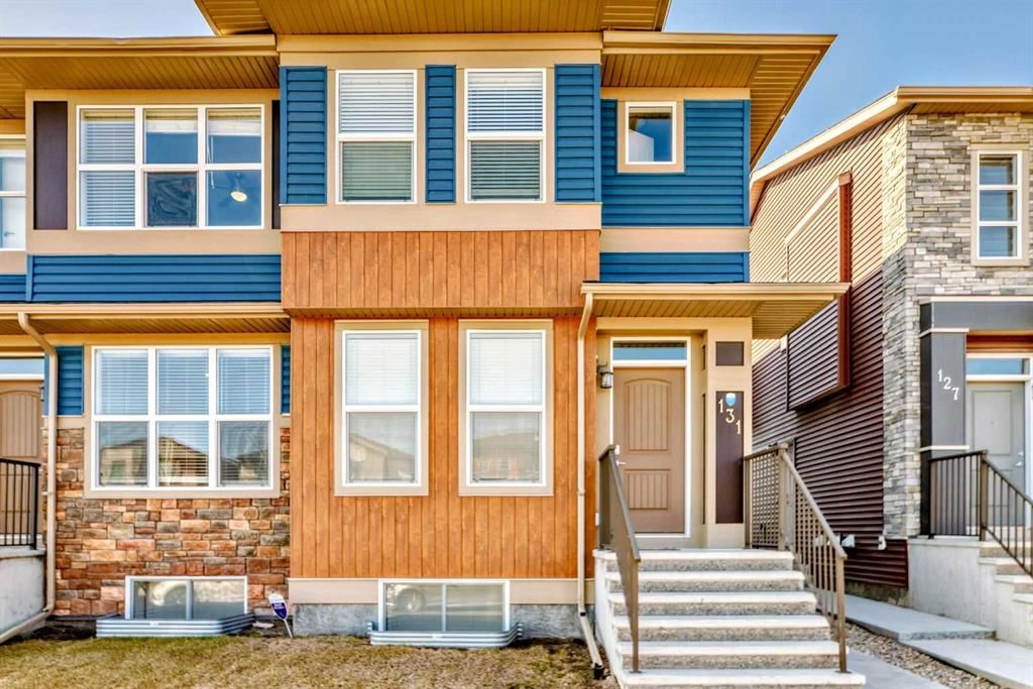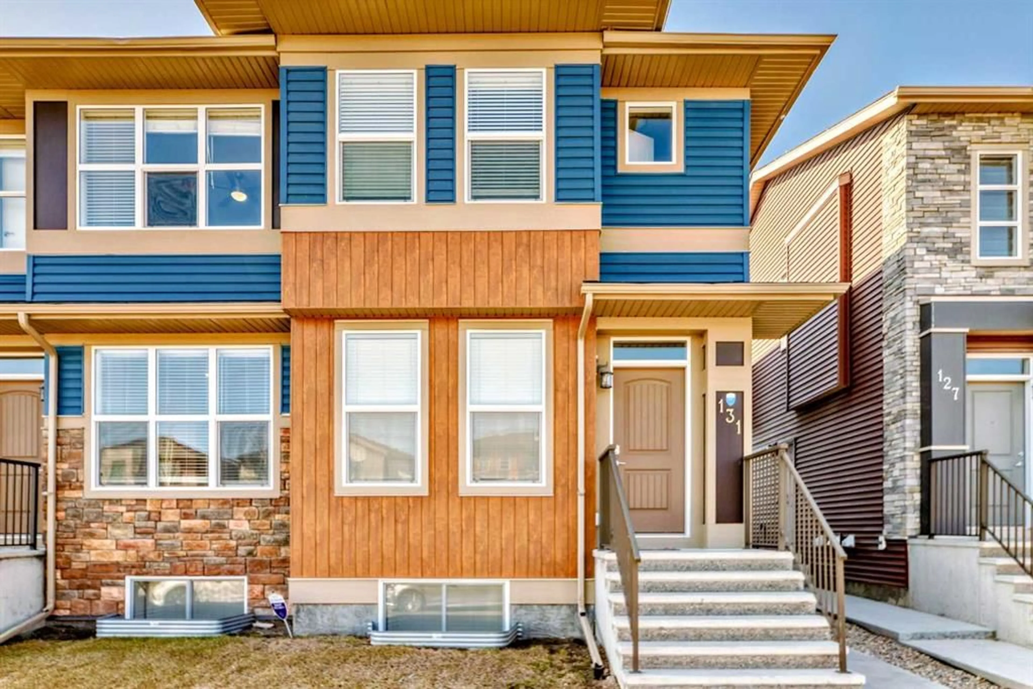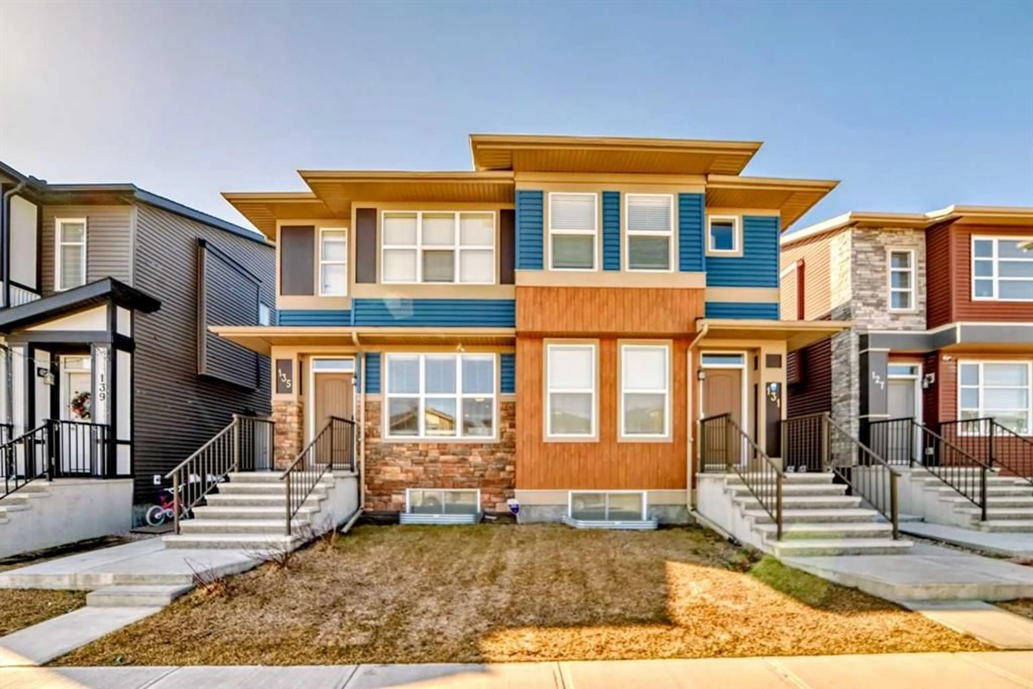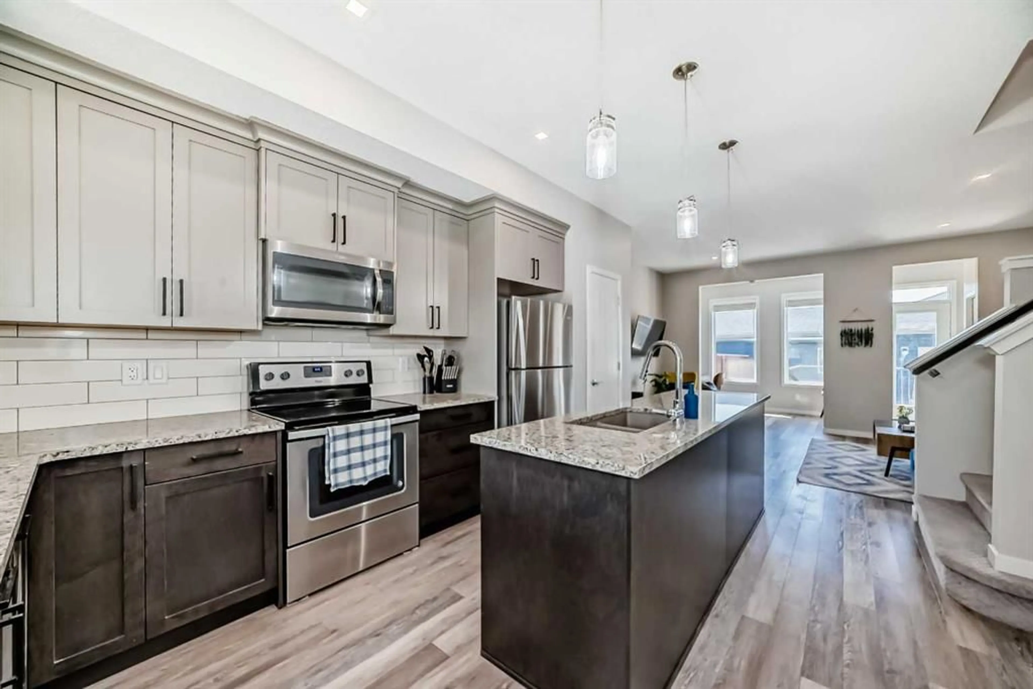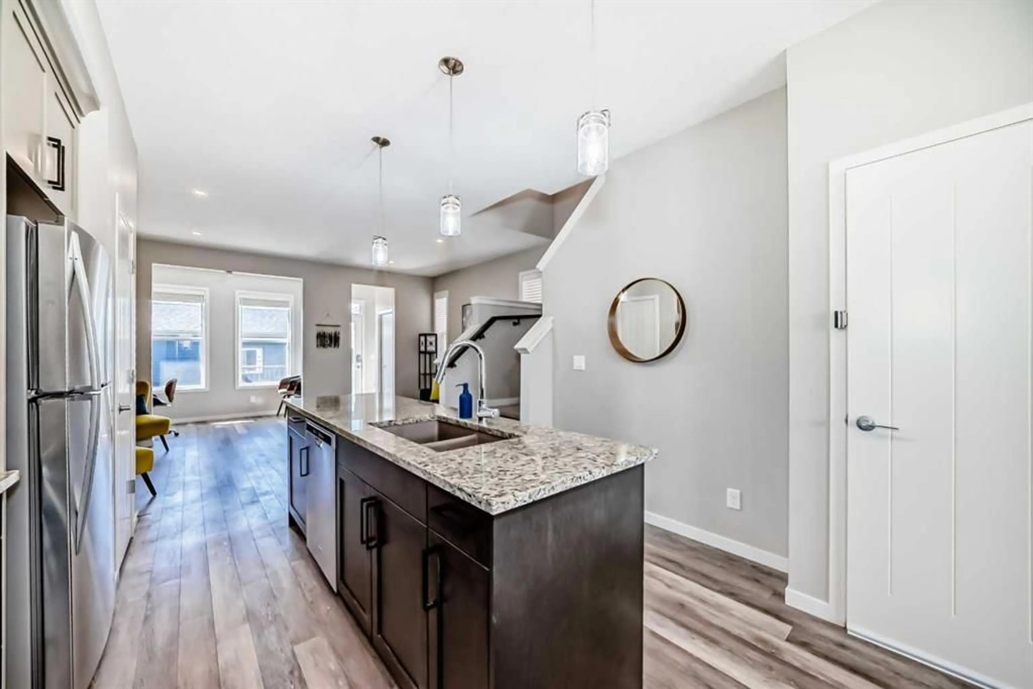131 Cornerstone Ave, Calgary, Alberta T3N 1G7
Contact us about this property
Highlights
Estimated valueThis is the price Wahi expects this property to sell for.
The calculation is powered by our Instant Home Value Estimate, which uses current market and property price trends to estimate your home’s value with a 90% accuracy rate.Not available
Price/Sqft$415/sqft
Monthly cost
Open Calculator
Description
| Semi-Detached Home w/ Legal Basement Suite | Separate Entrances | Two Furnaces | Over 1550 sqft above grade | Detached Double Garage | Experience modern living in this impressive half-duplex offering nearly 2,250 sq ft of thoughtfully designed space. The open-concept main floor, with its expansive living and dining areas, is perfect for both everyday family life and hosting gatherings. Enjoy the elegance of 9-foot ceilings, a kitchen featuring a quartz countertop island and stainless steel appliances, upgraded recessed lighting, and luxury vinyl flooring throughout. Upstairs, discover three spacious bedrooms, including a serene primary suite with a 3-piece ensuite and walk-in closet. The additional two bedrooms also offer walk-in closets and abundant natural light. Adding significant value is the fully legal one-bedroom basement suite, complete with a separate side entrance and laundry, a full kitchen, a comfortable living area, and a 4-piece bathroom – ideal for rental income or accommodating extended family. Commuting is a breeze with quick access to Stoney Trail, Metis Trail, and 36 Street, and the airport is conveniently just a 10-minute drive away. This exceptional home blends style and functionality seamlessly. Being sold together with 135 Cornerstone Ave but can be sold separately. Don't wait – book your showing today and envision your life here! Legal Suite is Registered with the City of Calgary, Sticker # is 921.
Property Details
Interior
Features
Main Floor
Dining Room
10`5" x 11`4"Kitchen With Eating Area
12`0" x 17`5"Living Room
11`2" x 15`9"Den
9`11" x 6`0"Exterior
Features
Parking
Garage spaces 2
Garage type -
Other parking spaces 0
Total parking spaces 2
Property History
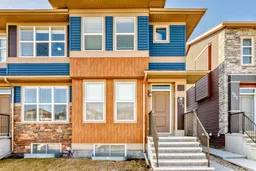 30
30