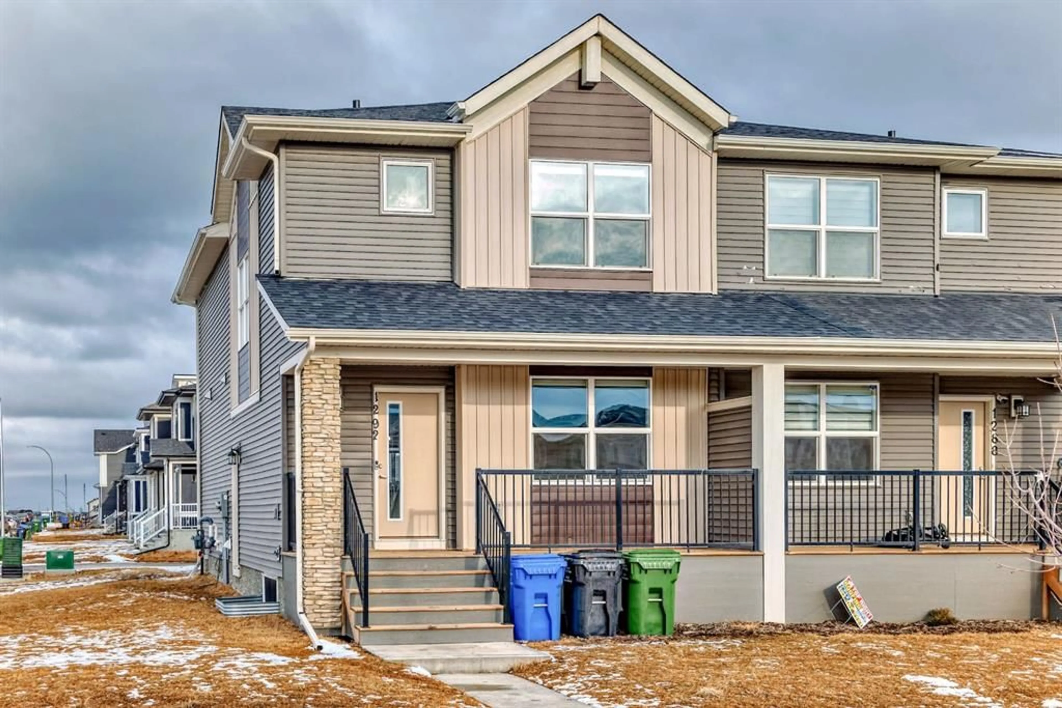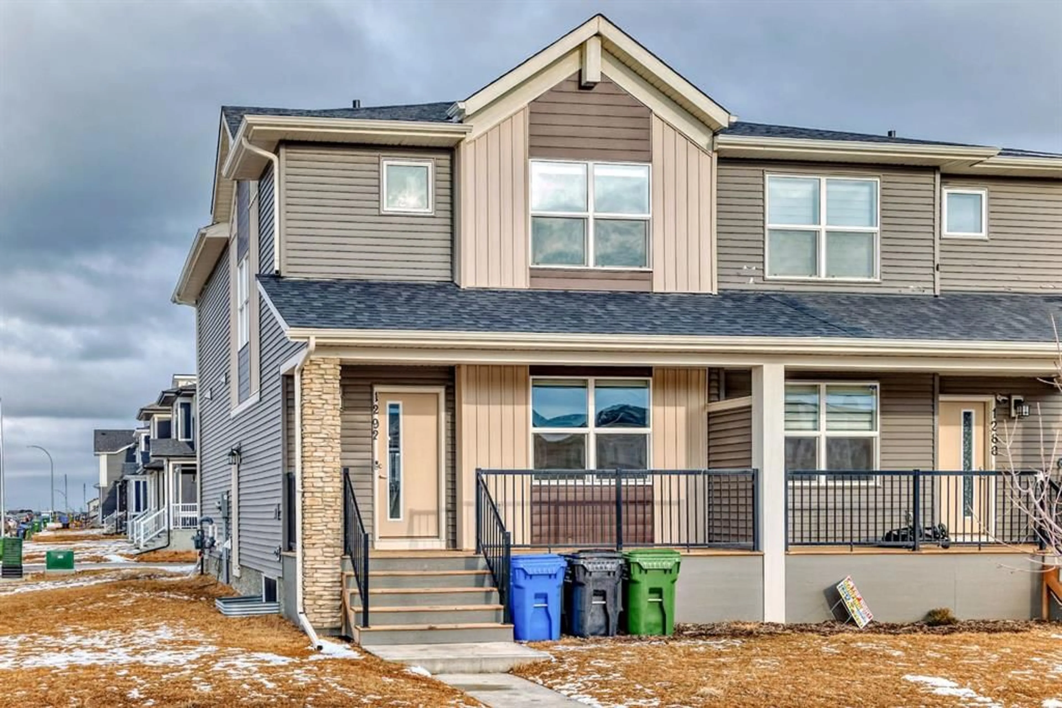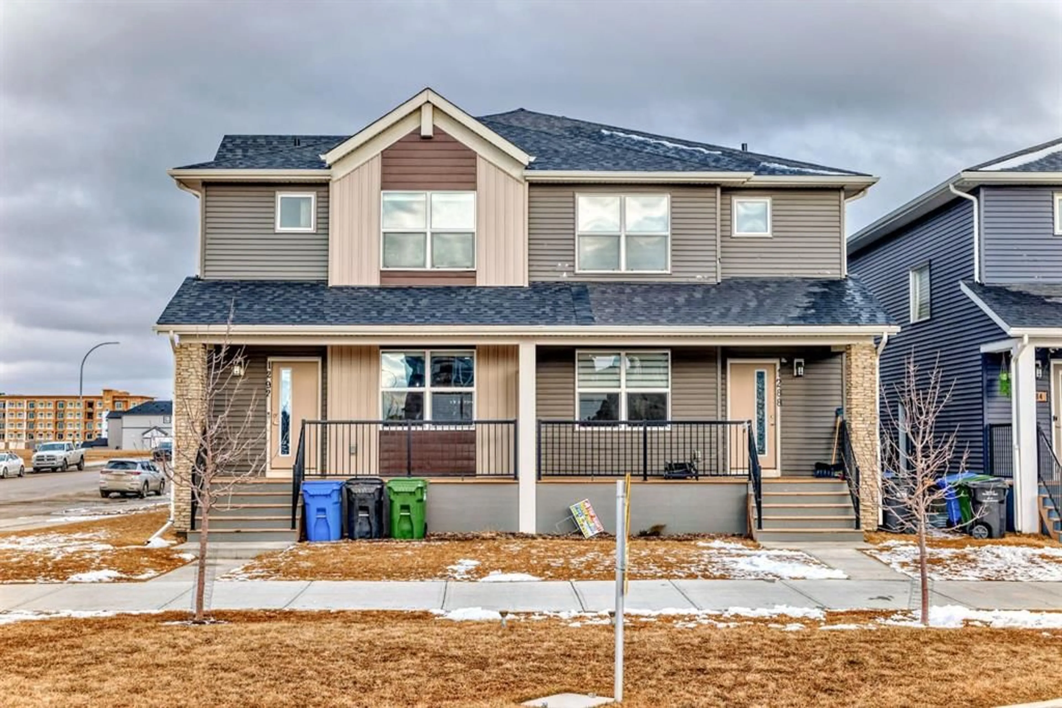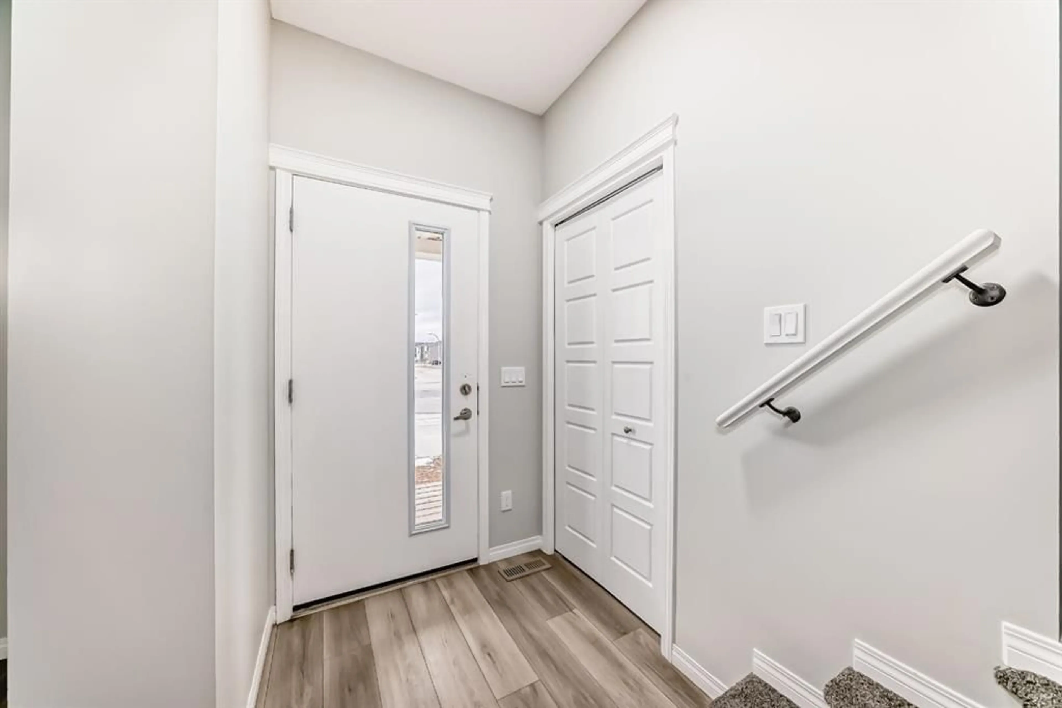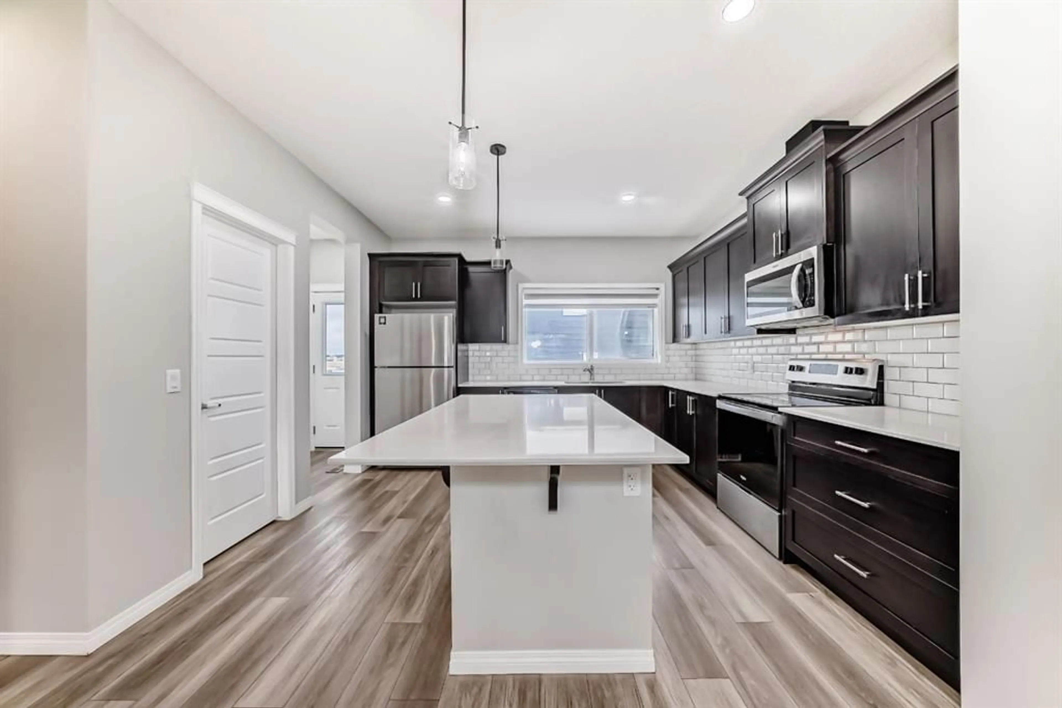1292 Cornerstone Blvd, Calgary, Alberta T3N 2A5
Contact us about this property
Highlights
Estimated ValueThis is the price Wahi expects this property to sell for.
The calculation is powered by our Instant Home Value Estimate, which uses current market and property price trends to estimate your home’s value with a 90% accuracy rate.Not available
Price/Sqft$370/sqft
Est. Mortgage$2,620/mo
Maintenance fees$52/mo
Tax Amount (2024)-
Days On Market6 days
Description
Stunning Almost-New Duplex (corner lot) in Cornerstone – A Must-See! Discover modern living in this beautifully designed duplex in the vibrant community of Cornerstone! Featuring an open-concept floor plan, this home welcomes you with a spacious front-facing living room, seamlessly flowing into the elegant dining area and a gorgeous, tucked-away kitchen. Chef’s Dream Kitchen, Stunning center island, Beautiful cabinetry with clean, modern look. Stainless steel appliances for a stylish touch. Large pantry for all your storage needs Bright, wide window flooding the space with natural light. Upper-Level Comfort- 3 spacious bedrooms + a versatile bonus room, Primary room with a 3-piece ensuite & walk-in closet. Additional common bath for convenience. Unfinished Basement – Endless Potential! 9-ft ceilings for a spacious feel, Separate exterior entrance. Two egress-sized windows for natural light & safety. Rough-ins for a future bathroom – customize to your needs. Prime Location & Unbeatable Convenience! Steps from playgrounds, shopping & the new Chalo FreshCo Plaza. 5 minutes to CrossIron Mills Mall. 10 minutes to Calgary International Airport. Quick access to Deerfoot & Stoney Trail – easy commuting! This gem won’t last long! Book your private showing today!
Property Details
Interior
Features
Upper Floor
Bedroom - Primary
10`6" x 15`0"Bedroom
9`3" x 12`10"Bedroom
9`4" x 12`10"Bonus Room
12`11" x 9`9"Exterior
Features
Parking
Garage spaces -
Garage type -
Total parking spaces 2
Property History
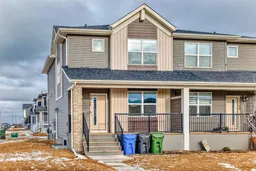 50
50
