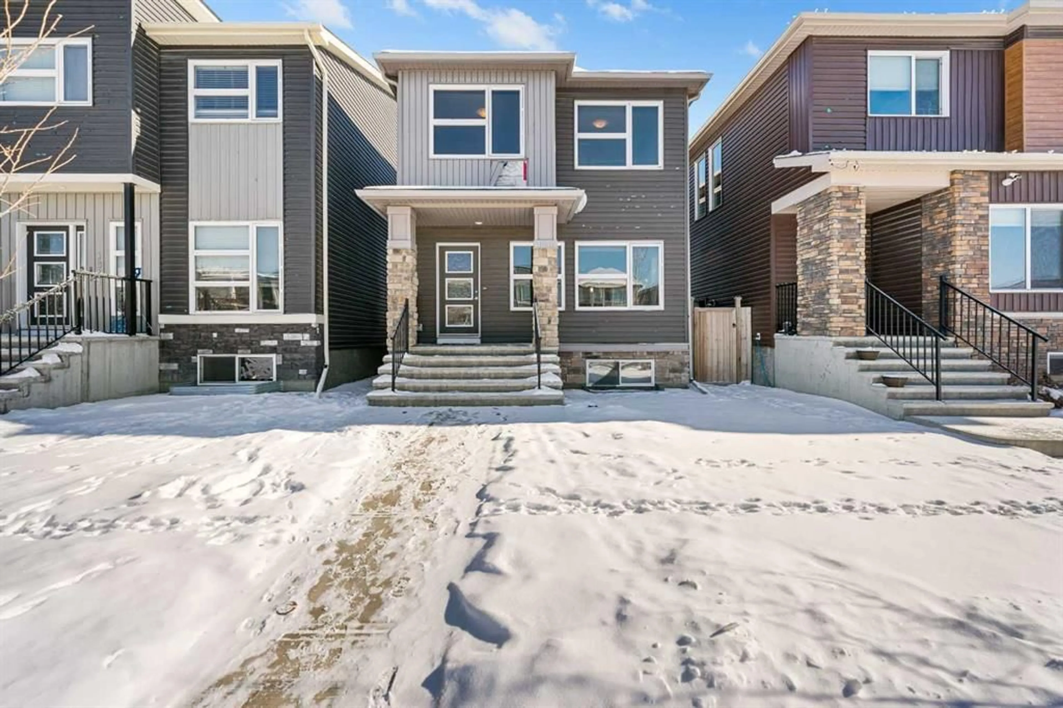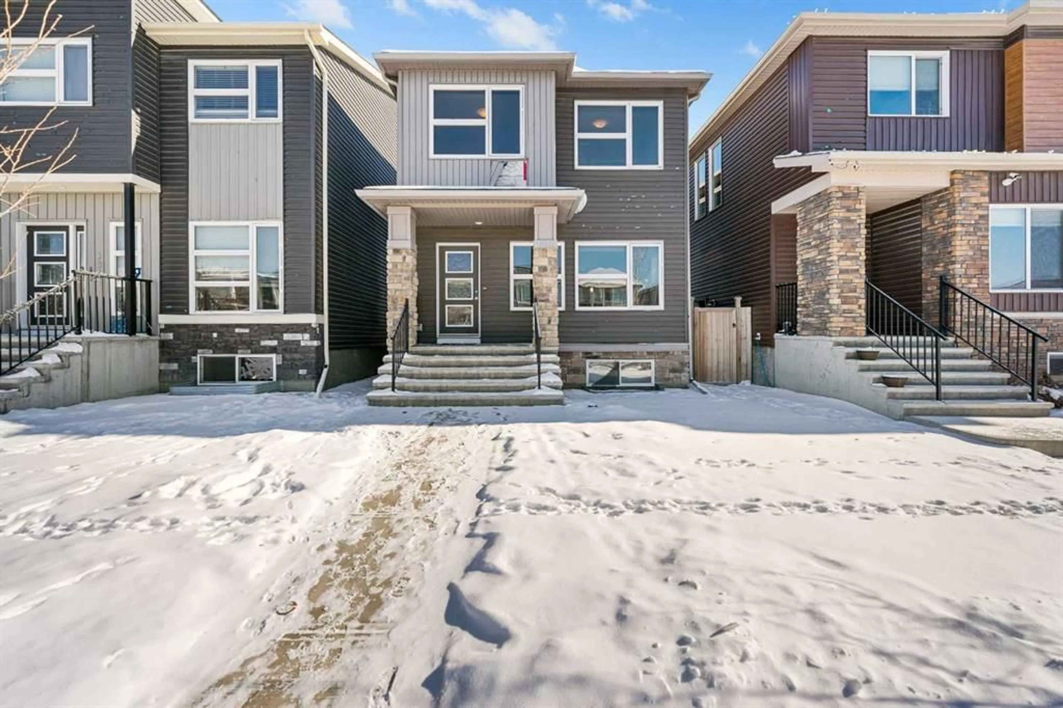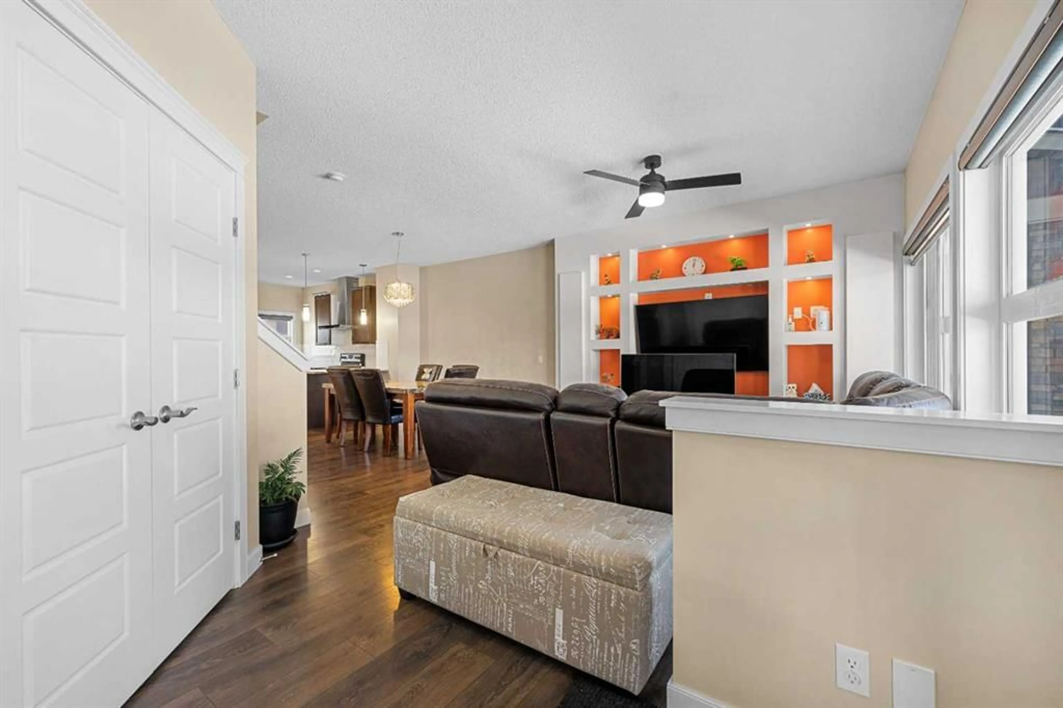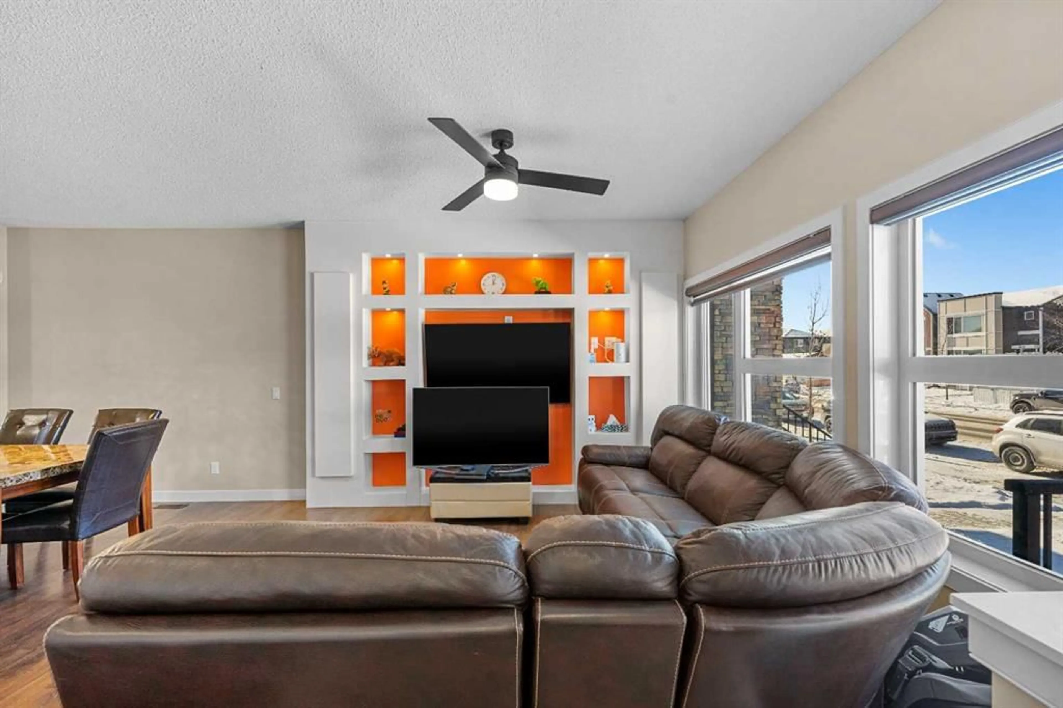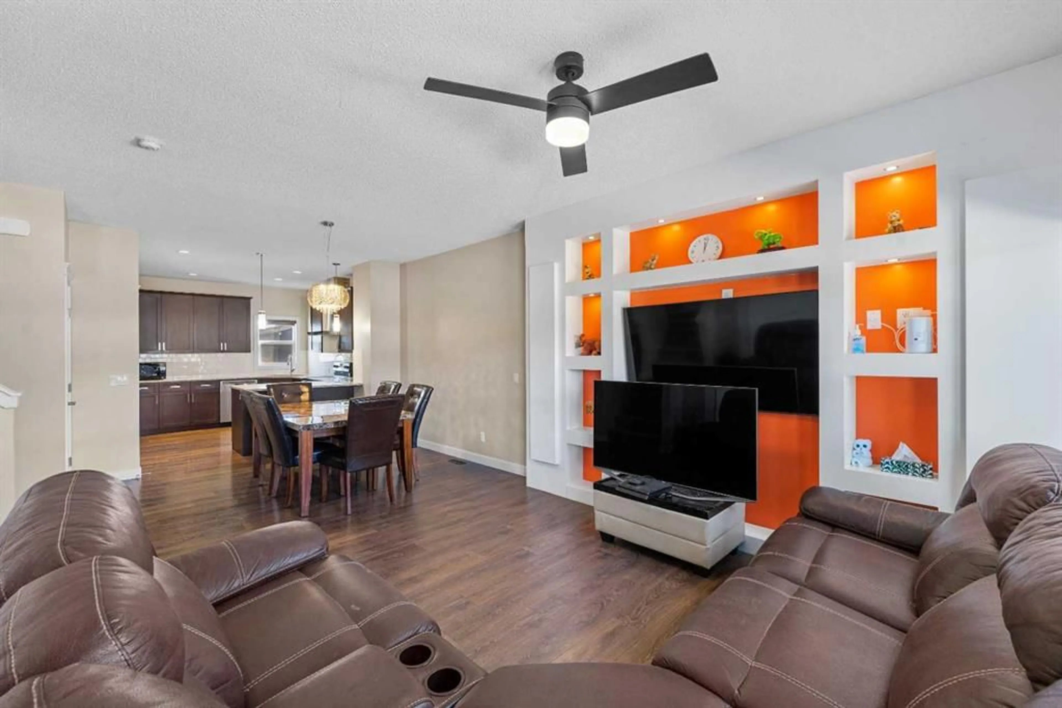1040 Cornerstone St, Calgary, Alberta T3N 1G8
Contact us about this property
Highlights
Estimated ValueThis is the price Wahi expects this property to sell for.
The calculation is powered by our Instant Home Value Estimate, which uses current market and property price trends to estimate your home’s value with a 90% accuracy rate.Not available
Price/Sqft$412/sqft
Est. Mortgage$2,662/mo
Maintenance fees$53/mo
Tax Amount (2024)$3,314/yr
Days On Market46 days
Description
1501 SqFt | Open Floor Plan | 9ft Ceilings | Recessed Lighting | Main Level Accent Wall | Built-in Shelving | 3-Bedrooms | 2.5 Bathrooms | Ample Living Space | Large Backyard | Rear Parking | Alley Access. Welcome to this stunning 2016 built 2-storey home boasting 1501 SqFt of developed living space throughout the main and upper levels. The front door opens to a foyer with closet storage and views of main level. The front living room has a stunning orange accent wall with built-in shelving for decor. This level is bright with natural light as the home is framed with large windows. The open floor plan main level kitchen, dining and living room make this the perfect home for entertaining guests! The kitchen is finished with stainless steel appliances, granite countertops, ample cabinet storage and a pantry for dry goods storage. The breakfast bar with barstool seating space is a great spot for small meals or socializing while you cook. The back door leads to the deck, year and rear parking. The main level is complete with a rear mud room with closet storage and a 2pc bathroom. Upstairs holds 3-bedrooms with carpet flooring, 2-full bathrooms and hall laundry. The primary bedroom, largest of the 3 has a walk-in closet and private 3pc ensuite bathroom. The ensuite is finished with an extended vanity with ample storage and a walk-in shower. The 2 additional upper level bedrooms are a generous size share the main 4pc bathroom. The hall laundry is an added bonus as it is near all bedrooms and doesn't take away from your living space. Downstairs is an unspoiled basement with a separate entrance ready to be transformed into a space that fits your family's needs. Outside is a large backyard and deck with plenty of room for the family to enjoy in the summer months. The rear parking with alley access provides space for 2 vehicles and front parking is readily available too. Hurry and book a showing at this beautiful family home today!
Property Details
Interior
Features
Main Floor
2pc Bathroom
6`7" x 2`11"Dining Room
15`2" x 11`4"Kitchen
13`3" x 12`7"Living Room
18`10" x 11`5"Exterior
Features
Parking
Garage spaces -
Garage type -
Total parking spaces 2
Property History
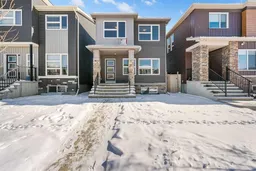 42
42
