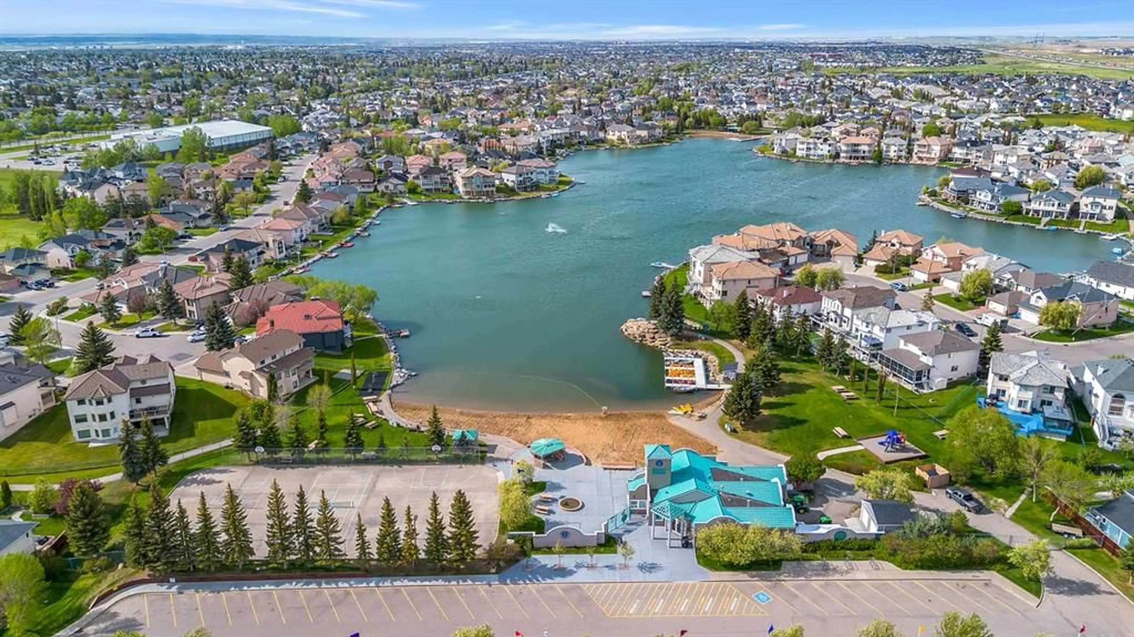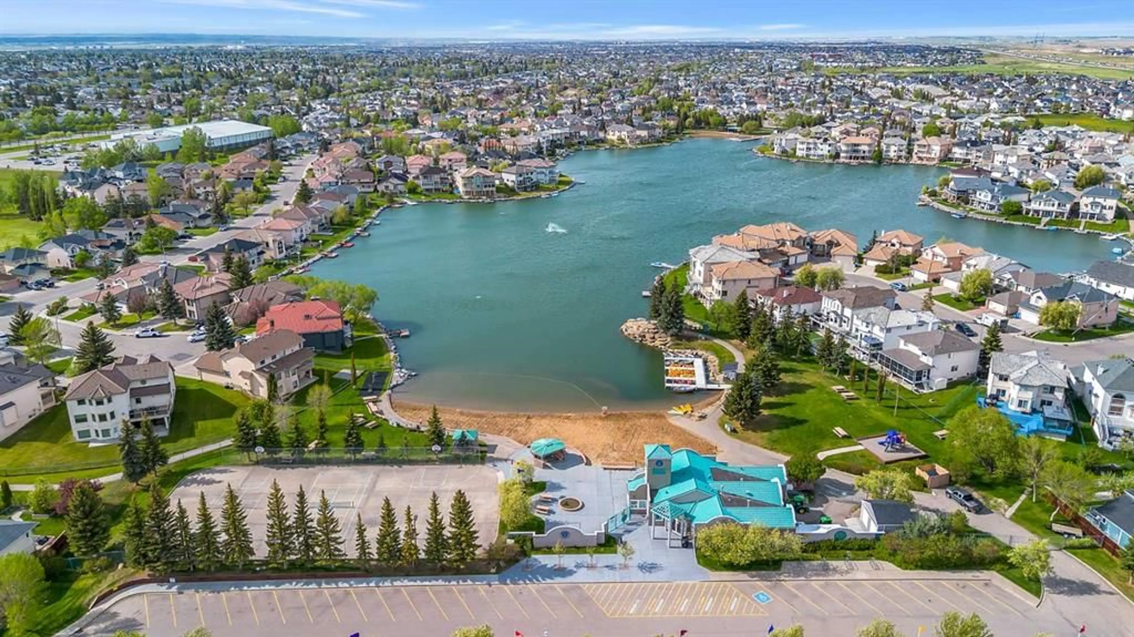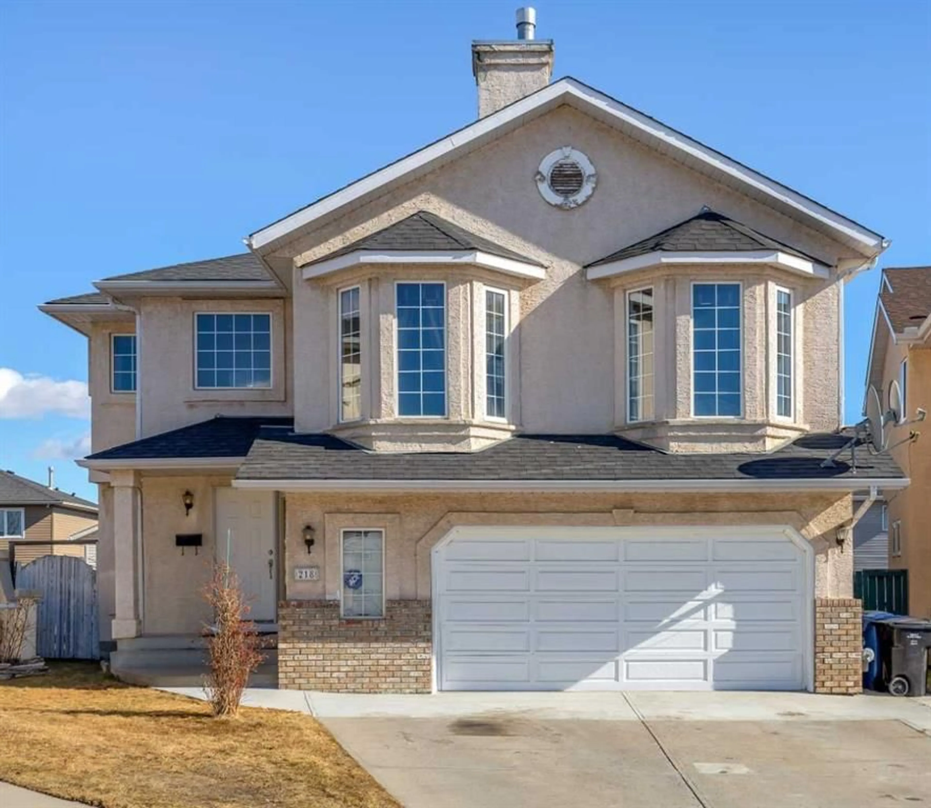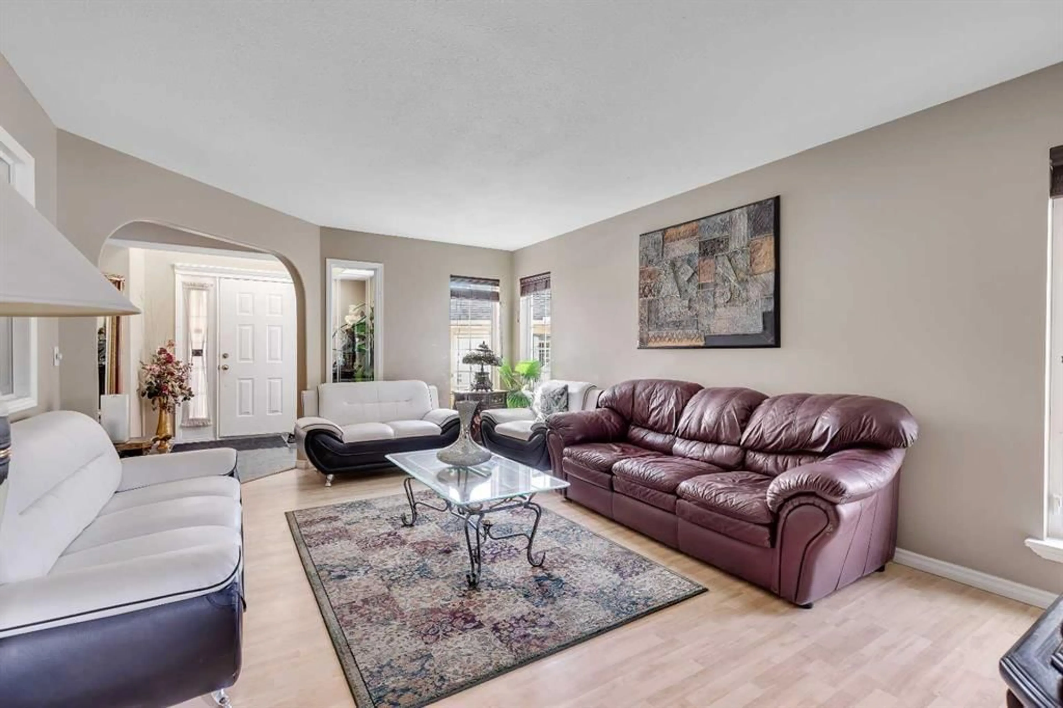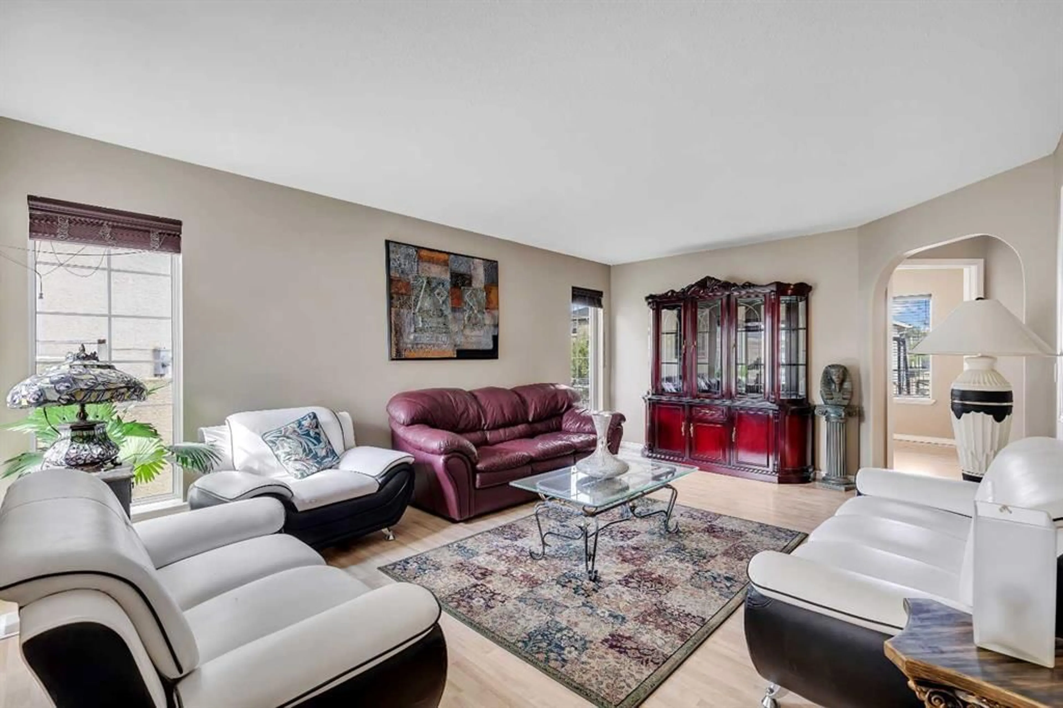218 Coral Keys Crt, Calgary, Alberta T3J3K5
Contact us about this property
Highlights
Estimated ValueThis is the price Wahi expects this property to sell for.
The calculation is powered by our Instant Home Value Estimate, which uses current market and property price trends to estimate your home’s value with a 90% accuracy rate.Not available
Price/Sqft$308/sqft
Est. Mortgage$3,474/mo
Maintenance fees$390/mo
Tax Amount (2024)$4,507/yr
Days On Market4 days
Description
Welcome to this spacious 5-bedroom, beautifully maintained 2,621+ sqft home in Coral Springs—NE Calgary’s only private lake community! Lovingly cared for by one family, this move-in-ready home offers a smart, functional layout perfect for large or multi-generational families. The main floor features a full bedroom—ideal for elderly family members or guests—alongside a bright, open living area, elegant chandeliers, and a fully enclosed kitchen for added privacy and functionality. Upstairs offers four generously sized bedrooms. The primary suite is a true retreat, boasting vaulted ceilings, a spa-like ensuite with a jacuzzi tub and a double vanity. A spacious bonus room with soaring ceilings, built-in bar, and cabinetry is perfect for entertaining or relaxing with family. The undeveloped basement offers endless possibilities, with preliminary plans available (upon request) for a side entrance and a future secondary suite. There’s also an option to add a full bathroom on the main floor—enhancing convenience for larger families. Recent upgrades and features include: a newly completed roof, scheduled stucco repairs above the garage, five bedrooms and three bathrooms, two furnaces and two central A/C units, and a built-in central vacuum system. Enjoy exclusive access to the Coral Springs private lake, scenic walking and biking paths, playgrounds, gyms, and premium resident-only amenities. A rare opportunity in a highly sought-after lake community—book your private showing today!
Upcoming Open Houses
Property Details
Interior
Features
Main Floor
Living Room
18`7" x 13`0"Kitchen
18`6" x 16`8"Bedroom
13`10" x 10`0"2pc Bathroom
6`10" x 4`3"Exterior
Features
Parking
Garage spaces 2
Garage type -
Other parking spaces 2
Total parking spaces 4
Property History
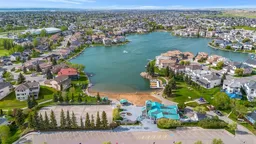 16
16
