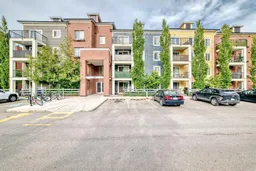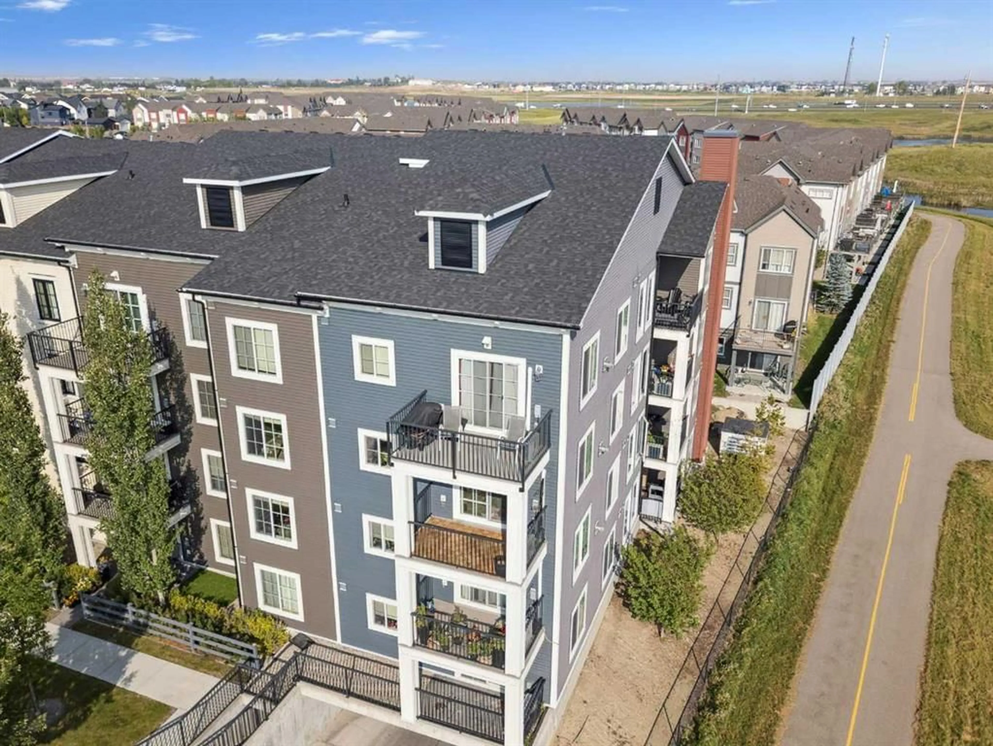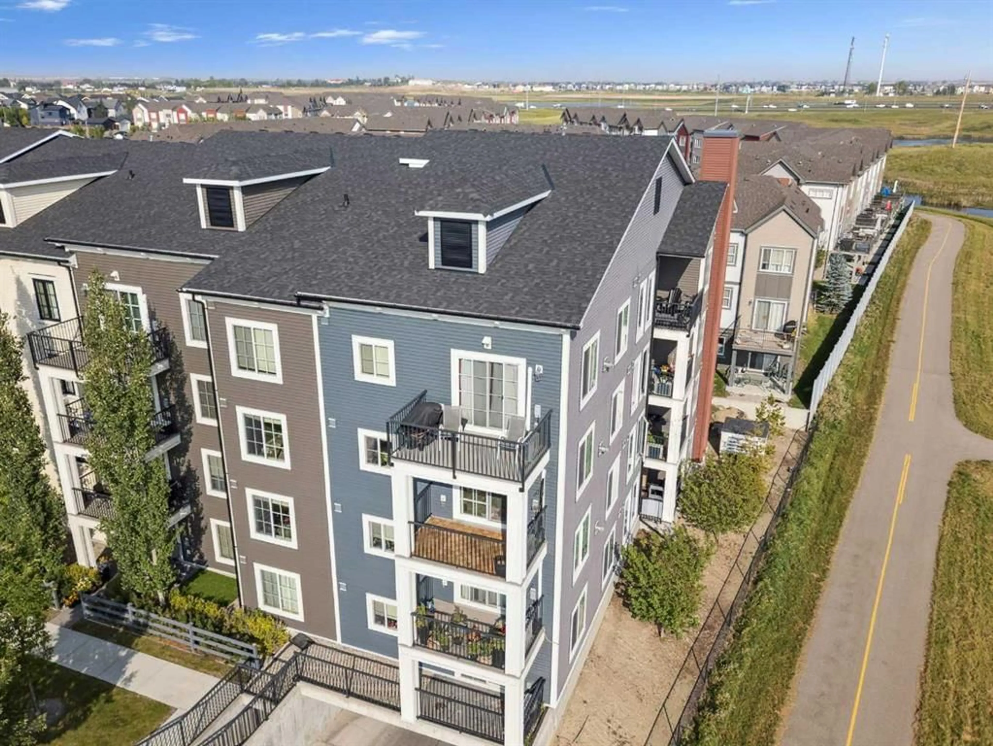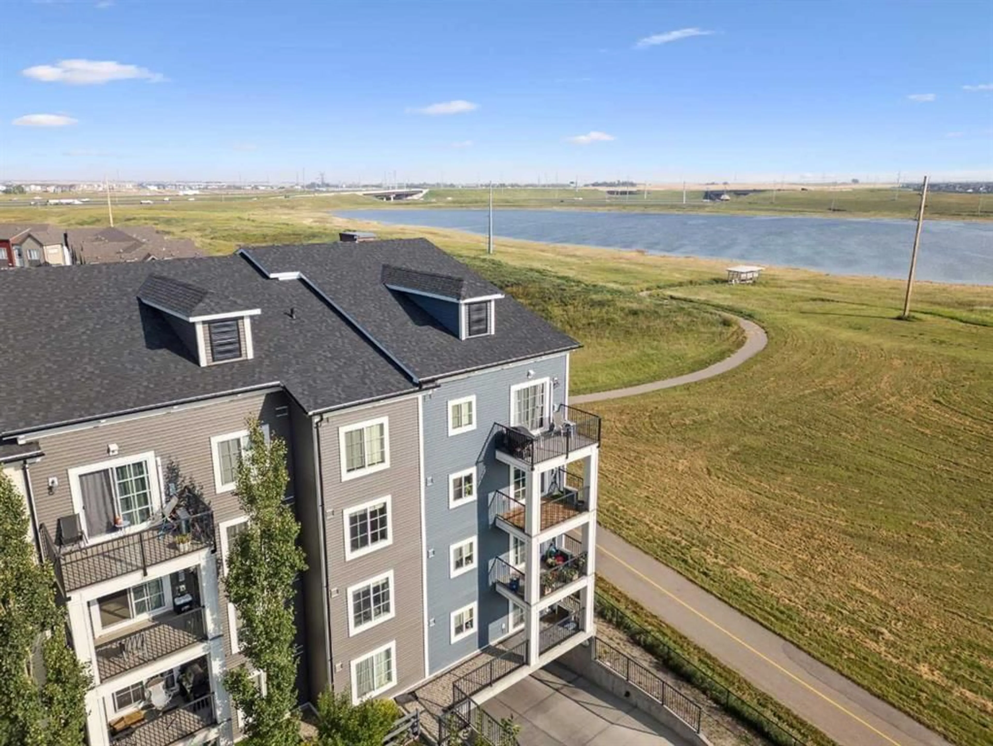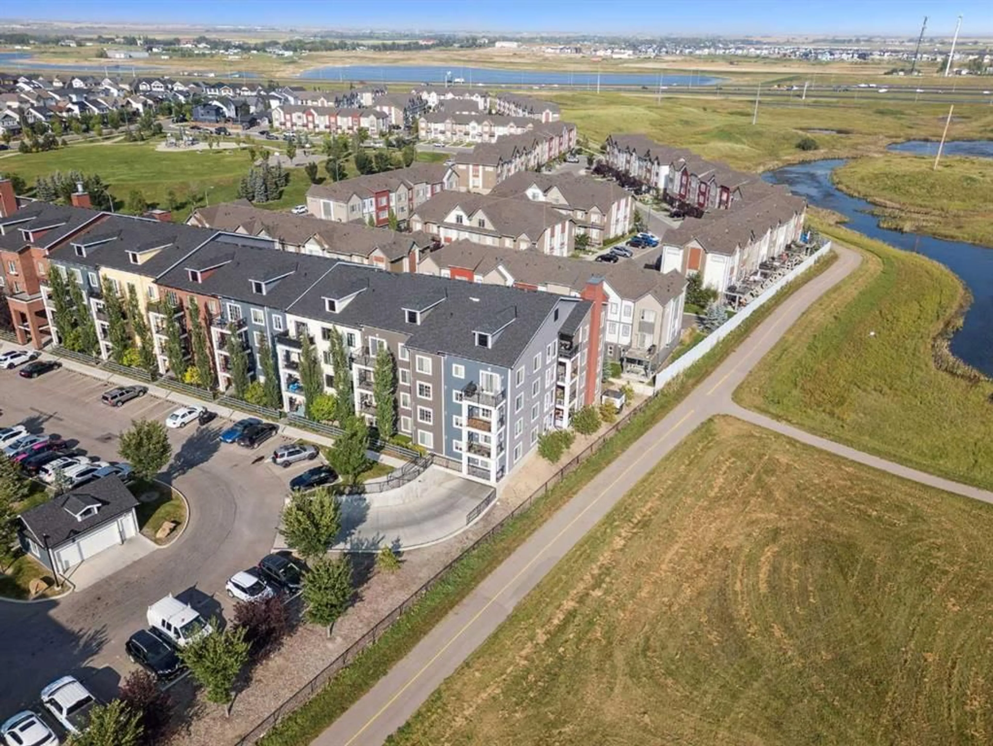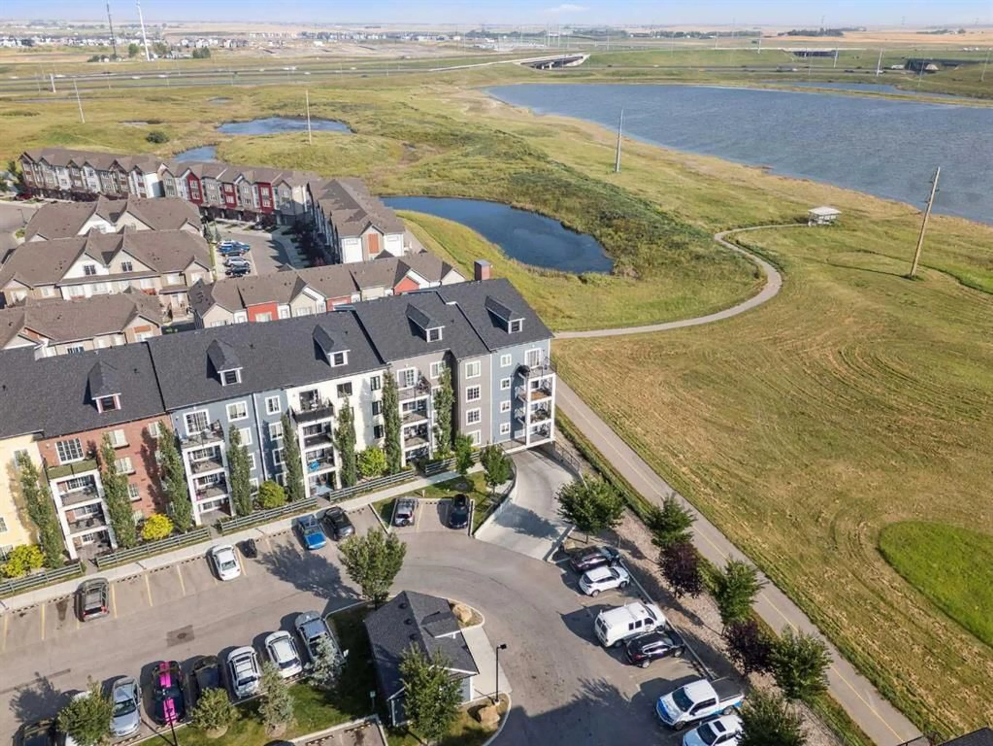99 Copperstone Pk #2411, Calgary, Alberta T2Z 5C9
Contact us about this property
Highlights
Estimated valueThis is the price Wahi expects this property to sell for.
The calculation is powered by our Instant Home Value Estimate, which uses current market and property price trends to estimate your home’s value with a 90% accuracy rate.Not available
Price/Sqft$412/sqft
Monthly cost
Open Calculator
Description
This rare TOP FLOOR CORNER UNIT is the premier spot in Copperfield Park III., offering one of the largest layouts in the complex, and incredible south and west exposure. Perched above it all, you’ll enjoy unobstructed mountain views and a serene backdrop of green space, making this one of the most desirable units in the entire complex. Inside, the open-concept design is flooded with natural light from oversized corner windows and provides a generous living space perfect for both everyday living and entertaining. The balcony extends your living outdoors with panoramic views and a gas BBQ hookup. Thoughtfully appointed with two spacious bedrooms and two full bathrooms, this home also features modern finishes throughout: stainless steel appliances, air conditioning, a cozy fireplace, and the convenience of in-suite laundry. Extras include two titled parking stalls, one underground and one surface, as well as additional storage. Located just steps from parks, pathways, and only minutes to schools, shopping, and major roadways, this condo offers both comfort and convenience in a standout location. Don’t miss the opportunity to own the best unit in Copperfield Park III, a perfect blend of views and modern living.
Property Details
Interior
Features
Main Floor
Balcony
7`1" x 12`0"Living Room
12`6" x 13`8"Kitchen With Eating Area
10`10" x 9`11"Dining Room
7`6" x 11`3"Exterior
Features
Parking
Garage spaces -
Garage type -
Total parking spaces 2
Condo Details
Amenities
Elevator(s), Parking, Storage, Trash, Visitor Parking
Inclusions
Property History
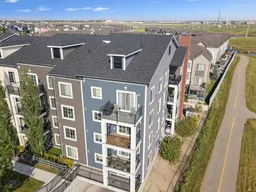 43
43