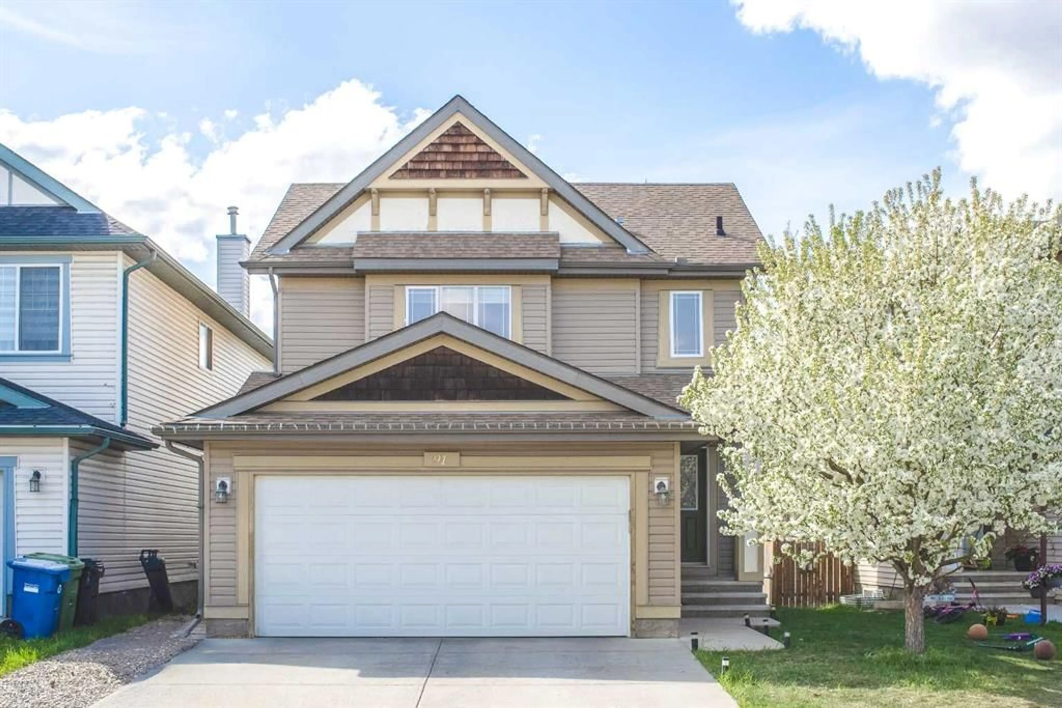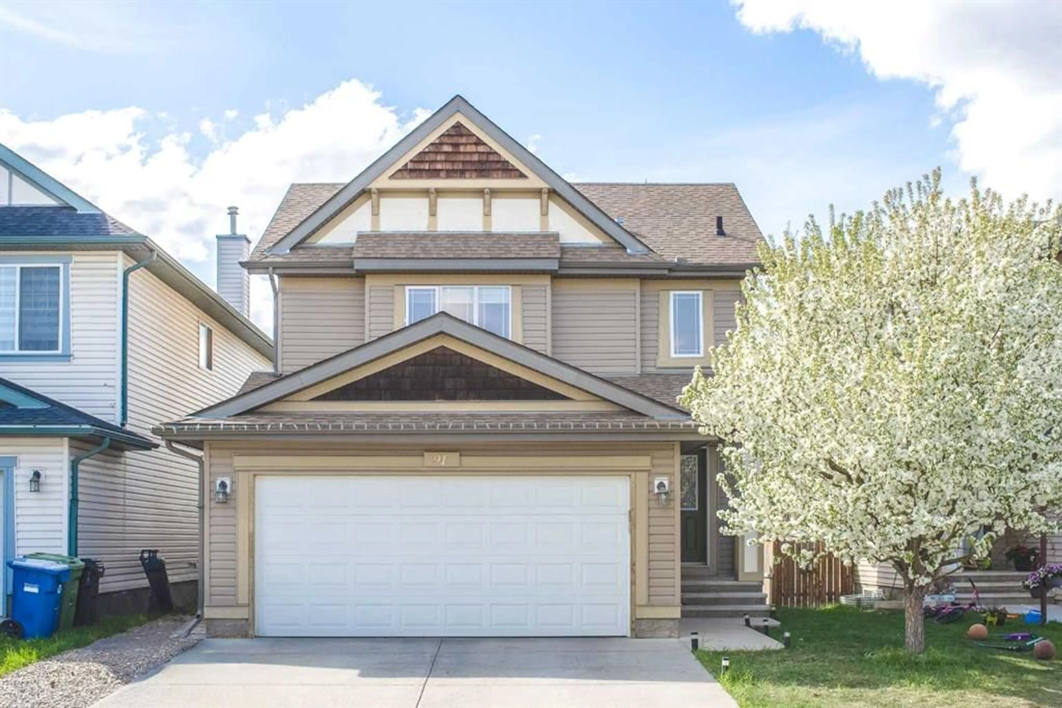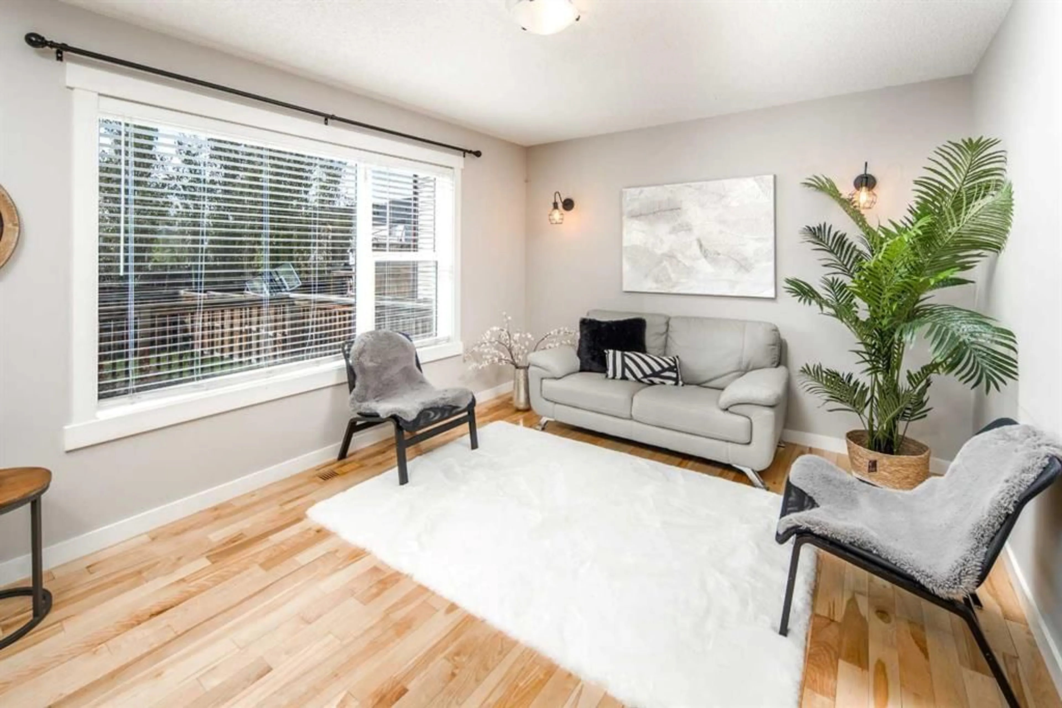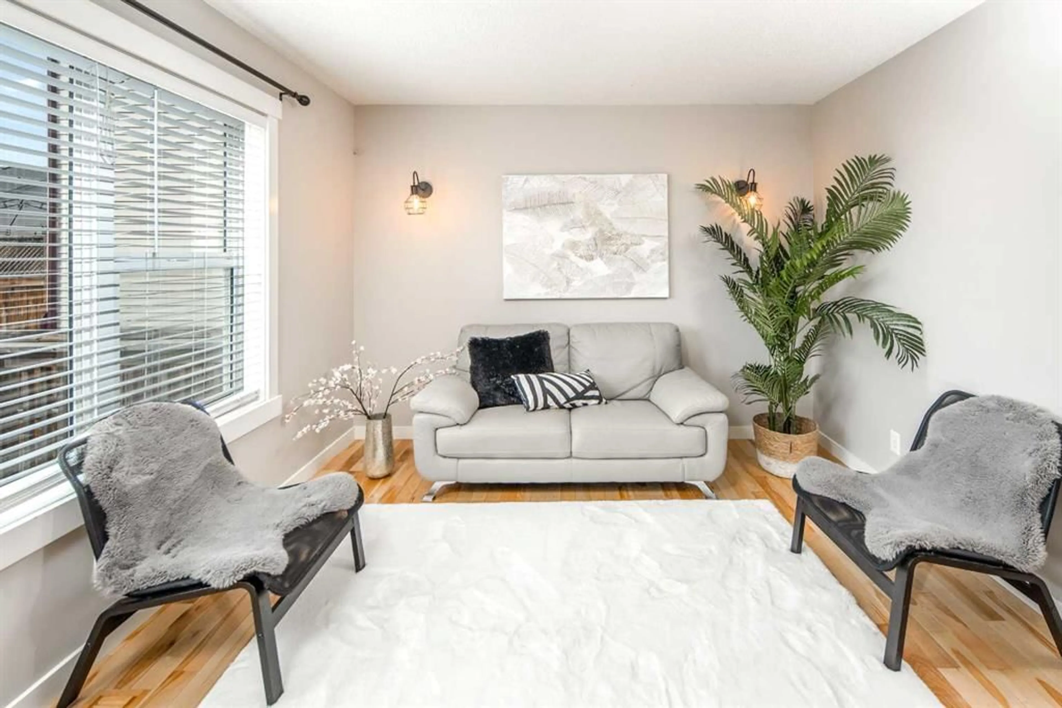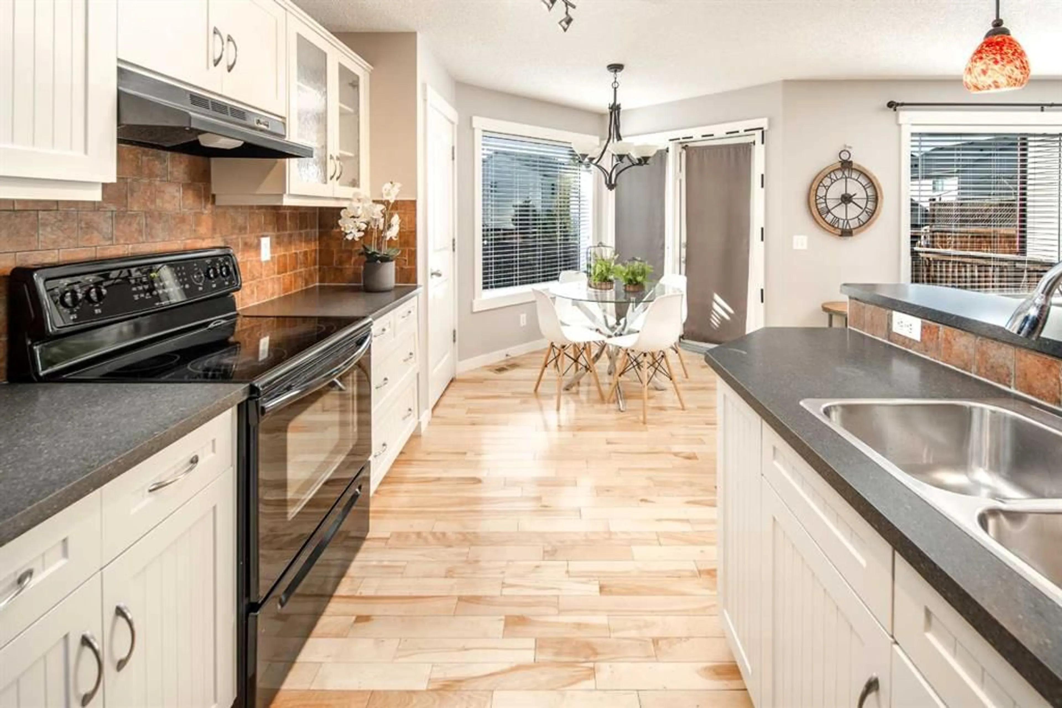91 Copperstone Cres, Calgary, Alberta T2Z 0K8
Contact us about this property
Highlights
Estimated valueThis is the price Wahi expects this property to sell for.
The calculation is powered by our Instant Home Value Estimate, which uses current market and property price trends to estimate your home’s value with a 90% accuracy rate.Not available
Price/Sqft$426/sqft
Monthly cost
Open Calculator
Description
open house Saturday and Sunday June 28 and 29 12:30-4:30pm Step into this charming 2-storey home in Copperfield, a perfect blend of comfort and convenience. This property boasts 3 spacious bedrooms and 2.5 bathrooms, making it ideal for families seeking both functionality and style. The main floor welcomes you with beautiful hardwood flooring, setting the tone for a bright and inviting atmosphere. The kitchen has built-in appliances and a raised breakfast bar. Natural light pours through the large windows in the living room, creating a warm and open ambiance. The dining area seamlessly connects to the backyard, leading to a spacious deck—perfect for summer BBQs! Upstairs, comfort meets practicality. The primary suite is a retreat, featuring a 3-piece ensuite bath and a generous walk-in closet. Two well-sized guest bedrooms share a thoughtfully designed bathroom, completing the upper level. Need extra space? The unfinished basement is ready for your personal touch! Outside, the landscaped backyard offers a serene escape, perfect for relaxing or entertaining. Copperfield’s amenities include scenic pathways, parks, playgrounds, and walking trails. Everyday conveniences are within reach, with grocery stores, restaurants, and public schools just a short walk away. Plus, downtown Calgary is only a 25-minute drive, with easy access to Stoney & Deerfoot Trail. Don’t miss out on this incredible home—schedule your private viewing today! And of course, enjoy the 3D tour to fully appreciate this stunning space!
Property Details
Interior
Features
Main Floor
Living Room
14`2" x 10`11"Kitchen
8`5" x 10`11"Dining Room
10`4" x 8`11"Entrance
5`8" x 11`3"Exterior
Features
Parking
Garage spaces 2
Garage type -
Other parking spaces 2
Total parking spaces 4
Property History
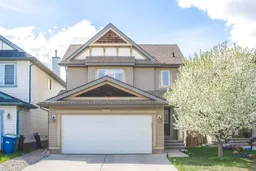 36
36
