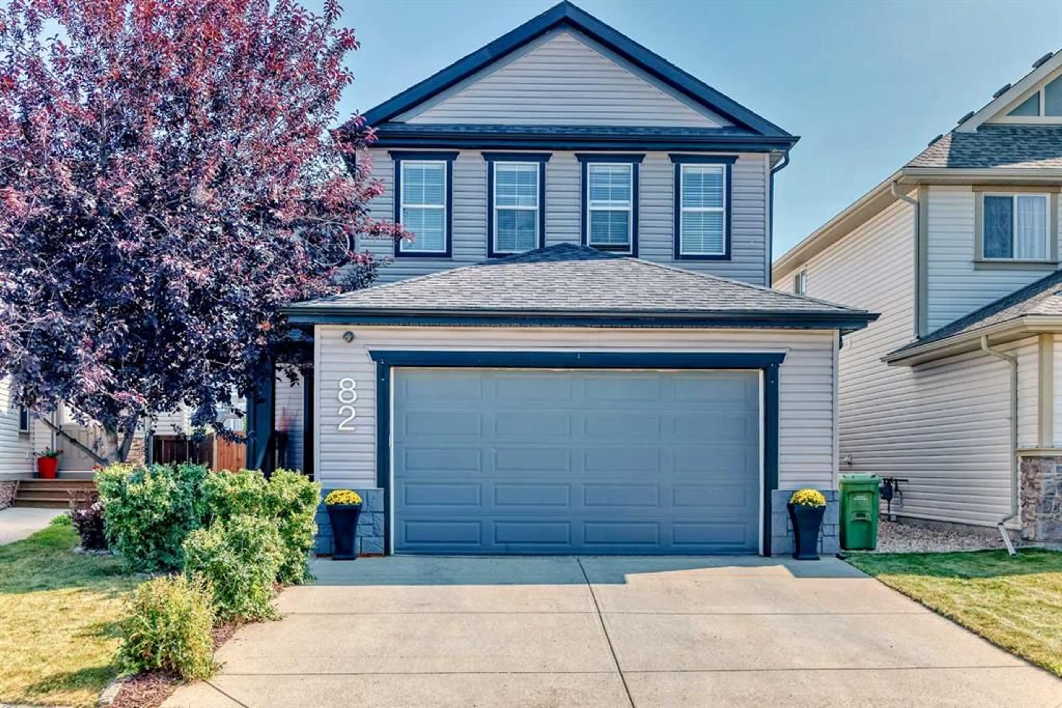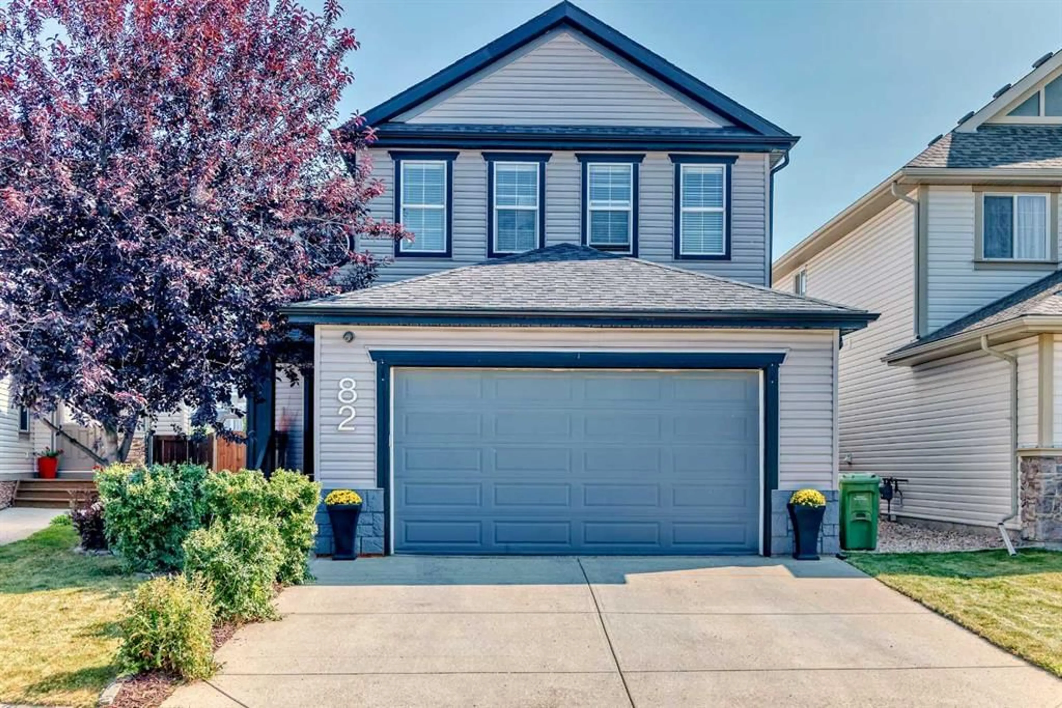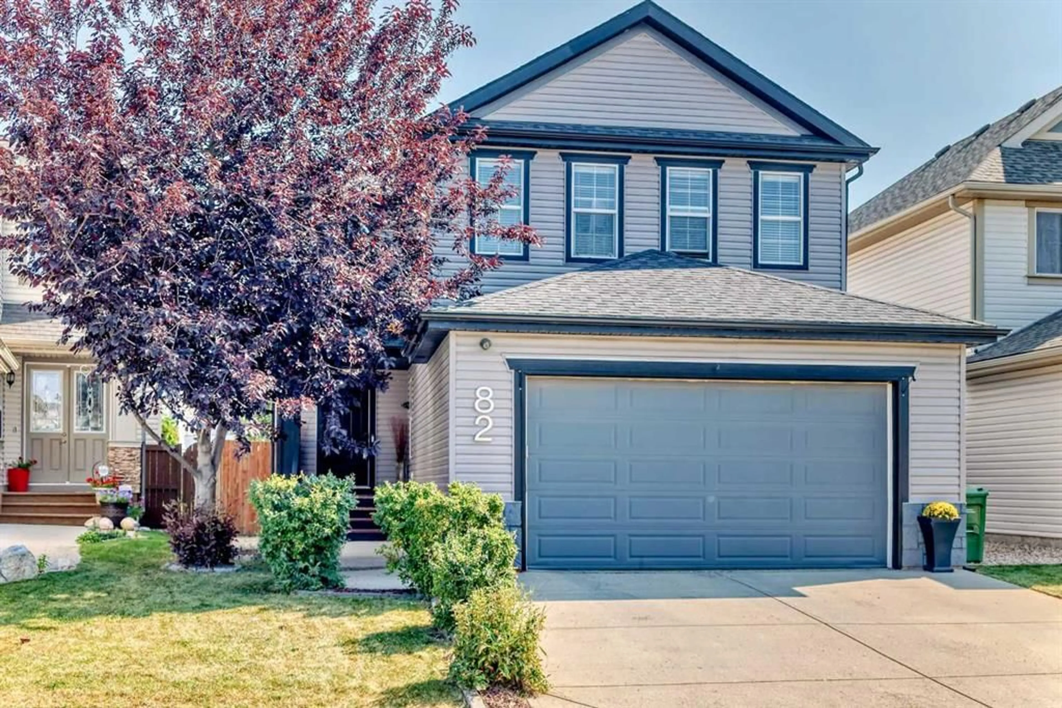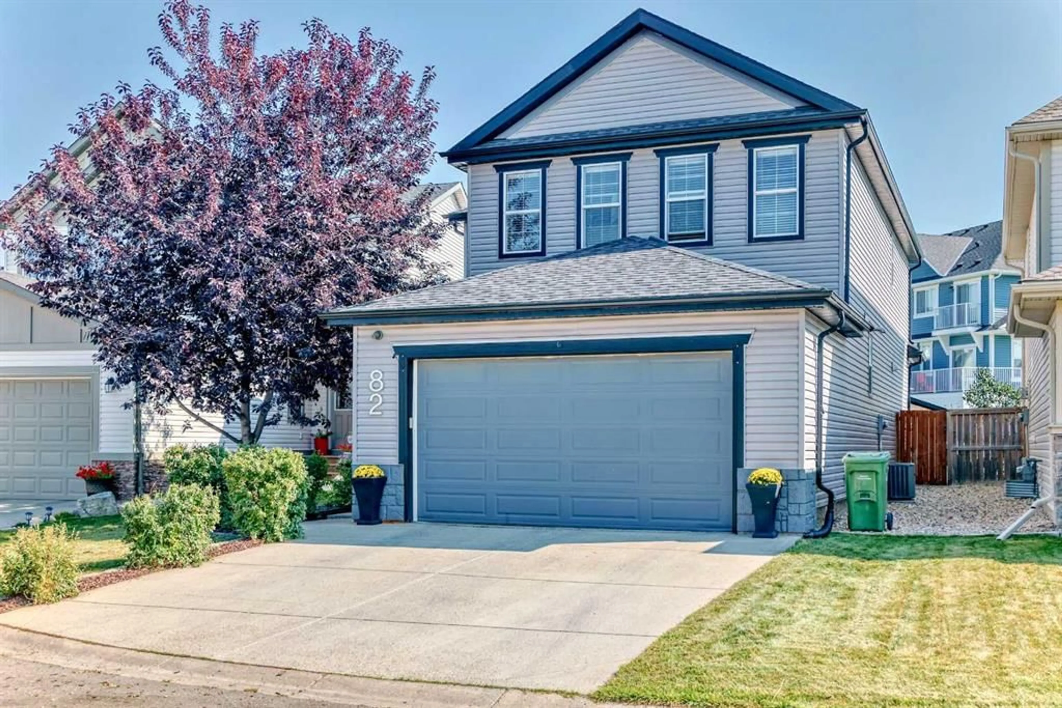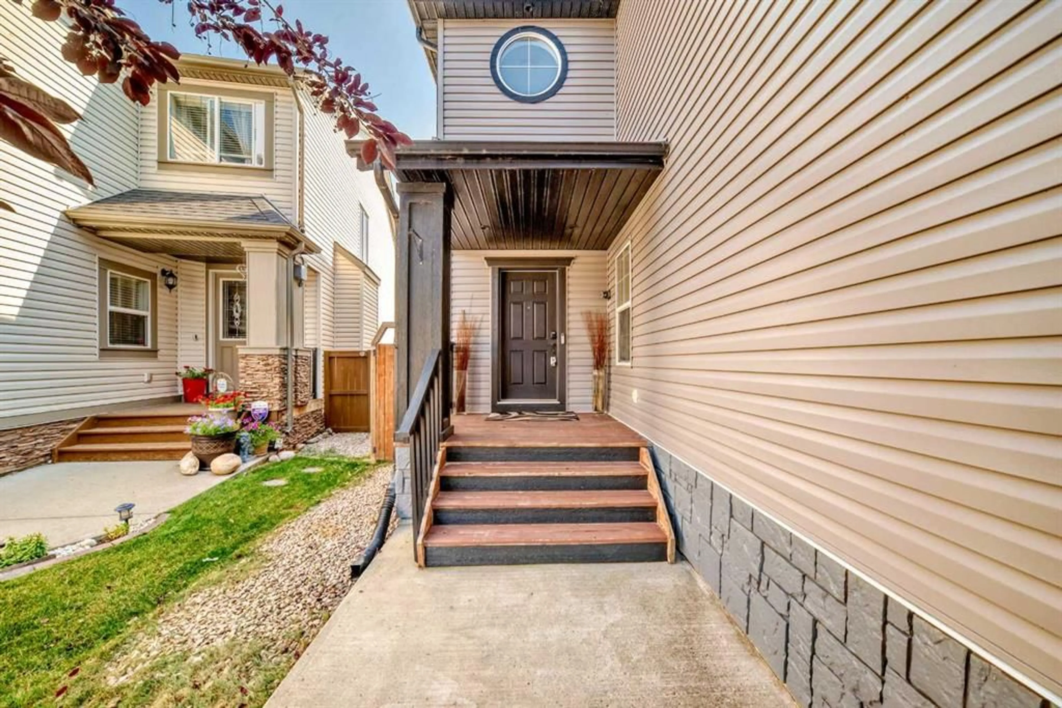82 Copperleaf Terr, Calgary, Alberta T2Z 0H9
Contact us about this property
Highlights
Estimated valueThis is the price Wahi expects this property to sell for.
The calculation is powered by our Instant Home Value Estimate, which uses current market and property price trends to estimate your home’s value with a 90% accuracy rate.Not available
Price/Sqft$308/sqft
Monthly cost
Open Calculator
Description
Welcome to this stunning two-story home designed with entertaining in mind. Boasting over 2,200 sq. ft. above grade, this open-concept layout flows seamlessly from one generous space to the next. Main Floor Highlights • Grand Entrance: Spacious front entry with excellent sightlines. • Work from Home Ready: A large main floor office perfect for productivity. • Chef’s Kitchen: Stainless steel appliances, tons of counter space, and a massive dining area for hosting family and friends. • Living Room Retreat: Cozy up around the fireplace in the expansive family room with a towering ceiling. Outdoor Oasis Step outside to your huge deck for summer barbecues or head down to the lower deck featuring a gazebo and negotiable hot tub. Perfect for relaxing or entertaining under the stars. Comfort & Convenience • Central air conditioning • Heated garage • Abundant storage, including a dedicated heated storage room Bedrooms & Bathrooms This home offers 3 full bathrooms + 1 half bath, ensuring plenty of space for the whole family and guests. 3 Huge Bedrooms. Primary bedroom will comfortably fit your King size bedroom suite, and the huge ensuite and walk-in-closet is a must for King size living Lower Level Luxury The fully developed basement features a semi-soundproof theatre room wired for 9.2 surround sound—your private cinematic experience at home. You’ll also find additional storage and versatile living space. Wait until you see the Gym area, it will impress the serious. Location, Location, Location Nestled on a quiet cul-de-sac with friendly neighbours, you’ll enjoy the peace and privacy of suburban living while being close to schools, shopping, and amenities.
Property Details
Interior
Features
Main Floor
Mud Room
5`1" x 10`0"Pantry
8`11" x 4`8"2pc Bathroom
4`11" x 4`11"Office
10`5" x 10`7"Exterior
Features
Parking
Garage spaces 2
Garage type -
Other parking spaces 2
Total parking spaces 4
Property History
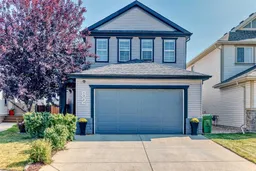 45
45
